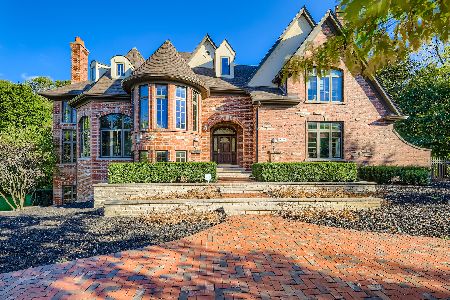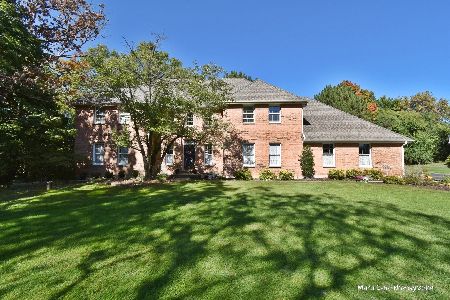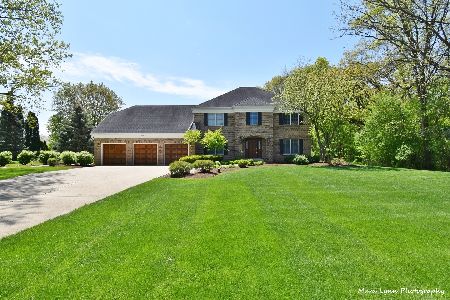36W104 Fieldcrest Drive, St Charles, Illinois 60175
$497,450
|
Sold
|
|
| Status: | Closed |
| Sqft: | 3,059 |
| Cost/Sqft: | $173 |
| Beds: | 4 |
| Baths: | 3 |
| Year Built: | 1988 |
| Property Taxes: | $13,538 |
| Days On Market: | 3834 |
| Lot Size: | 1,65 |
Description
TOTALLY REDONE CLASSIC RED BRICK CAPE COD! 1.65 acres on WOODED quiet winding street of quality CUSTOM homes, just north of STC off Rt 31. Mature landscaping provides a dramatic, private back drop for the huge yard showcasing the 1200 sq ft newly refurbished POOL with diving board and "L" walk in area. Brick paver patio and driveway just finished!! ALL NEW: full windows and casings, doors in and out, hardware, fixtures, baths - down to studs, gleaming HWD flooring, carpet, granite, appliances, water heater and softener. UPDATED: kitchen, electric, plumbing, brick work, drainage, siding, trim in and out, landscaping and walkways. Full bsmt is ready to finish, divided and has stubbed in bath. 3 car side load garage with new doors. Months of work has created this desirable neutral, EXQUISITE HOME. All of this and it BACKS TO THE 40+ ACRE NORTH HS CAMPUS. Privacy AND convenience. Red Gate bridge makes commuting a breeze. What a find...What a location! See dropdown for list of improvements!
Property Specifics
| Single Family | |
| — | |
| Cape Cod | |
| 1988 | |
| Full | |
| — | |
| No | |
| 1.65 |
| Kane | |
| Fieldcrest | |
| 0 / Not Applicable | |
| None | |
| Private Well | |
| Septic-Private | |
| 08989663 | |
| 0916476005 |
Nearby Schools
| NAME: | DISTRICT: | DISTANCE: | |
|---|---|---|---|
|
High School
St Charles North High School |
303 | Not in DB | |
Property History
| DATE: | EVENT: | PRICE: | SOURCE: |
|---|---|---|---|
| 28 Apr, 2016 | Sold | $497,450 | MRED MLS |
| 5 Mar, 2016 | Under contract | $529,900 | MRED MLS |
| — | Last price change | $549,900 | MRED MLS |
| 22 Jul, 2015 | Listed for sale | $589,000 | MRED MLS |
Room Specifics
Total Bedrooms: 4
Bedrooms Above Ground: 4
Bedrooms Below Ground: 0
Dimensions: —
Floor Type: Carpet
Dimensions: —
Floor Type: Carpet
Dimensions: —
Floor Type: Carpet
Full Bathrooms: 3
Bathroom Amenities: Double Sink
Bathroom in Basement: 0
Rooms: Den,Eating Area
Basement Description: Unfinished,Bathroom Rough-In
Other Specifics
| 3 | |
| Concrete Perimeter | |
| Asphalt | |
| Brick Paver Patio, In Ground Pool, Storms/Screens | |
| Landscaped,Wooded | |
| 152X385X260X312 | |
| Unfinished | |
| Full | |
| Hardwood Floors, First Floor Laundry | |
| Range, Dishwasher, Refrigerator, Stainless Steel Appliance(s) | |
| Not in DB | |
| Street Lights, Street Paved | |
| — | |
| — | |
| Wood Burning, Gas Starter |
Tax History
| Year | Property Taxes |
|---|---|
| 2016 | $13,538 |
Contact Agent
Nearby Similar Homes
Nearby Sold Comparables
Contact Agent
Listing Provided By
RE/MAX Excels








