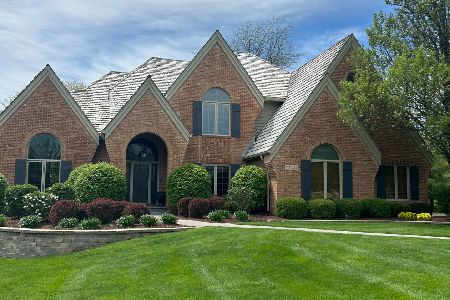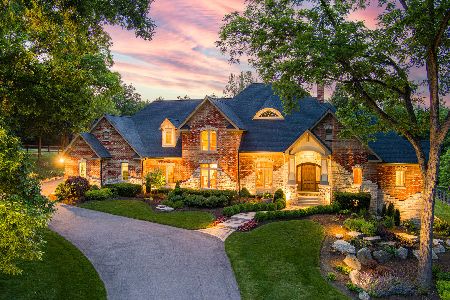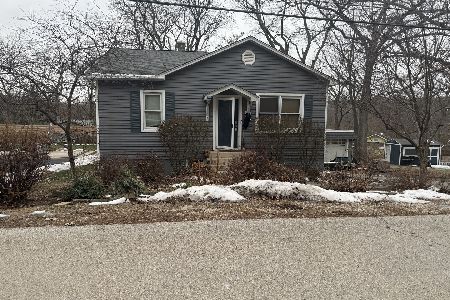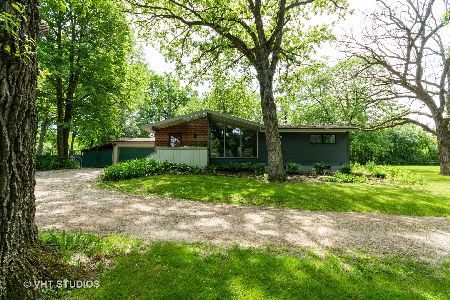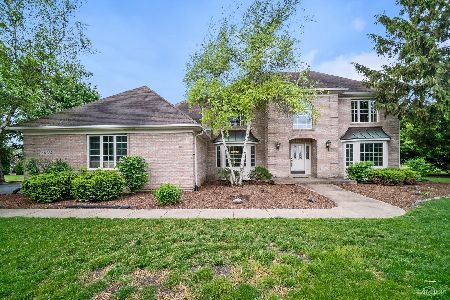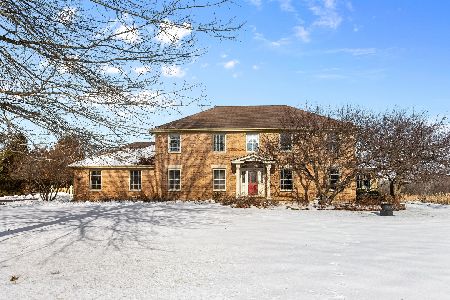36W268 Mckay Drive, St Charles, Illinois 60175
$625,000
|
Sold
|
|
| Status: | Closed |
| Sqft: | 4,834 |
| Cost/Sqft: | $133 |
| Beds: | 5 |
| Baths: | 5 |
| Year Built: | 1991 |
| Property Taxes: | $16,113 |
| Days On Market: | 4954 |
| Lot Size: | 1,90 |
Description
Elegant 5 bedroom home on 1.9 acres. State of the art kitchen w/custom counters & backsplash, and extra large eating area. Spacious master bedroom w/private patio. Custom wood trim, vaulted ceilings, state of the art sec. sys. Fabulous backyard w/in ground pool,whirlpool, gazebo, paver brick patio & gas grill. Professionally fin. bsmt w/custom wet bar, huge rec room, game room, exercise room, sauna & steam shower.
Property Specifics
| Single Family | |
| — | |
| English | |
| 1991 | |
| Full | |
| — | |
| No | |
| 1.9 |
| Kane | |
| Silver Ridge | |
| 0 / Not Applicable | |
| None | |
| Private Well | |
| Septic-Private | |
| 08112143 | |
| 0909251027 |
Nearby Schools
| NAME: | DISTRICT: | DISTANCE: | |
|---|---|---|---|
|
High School
St Charles North High School |
303 | Not in DB | |
Property History
| DATE: | EVENT: | PRICE: | SOURCE: |
|---|---|---|---|
| 26 Jun, 2013 | Sold | $625,000 | MRED MLS |
| 20 May, 2013 | Under contract | $645,000 | MRED MLS |
| — | Last price change | $685,900 | MRED MLS |
| 11 Jul, 2012 | Listed for sale | $769,900 | MRED MLS |
| 21 Jun, 2019 | Sold | $510,000 | MRED MLS |
| 3 May, 2019 | Under contract | $525,000 | MRED MLS |
| — | Last price change | $550,000 | MRED MLS |
| 19 Sep, 2018 | Listed for sale | $630,000 | MRED MLS |
Room Specifics
Total Bedrooms: 5
Bedrooms Above Ground: 5
Bedrooms Below Ground: 0
Dimensions: —
Floor Type: Carpet
Dimensions: —
Floor Type: Carpet
Dimensions: —
Floor Type: Carpet
Dimensions: —
Floor Type: —
Full Bathrooms: 5
Bathroom Amenities: Whirlpool,Separate Shower,Steam Shower,Double Sink
Bathroom in Basement: 1
Rooms: Bedroom 5,Loft
Basement Description: Finished
Other Specifics
| 3 | |
| Concrete Perimeter | |
| Asphalt | |
| Deck, Patio, Brick Paver Patio, In Ground Pool, Storms/Screens | |
| Landscaped,Wooded | |
| 241X244X196X231X268 | |
| — | |
| Full | |
| Vaulted/Cathedral Ceilings, Skylight(s), Sauna/Steam Room, Bar-Wet, Hardwood Floors, First Floor Bedroom | |
| Range, Microwave, Dishwasher, Refrigerator, Bar Fridge, Trash Compactor | |
| Not in DB | |
| — | |
| — | |
| — | |
| Wood Burning, Gas Log |
Tax History
| Year | Property Taxes |
|---|---|
| 2013 | $16,113 |
| 2019 | $16,806 |
Contact Agent
Nearby Similar Homes
Nearby Sold Comparables
Contact Agent
Listing Provided By
DK Realty Partners, LLC


