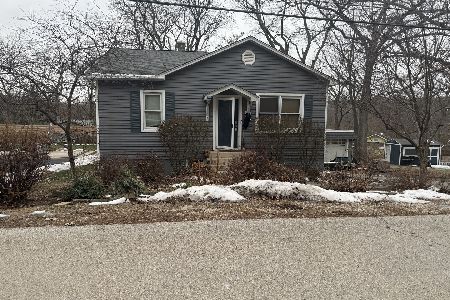36W320 River Grange Road, St Charles, Illinois 60175
$258,000
|
Sold
|
|
| Status: | Closed |
| Sqft: | 0 |
| Cost/Sqft: | — |
| Beds: | 3 |
| Baths: | 2 |
| Year Built: | 1977 |
| Property Taxes: | $6,034 |
| Days On Market: | 4954 |
| Lot Size: | 1,20 |
Description
MUST-C! PRISTINE! Updated Ranch! Contemporary flair!Cheerful Kitchen w/Granite,built-in cook top,glass tile backsplash,spacious eating area,sliders todeck/1+ acre.1st flr laundry rm.Updated baths,lighting,flooring & carpet!Fin bsmt w/bar,rec rm,office,& storage rm. 2 1/2 attached garage, + 24 x 24 out building.Back Up Generator incl.Tear off Roof & siding '08, Furnace & A/C 2011. PellaWindows! WE CAN CLOSE QUICK!
Property Specifics
| Single Family | |
| — | |
| Ranch | |
| 1977 | |
| Partial | |
| RANCH | |
| No | |
| 1.2 |
| Kane | |
| River Grange Lakes | |
| 0 / Not Applicable | |
| None | |
| Private Well | |
| Septic-Private | |
| 08111162 | |
| 0909251005 |
Nearby Schools
| NAME: | DISTRICT: | DISTANCE: | |
|---|---|---|---|
|
Grade School
Wild Rose Elementary School |
303 | — | |
|
Middle School
Haines Middle School |
303 | Not in DB | |
|
High School
St Charles North High School |
303 | Not in DB | |
Property History
| DATE: | EVENT: | PRICE: | SOURCE: |
|---|---|---|---|
| 26 Oct, 2012 | Sold | $258,000 | MRED MLS |
| 15 Sep, 2012 | Under contract | $269,900 | MRED MLS |
| — | Last price change | $277,500 | MRED MLS |
| 10 Jul, 2012 | Listed for sale | $277,500 | MRED MLS |
Room Specifics
Total Bedrooms: 3
Bedrooms Above Ground: 3
Bedrooms Below Ground: 0
Dimensions: —
Floor Type: Carpet
Dimensions: —
Floor Type: Carpet
Full Bathrooms: 2
Bathroom Amenities: Whirlpool
Bathroom in Basement: 0
Rooms: Bonus Room,Breakfast Room,Foyer,Office,Recreation Room
Basement Description: Finished,Crawl
Other Specifics
| 4 | |
| Concrete Perimeter | |
| Asphalt | |
| Deck, Patio, Storms/Screens | |
| — | |
| 170 X 287 X 171 X 287 | |
| — | |
| Full | |
| Bar-Dry, Wood Laminate Floors, First Floor Bedroom, First Floor Laundry, First Floor Full Bath | |
| Range, Microwave, Dishwasher, Refrigerator, Bar Fridge, Freezer, Washer, Dryer, Disposal | |
| Not in DB | |
| Street Paved | |
| — | |
| — | |
| Wood Burning, Attached Fireplace Doors/Screen |
Tax History
| Year | Property Taxes |
|---|---|
| 2012 | $6,034 |
Contact Agent
Nearby Similar Homes
Nearby Sold Comparables
Contact Agent
Listing Provided By
Premier Living Properties






