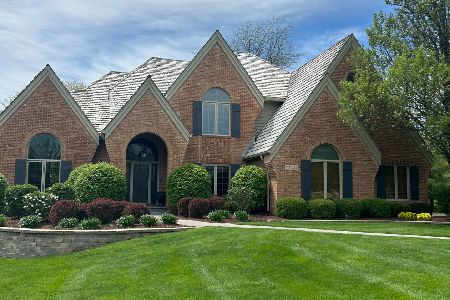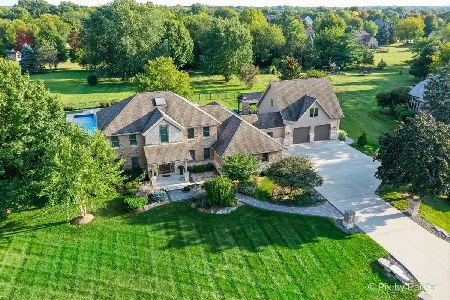36w589 Silver Ridge Drive, St Charles, Illinois 60175
$400,000
|
Sold
|
|
| Status: | Closed |
| Sqft: | 2,982 |
| Cost/Sqft: | $137 |
| Beds: | 4 |
| Baths: | 4 |
| Year Built: | 1993 |
| Property Taxes: | $10,471 |
| Days On Market: | 3873 |
| Lot Size: | 1,49 |
Description
You must see the beautiful, new, completely remodeled kitchen with granite counter tops, travertine backsplash &under cabinet LED lighting, in this great family home. New bamboo floors on the entire first floor and upstairs hall. New furnace & AC. The spacious finished basement offers a RR, a full bath, a workout room & an office/bonus room. The deck overlooks the large, 1.5 ac lot. w/shed. Large 2nd floor laundry rm
Property Specifics
| Single Family | |
| — | |
| Other | |
| 1993 | |
| Full | |
| TRADITIONAL 2 STORY | |
| No | |
| 1.49 |
| Kane | |
| — | |
| 0 / Not Applicable | |
| None | |
| Private Well | |
| Septic-Private | |
| 08965908 | |
| 0909176006 |
Nearby Schools
| NAME: | DISTRICT: | DISTANCE: | |
|---|---|---|---|
|
Grade School
Wild Rose Elementary School |
303 | — | |
|
Middle School
Haines Middle School |
303 | Not in DB | |
|
High School
St Charles North High School |
303 | Not in DB | |
Property History
| DATE: | EVENT: | PRICE: | SOURCE: |
|---|---|---|---|
| 23 Sep, 2008 | Sold | $373,453 | MRED MLS |
| 2 Sep, 2008 | Under contract | $399,900 | MRED MLS |
| — | Last price change | $429,900 | MRED MLS |
| 30 Apr, 2008 | Listed for sale | $445,000 | MRED MLS |
| 7 Sep, 2012 | Sold | $325,000 | MRED MLS |
| 3 Aug, 2012 | Under contract | $345,000 | MRED MLS |
| — | Last price change | $350,000 | MRED MLS |
| 21 Jun, 2012 | Listed for sale | $350,000 | MRED MLS |
| 14 Aug, 2015 | Sold | $400,000 | MRED MLS |
| 1 Jul, 2015 | Under contract | $409,000 | MRED MLS |
| 26 Jun, 2015 | Listed for sale | $409,000 | MRED MLS |
Room Specifics
Total Bedrooms: 4
Bedrooms Above Ground: 4
Bedrooms Below Ground: 0
Dimensions: —
Floor Type: Carpet
Dimensions: —
Floor Type: Carpet
Dimensions: —
Floor Type: Carpet
Full Bathrooms: 4
Bathroom Amenities: Double Sink
Bathroom in Basement: 1
Rooms: Den,Exercise Room,Office,Recreation Room
Basement Description: Finished
Other Specifics
| 3 | |
| Concrete Perimeter | |
| Concrete | |
| Storms/Screens | |
| Corner Lot | |
| 169X48X324X137X443X25 | |
| Unfinished | |
| Full | |
| Hardwood Floors, Second Floor Laundry | |
| Range, Microwave, Dishwasher, Refrigerator, Stainless Steel Appliance(s), Wine Refrigerator | |
| Not in DB | |
| Street Lights, Street Paved | |
| — | |
| — | |
| — |
Tax History
| Year | Property Taxes |
|---|---|
| 2008 | $7,939 |
| 2012 | $9,115 |
| 2015 | $10,471 |
Contact Agent
Nearby Similar Homes
Nearby Sold Comparables
Contact Agent
Listing Provided By
Keller Williams Fox Valley Realty







