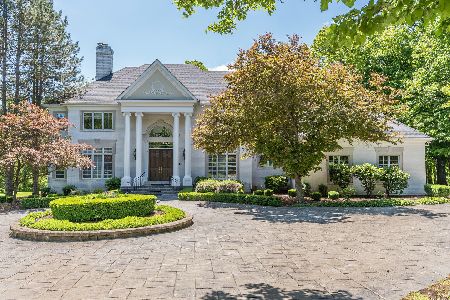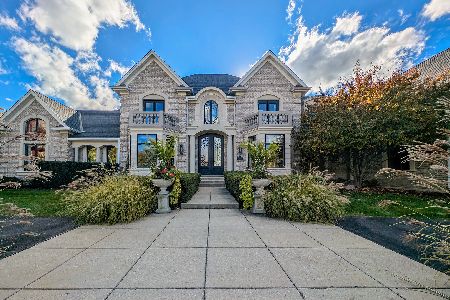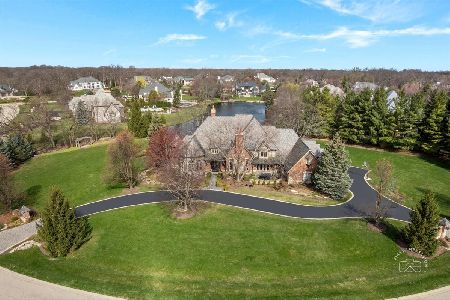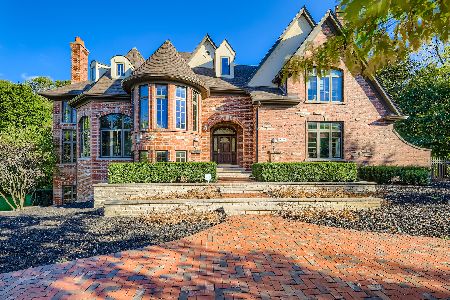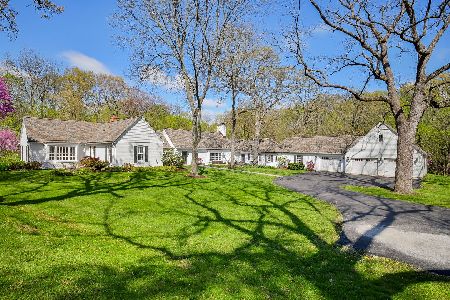36W724 Crane Road, St Charles, Illinois 60175
$774,950
|
Sold
|
|
| Status: | Closed |
| Sqft: | 5,100 |
| Cost/Sqft: | $157 |
| Beds: | 5 |
| Baths: | 3 |
| Year Built: | 1938 |
| Property Taxes: | $15,275 |
| Days On Market: | 4208 |
| Lot Size: | 1,30 |
Description
Secluded 1.3-ac cul-de-sac lot, 1938 5BR/3BA, blend of history w/modern conveniences, exposed brick, board & batten, skylights, porte cochere, lofts, clawfoot tub, 7-car garage, high-end finishes throughout, huge rec room, deck, patio, full walk-out, views, main floor master, laundry and mudroom of your dreams! Rare summer kitchen! Something for everyone here plus top-rated St. Charles schools!
Property Specifics
| Single Family | |
| — | |
| — | |
| 1938 | |
| Full,Walkout | |
| — | |
| No | |
| 1.3 |
| Kane | |
| — | |
| 0 / Not Applicable | |
| None | |
| Private Well | |
| Septic-Private | |
| 08707829 | |
| 0921102001 |
Nearby Schools
| NAME: | DISTRICT: | DISTANCE: | |
|---|---|---|---|
|
Grade School
Wild Rose Elementary School |
303 | — | |
|
Middle School
Haines Middle School |
303 | Not in DB | |
|
High School
St Charles North High School |
303 | Not in DB | |
Property History
| DATE: | EVENT: | PRICE: | SOURCE: |
|---|---|---|---|
| 21 Dec, 2012 | Sold | $550,000 | MRED MLS |
| 9 Dec, 2012 | Under contract | $579,900 | MRED MLS |
| — | Last price change | $599,900 | MRED MLS |
| 11 Jun, 2012 | Listed for sale | $624,900 | MRED MLS |
| 27 Oct, 2014 | Sold | $774,950 | MRED MLS |
| 27 Aug, 2014 | Under contract | $799,900 | MRED MLS |
| 21 Aug, 2014 | Listed for sale | $799,900 | MRED MLS |
| 9 Mar, 2018 | Sold | $740,000 | MRED MLS |
| 7 Jan, 2018 | Under contract | $749,000 | MRED MLS |
| — | Last price change | $775,000 | MRED MLS |
| 25 May, 2017 | Listed for sale | $799,900 | MRED MLS |
Room Specifics
Total Bedrooms: 5
Bedrooms Above Ground: 5
Bedrooms Below Ground: 0
Dimensions: —
Floor Type: Slate
Dimensions: —
Floor Type: Slate
Dimensions: —
Floor Type: Hardwood
Dimensions: —
Floor Type: —
Full Bathrooms: 3
Bathroom Amenities: Separate Shower,Double Sink
Bathroom in Basement: 1
Rooms: Bedroom 5,Office,Recreation Room
Basement Description: Finished,Exterior Access
Other Specifics
| 7 | |
| Concrete Perimeter | |
| Asphalt | |
| Deck, Patio | |
| Cul-De-Sac,Landscaped,Wooded | |
| 280X228X225X221 | |
| — | |
| Full | |
| Vaulted/Cathedral Ceilings, Skylight(s), First Floor Bedroom, In-Law Arrangement, First Floor Full Bath | |
| Double Oven, Range, Microwave, Dishwasher, Refrigerator, Washer, Dryer, Disposal | |
| Not in DB | |
| Street Paved | |
| — | |
| — | |
| Wood Burning, Wood Burning Stove, Gas Log, Gas Starter |
Tax History
| Year | Property Taxes |
|---|---|
| 2012 | $14,913 |
| 2014 | $15,275 |
| 2018 | $16,503 |
Contact Agent
Nearby Similar Homes
Nearby Sold Comparables
Contact Agent
Listing Provided By
RE/MAX All Pro

