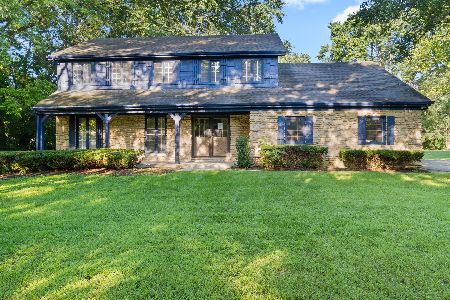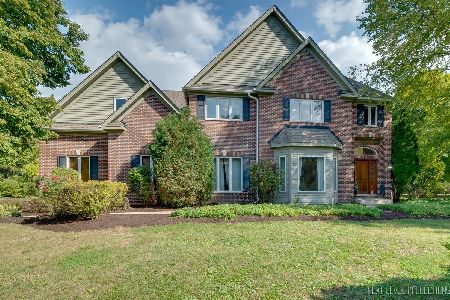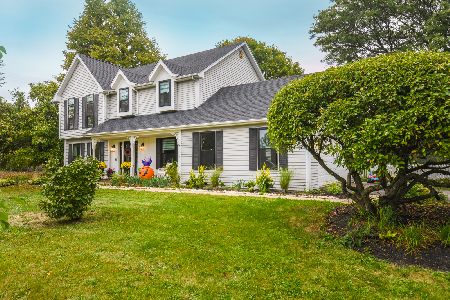36W799 Oak Road, St Charles, Illinois 60175
$365,500
|
Sold
|
|
| Status: | Closed |
| Sqft: | 2,396 |
| Cost/Sqft: | $157 |
| Beds: | 3 |
| Baths: | 4 |
| Year Built: | 1983 |
| Property Taxes: | $7,998 |
| Days On Market: | 2148 |
| Lot Size: | 1,23 |
Description
You will love this light bright well maintained home - enjoy country living in this family friendly neighborhood that is close to the Great Western Bike Trail and all that St. Charles has to offer!! Spacious eat-in kitchen with high end Stainless Steel (Samsung & LG) appliances, quartz counters, and white cabinetry... Family room with fireplace, custom mantel, and built-ins - opens to a wonderful 4-season sunroom with walls of windows and an expansive brick paved patio!! Master bedroom with walk-in closet with built-ins and a totally renovated and expanded luxurious bath with whirlpool, over-sized shower, and dual vanities with quartz counters!! Nicely finished basement with full bath, bedroom/hobby room, rec areas, and lots of recessed lighting!! Glistening hardwoods on entire first floor, white woodwork, wide profile trim and moldings, newly painted interior - all baths are updated... Brick paved walkway, 2-1/2 car garage... And a beautiful and private tree-lined lot with mature trees - Shows well!!
Property Specifics
| Single Family | |
| — | |
| Colonial | |
| 1983 | |
| Full | |
| — | |
| No | |
| 1.23 |
| Kane | |
| Middlecreek | |
| 0 / Not Applicable | |
| None | |
| Private Well | |
| Septic-Mechanical | |
| 10637449 | |
| 0916377016 |
Nearby Schools
| NAME: | DISTRICT: | DISTANCE: | |
|---|---|---|---|
|
Grade School
Wild Rose Elementary School |
303 | — | |
|
Middle School
Thompson Middle School |
303 | Not in DB | |
|
High School
St Charles North High School |
303 | Not in DB | |
Property History
| DATE: | EVENT: | PRICE: | SOURCE: |
|---|---|---|---|
| 7 May, 2020 | Sold | $365,500 | MRED MLS |
| 16 Mar, 2020 | Under contract | $375,000 | MRED MLS |
| 4 Mar, 2020 | Listed for sale | $375,000 | MRED MLS |
Room Specifics
Total Bedrooms: 4
Bedrooms Above Ground: 3
Bedrooms Below Ground: 1
Dimensions: —
Floor Type: Carpet
Dimensions: —
Floor Type: Carpet
Dimensions: —
Floor Type: Wood Laminate
Full Bathrooms: 4
Bathroom Amenities: Whirlpool,Double Sink,Double Shower
Bathroom in Basement: 1
Rooms: Recreation Room,Exercise Room,Heated Sun Room
Basement Description: Finished
Other Specifics
| 2.1 | |
| Concrete Perimeter | |
| Asphalt | |
| Brick Paver Patio | |
| Landscaped,Mature Trees | |
| 261X288X105X298 | |
| — | |
| Full | |
| Hardwood Floors, First Floor Laundry | |
| Range, Microwave, Dishwasher, Refrigerator, High End Refrigerator, Stainless Steel Appliance(s), Water Purifier Owned | |
| Not in DB | |
| Street Paved | |
| — | |
| — | |
| Gas Log, Gas Starter |
Tax History
| Year | Property Taxes |
|---|---|
| 2020 | $7,998 |
Contact Agent
Nearby Similar Homes
Nearby Sold Comparables
Contact Agent
Listing Provided By
REMAX All Pro - St Charles






