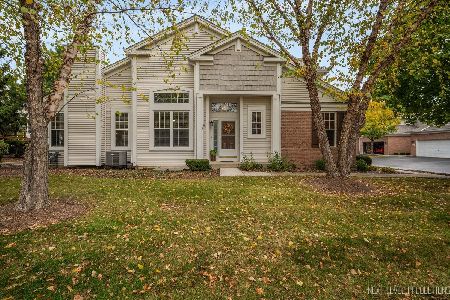37 Barton Trail, Batavia, Illinois 60510
$180,000
|
Sold
|
|
| Status: | Closed |
| Sqft: | 1,544 |
| Cost/Sqft: | $119 |
| Beds: | 2 |
| Baths: | 3 |
| Year Built: | 1994 |
| Property Taxes: | $3,393 |
| Days On Market: | 3819 |
| Lot Size: | 0,00 |
Description
Much sought after first floor master end unit with extra windows, backing to single family homes, and small, open courtyard between buildings! The first floor master bedroom has walk-in closet and luxury bath with soaking tub with shower, and dual sinks. Vaulted, soaring ceilings in the dining room and living room with fireplace are wonderful for entertaining or every day living! The kitchen has some glass front cabinetry, built-in desk, and a light-filled eating area. The second floor has a bedroom, a full bath, and a loft. Extra storage behind closet on the first floor. New windows and patio doors 2010~Microwave 2010~Dishwasher 2012~Refrigerator, washer, dryer 2013~Disposal 2012~Water heater 2012~Roof 2013~Furnace 2013~Neutral carpeting and paint throughout~ Conveniet location close to shopping, restaurants, and easy road access in all directions. Owners are retiring to warmer climate and hate to leave their well maintained, impeccable home! Enjoy maintenance free living!
Property Specifics
| Condos/Townhomes | |
| 2 | |
| — | |
| 1994 | |
| None | |
| AVALON | |
| No | |
| — |
| Kane | |
| Deerpath Crossing | |
| 195 / Monthly | |
| Insurance,Exterior Maintenance,Lawn Care,Snow Removal | |
| Public | |
| Public Sewer | |
| 09000066 | |
| 1220229052 |
Nearby Schools
| NAME: | DISTRICT: | DISTANCE: | |
|---|---|---|---|
|
Grade School
Grace Mcwayne Elementary School |
101 | — | |
|
Middle School
Sam Rotolo Middle School Of Bat |
101 | Not in DB | |
|
High School
Batavia Sr High School |
101 | Not in DB | |
Property History
| DATE: | EVENT: | PRICE: | SOURCE: |
|---|---|---|---|
| 18 Sep, 2015 | Sold | $180,000 | MRED MLS |
| 9 Aug, 2015 | Under contract | $184,500 | MRED MLS |
| 2 Aug, 2015 | Listed for sale | $184,500 | MRED MLS |
Room Specifics
Total Bedrooms: 2
Bedrooms Above Ground: 2
Bedrooms Below Ground: 0
Dimensions: —
Floor Type: Carpet
Full Bathrooms: 3
Bathroom Amenities: Double Sink,Soaking Tub
Bathroom in Basement: 0
Rooms: Loft
Basement Description: None
Other Specifics
| 2 | |
| Concrete Perimeter | |
| Asphalt | |
| Patio, Storms/Screens, End Unit, Cable Access | |
| Common Grounds,Landscaped | |
| 24 X 67 X 21 X 66 | |
| — | |
| Full | |
| Vaulted/Cathedral Ceilings, First Floor Bedroom, First Floor Laundry, First Floor Full Bath | |
| Range, Microwave, Dishwasher, Refrigerator, Washer, Dryer, Disposal | |
| Not in DB | |
| — | |
| — | |
| — | |
| Attached Fireplace Doors/Screen, Gas Log, Gas Starter |
Tax History
| Year | Property Taxes |
|---|---|
| 2015 | $3,393 |
Contact Agent
Nearby Similar Homes
Nearby Sold Comparables
Contact Agent
Listing Provided By
Baird & Warner





