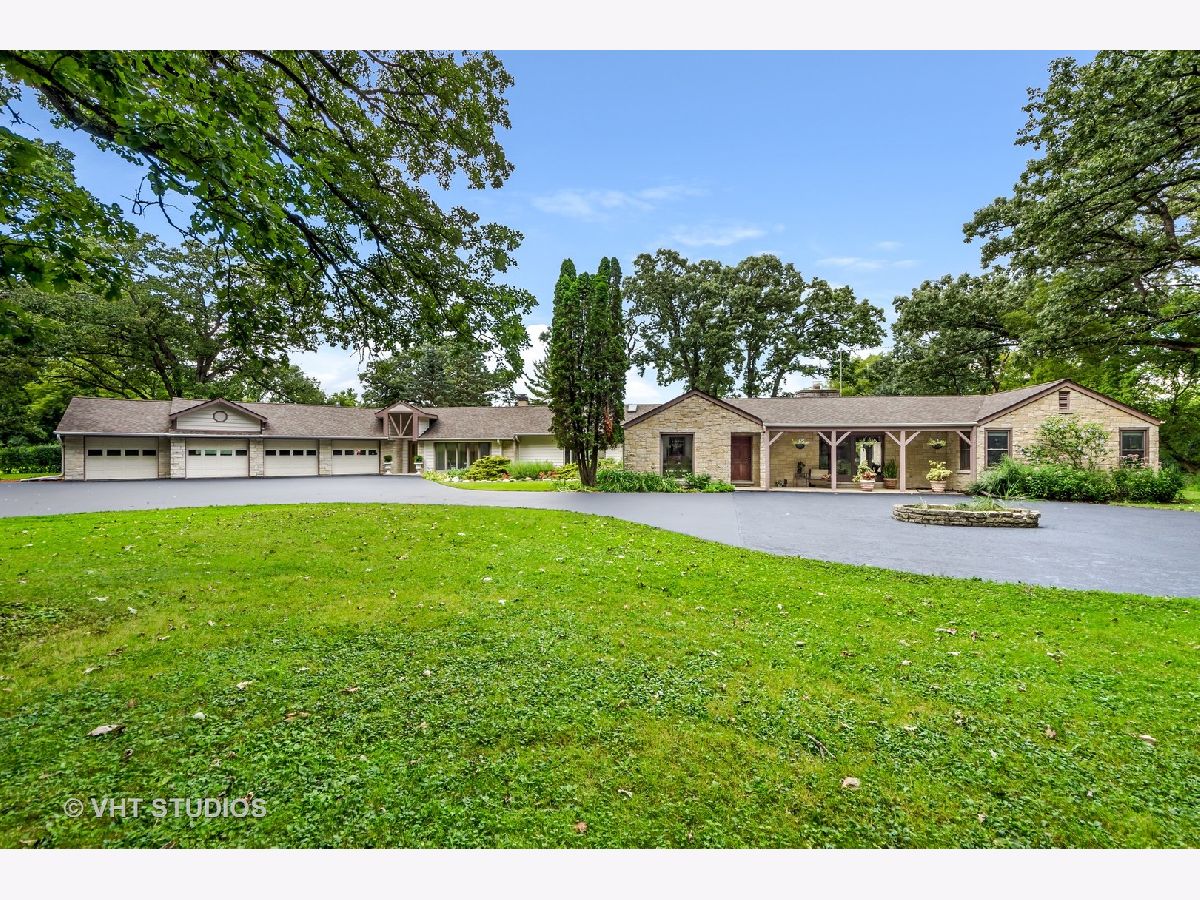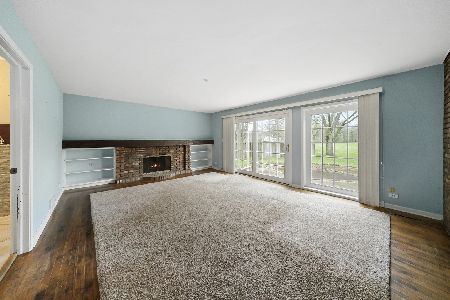37 Braeburn Lane, Barrington Hills, Illinois 60010
$475,000
|
Sold
|
|
| Status: | Closed |
| Sqft: | 3,923 |
| Cost/Sqft: | $139 |
| Beds: | 3 |
| Baths: | 3 |
| Year Built: | 1945 |
| Property Taxes: | $15,664 |
| Days On Market: | 2153 |
| Lot Size: | 5,00 |
Description
Home is nestled alongside a whimsical oak & hickory tree lined private lane. Upon arriving to the grounds of this 3900+sqft 5Acre RANCH Estate you are greeted by an extended driveway alongside lamp post stoned pillars. Classic charm and modern comfort are prevalent throughout this home. Main entry opens both to the Dining & Living Room to either side, the dining rooms floor to ceiling windows flood the room with natural light. Centered in the middle of the Living Room you find a wood burning fireplace flanked by French doors transitioning to the expansive grounds ideal for entertaining. The richness of walnut is found throughout the Family Room walls, beams and fireplace. The gourmet kitchen boasts a large center island and eating area for plenty of seating. Three spacious bedrooms include a Primary with open concept en-suite: 2 person jacuzzi, steam shower, and a private deck while the 2 additional rooms are located on the opposite side of the home which provide privacy for family & guests. Features also include a 4-car heated garage, circular driveway, and exterior building with gas and electric. Plus so MUCH MORE!! Enjoy everything Barrington Hills has to offer. ***NOTE: 2019 Taxes Appealed - New Taxes roughly $14,265 (HomeStead Exemption Only).***
Property Specifics
| Single Family | |
| — | |
| Ranch | |
| 1945 | |
| None | |
| — | |
| No | |
| 5 |
| Mc Henry | |
| — | |
| — / Not Applicable | |
| None | |
| Private Well | |
| Septic-Private | |
| 10652313 | |
| 2031101005 |
Nearby Schools
| NAME: | DISTRICT: | DISTANCE: | |
|---|---|---|---|
|
Grade School
Countryside Elementary School |
220 | — | |
|
Middle School
Barrington Middle School - Prair |
220 | Not in DB | |
|
High School
Barrington High School |
220 | Not in DB | |
Property History
| DATE: | EVENT: | PRICE: | SOURCE: |
|---|---|---|---|
| 1 Dec, 2020 | Sold | $475,000 | MRED MLS |
| 17 Sep, 2020 | Under contract | $543,510 | MRED MLS |
| 1 Mar, 2020 | Listed for sale | $543,510 | MRED MLS |

Room Specifics
Total Bedrooms: 3
Bedrooms Above Ground: 3
Bedrooms Below Ground: 0
Dimensions: —
Floor Type: Hardwood
Dimensions: —
Floor Type: Hardwood
Full Bathrooms: 3
Bathroom Amenities: Separate Shower,Steam Shower,Double Sink,Bidet,Garden Tub
Bathroom in Basement: 0
Rooms: Other Room,Sun Room
Basement Description: Crawl
Other Specifics
| 4 | |
| Concrete Perimeter | |
| Asphalt,Circular | |
| Deck | |
| Horses Allowed,Wooded | |
| 337X660X335X660 | |
| — | |
| Full | |
| Skylight(s), Hardwood Floors, First Floor Bedroom, In-Law Arrangement, First Floor Laundry, First Floor Full Bath | |
| Double Oven, Dishwasher, Refrigerator, Washer, Dryer | |
| Not in DB | |
| — | |
| — | |
| — | |
| Wood Burning, Gas Starter |
Tax History
| Year | Property Taxes |
|---|---|
| 2020 | $15,664 |
Contact Agent
Nearby Similar Homes
Nearby Sold Comparables
Contact Agent
Listing Provided By
Baird & Warner





