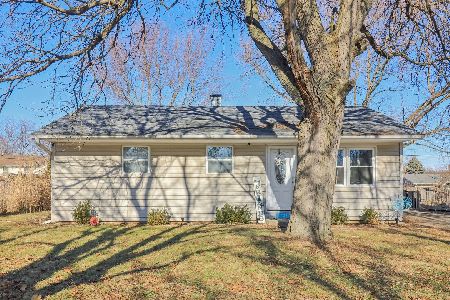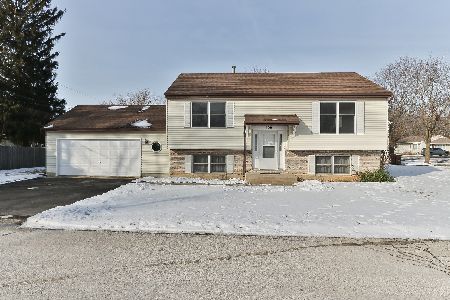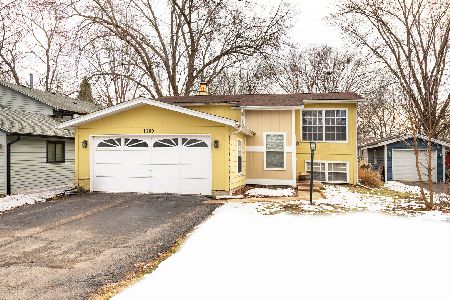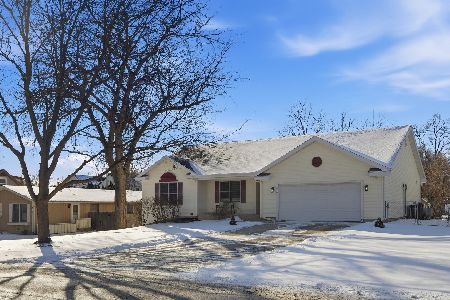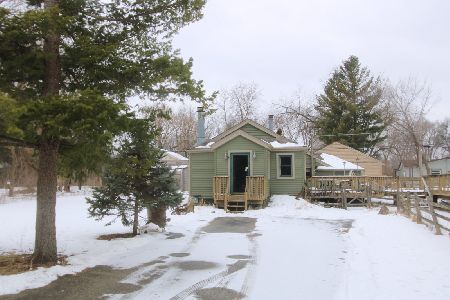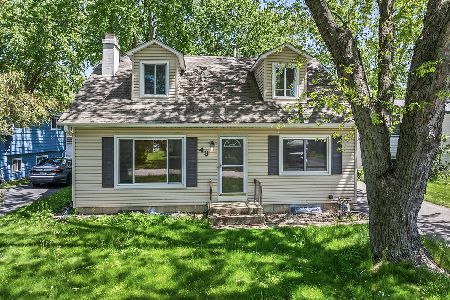37 Clover Drive, Crystal Lake, Illinois 60014
$137,500
|
Sold
|
|
| Status: | Closed |
| Sqft: | 1,282 |
| Cost/Sqft: | $109 |
| Beds: | 3 |
| Baths: | 2 |
| Year Built: | 1975 |
| Property Taxes: | $4,258 |
| Days On Market: | 4239 |
| Lot Size: | 0,14 |
Description
NEW: roof, gutters, soffit & fascia. Air conditioner and furnace 2yrs old. Freshly painted inside and out. Updated bathroom. Hardwoods and window trim is new. Water access and Three Oaks Park District.
Property Specifics
| Single Family | |
| — | |
| Tri-Level | |
| 1975 | |
| English | |
| — | |
| No | |
| 0.14 |
| Mc Henry | |
| Cepek's Crystal Vista | |
| 0 / Not Applicable | |
| None | |
| Public | |
| Public Sewer, Sewer-Storm | |
| 08668722 | |
| 1801106029 |
Property History
| DATE: | EVENT: | PRICE: | SOURCE: |
|---|---|---|---|
| 22 Sep, 2014 | Sold | $137,500 | MRED MLS |
| 28 Jul, 2014 | Under contract | $140,000 | MRED MLS |
| 10 Jul, 2014 | Listed for sale | $140,000 | MRED MLS |
| 26 Feb, 2021 | Sold | $228,000 | MRED MLS |
| 7 Jan, 2021 | Under contract | $225,000 | MRED MLS |
| 5 Jan, 2021 | Listed for sale | $225,000 | MRED MLS |
| 3 Mar, 2025 | Sold | $320,000 | MRED MLS |
| 22 Jan, 2025 | Under contract | $320,000 | MRED MLS |
| 19 Dec, 2024 | Listed for sale | $320,000 | MRED MLS |
Room Specifics
Total Bedrooms: 3
Bedrooms Above Ground: 3
Bedrooms Below Ground: 0
Dimensions: —
Floor Type: Hardwood
Dimensions: —
Floor Type: Hardwood
Full Bathrooms: 2
Bathroom Amenities: —
Bathroom in Basement: 1
Rooms: No additional rooms
Basement Description: Finished
Other Specifics
| 2 | |
| Concrete Perimeter | |
| Asphalt | |
| — | |
| Water Rights | |
| 50-132-50-132 | |
| Unfinished | |
| — | |
| Hardwood Floors | |
| Range, Refrigerator, Washer, Dryer | |
| Not in DB | |
| Park, Water Rights, Street Lights, Street Paved | |
| — | |
| — | |
| Wood Burning |
Tax History
| Year | Property Taxes |
|---|---|
| 2014 | $4,258 |
| 2021 | $5,693 |
| 2025 | $6,428 |
Contact Agent
Nearby Similar Homes
Nearby Sold Comparables
Contact Agent
Listing Provided By
Baird & Warner

