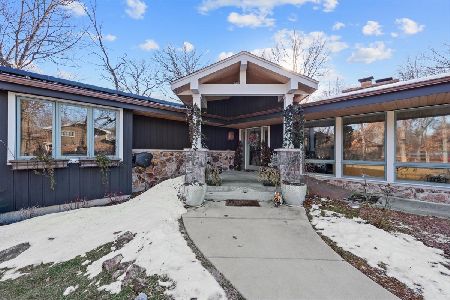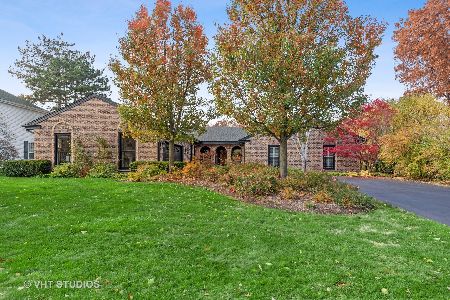37 Fox Trail, Lincolnshire, Illinois 60069
$639,000
|
Sold
|
|
| Status: | Closed |
| Sqft: | 3,160 |
| Cost/Sqft: | $202 |
| Beds: | 4 |
| Baths: | 4 |
| Year Built: | 1976 |
| Property Taxes: | $17,227 |
| Days On Market: | 2713 |
| Lot Size: | 0,31 |
Description
Fab location for this beautifully expanded & updated Colonial w/ tons of curb appeal. Features today's open white Kitchen/Family Room floor plan, generous island w/seating, bay window seat & fireplace. Stunning views of lovely brick patio, lushly landscaped fenced yard, pool (will be removed if not desired) & overlooking 3 acre Bicentennial park. Gorgeous year round Sun Room boasts a vaulted ceiling, tons of windows & glass patio doors, showcasing amazing vistas in this resort like setting. Oversized dining room w/ decorative fireplace fits the whole family for the holidays. Cozy den provides option for office, music, project or living room. 2nd Floor w/ generous master bedroom w/ sitting room (or make BR 5), two closets & a spa like Carrara marble bath, 3 family bedrooms & spacious Carrara marble hall bath. Nicely finished basement w/ rec room, bedroom, full bath & storage. Award winning Lincolnshire schools & Stevenson HS, Ryerson 6 miles of trails nearby & tollway too! Turnkey!
Property Specifics
| Single Family | |
| — | |
| Colonial | |
| 1976 | |
| Full | |
| — | |
| No | |
| 0.31 |
| Lake | |
| — | |
| 0 / Not Applicable | |
| None | |
| Lake Michigan | |
| Public Sewer | |
| 10090109 | |
| 15243070120000 |
Nearby Schools
| NAME: | DISTRICT: | DISTANCE: | |
|---|---|---|---|
|
Grade School
Laura B Sprague School |
103 | — | |
|
Middle School
Daniel Wright Junior High School |
103 | Not in DB | |
|
High School
Adlai E Stevenson High School |
125 | Not in DB | |
Property History
| DATE: | EVENT: | PRICE: | SOURCE: |
|---|---|---|---|
| 31 Oct, 2018 | Sold | $639,000 | MRED MLS |
| 22 Sep, 2018 | Under contract | $639,000 | MRED MLS |
| 21 Sep, 2018 | Listed for sale | $639,000 | MRED MLS |
Room Specifics
Total Bedrooms: 5
Bedrooms Above Ground: 4
Bedrooms Below Ground: 1
Dimensions: —
Floor Type: Carpet
Dimensions: —
Floor Type: Carpet
Dimensions: —
Floor Type: Carpet
Dimensions: —
Floor Type: —
Full Bathrooms: 4
Bathroom Amenities: Separate Shower,Double Sink
Bathroom in Basement: 1
Rooms: Bedroom 5,Den,Recreation Room,Heated Sun Room,Storage,Exercise Room,Play Room,Utility Room-Lower Level
Basement Description: Finished
Other Specifics
| 2 | |
| Concrete Perimeter | |
| Asphalt | |
| Patio, In Ground Pool | |
| Fenced Yard | |
| 93 X 150 | |
| Unfinished | |
| Full | |
| Vaulted/Cathedral Ceilings, Hardwood Floors, First Floor Laundry | |
| Double Oven, Microwave, Dishwasher, Refrigerator, Washer, Dryer, Disposal, Cooktop | |
| Not in DB | |
| — | |
| — | |
| — | |
| Wood Burning, Gas Starter |
Tax History
| Year | Property Taxes |
|---|---|
| 2018 | $17,227 |
Contact Agent
Nearby Similar Homes
Nearby Sold Comparables
Contact Agent
Listing Provided By
@properties









