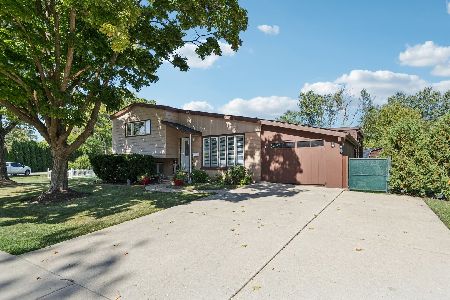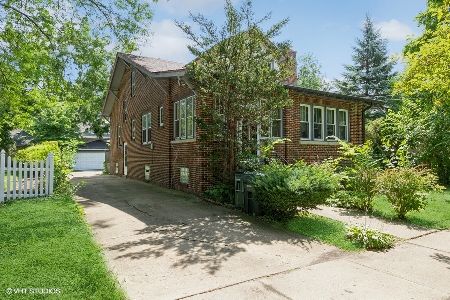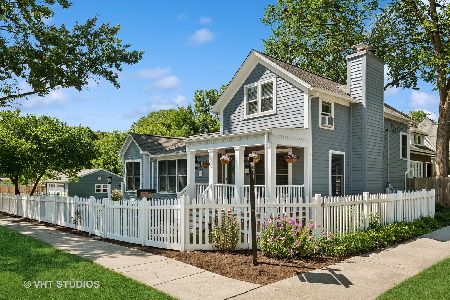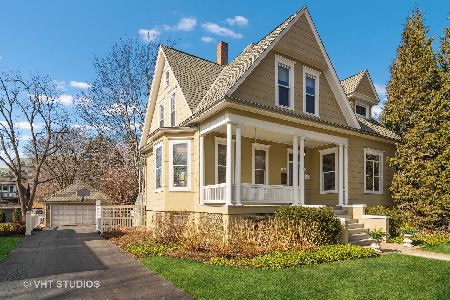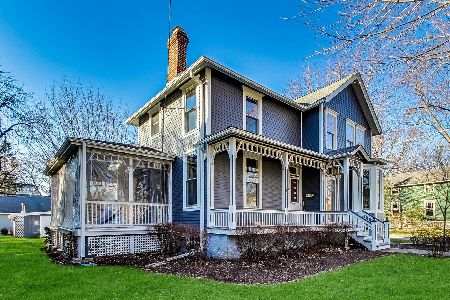37 Hale Street, Palatine, Illinois 60067
$305,500
|
Sold
|
|
| Status: | Closed |
| Sqft: | 2,186 |
| Cost/Sqft: | $154 |
| Beds: | 3 |
| Baths: | 5 |
| Year Built: | 1950 |
| Property Taxes: | $6,523 |
| Days On Market: | 1749 |
| Lot Size: | 0,20 |
Description
Historic downtown Palatine! Flexible floor plan in this conveniently located home. 3 or 4 bedrooms, in-law potential with separate entrance and in-home business possibility in lower level that has a separate entrance. The main level has hardwood floors, updated kitchen with 42" cabinets & granite countertops, living & dining areas, master suite with full spa-like bath & walk-in closet and an additional full bath. A few steps down is a large family room with brick fireplace that overlooks the spacious fenced yard and patio. The 2nd floor has 2 carpeted bedrooms & a bonus area, a kitchenette with sink & 'frig and a full bath plus a half bath. The lower lever is currently set up as a beauty salon and has a half bath and a separate shower. Additional bedrooms, a recreation room or an office are all possibilities. The exterior is brick and vinyl siding and there's an oversized 2 car garage and plenty of parking. Roof 2012, Most windows 2014. 2 newer furnaces & a/c units for zoned heating and cooling. Great location within walking distance of train station, schools, parks, pool, outdoor amphitheater, fitness center, historical museum, restaurants and shopping. Surrounded by vintage homes and mature trees!
Property Specifics
| Single Family | |
| — | |
| — | |
| 1950 | |
| Full | |
| — | |
| No | |
| 0.2 |
| Cook | |
| — | |
| 0 / Not Applicable | |
| None | |
| Lake Michigan | |
| Public Sewer | |
| 11053563 | |
| 02143240040000 |
Nearby Schools
| NAME: | DISTRICT: | DISTANCE: | |
|---|---|---|---|
|
Grade School
Gray M Sanborn Elementary School |
15 | — | |
|
Middle School
Walter R Sundling Junior High Sc |
15 | Not in DB | |
|
High School
Palatine High School |
211 | Not in DB | |
Property History
| DATE: | EVENT: | PRICE: | SOURCE: |
|---|---|---|---|
| 1 Dec, 2021 | Sold | $305,500 | MRED MLS |
| 5 Oct, 2021 | Under contract | $337,500 | MRED MLS |
| — | Last price change | $350,000 | MRED MLS |
| 14 Apr, 2021 | Listed for sale | $370,000 | MRED MLS |
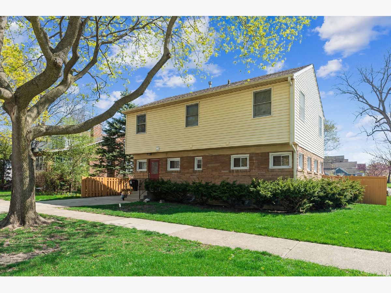
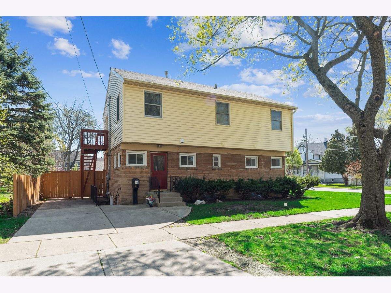
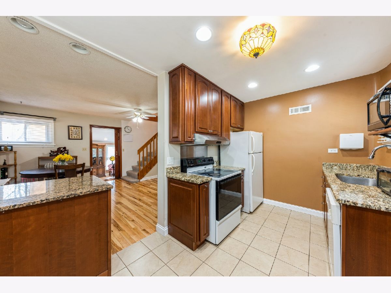
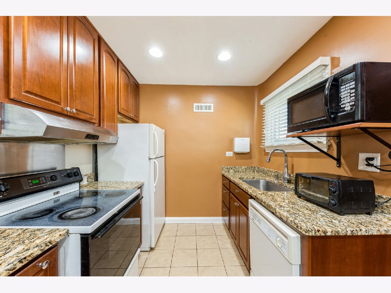
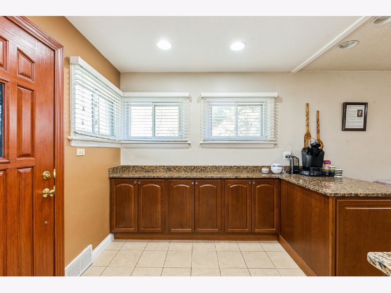
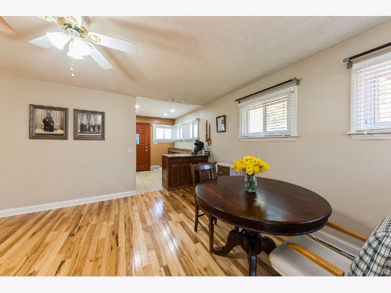
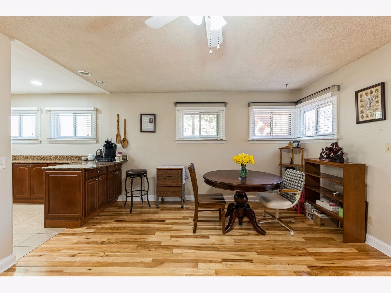
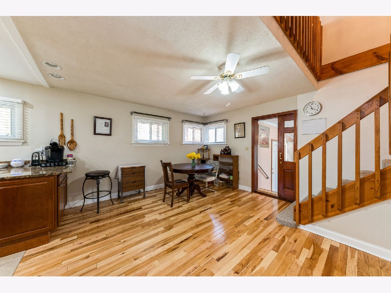
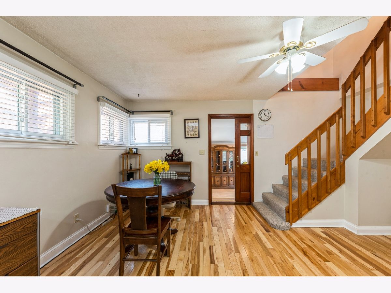
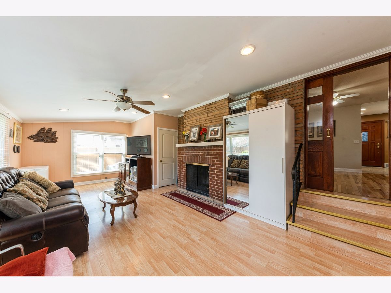
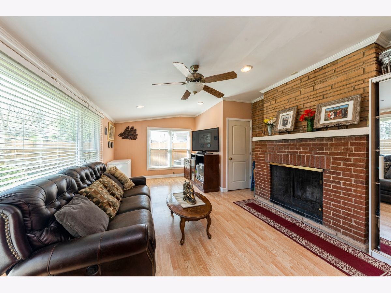
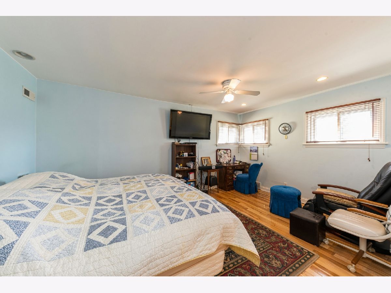
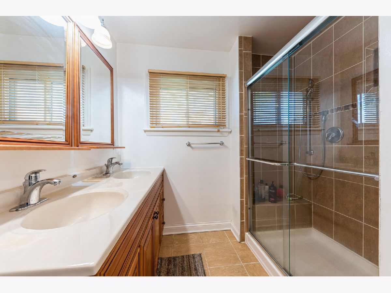
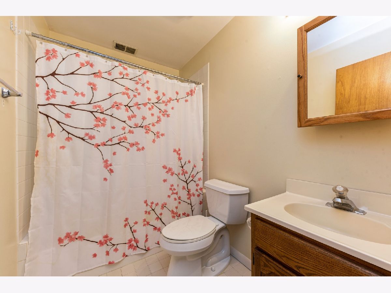
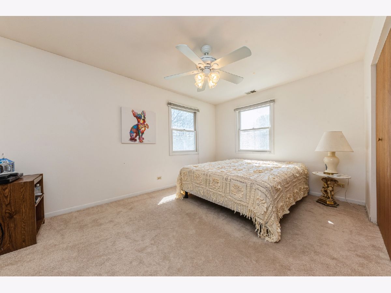
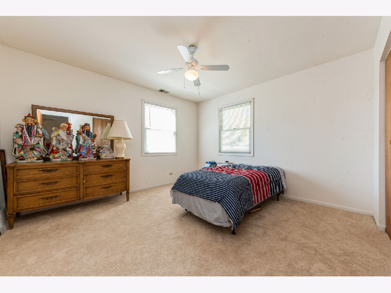
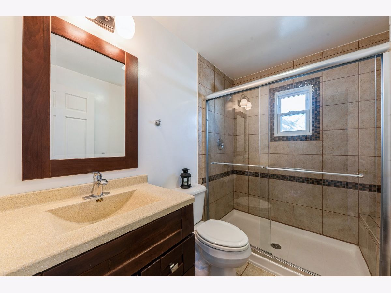
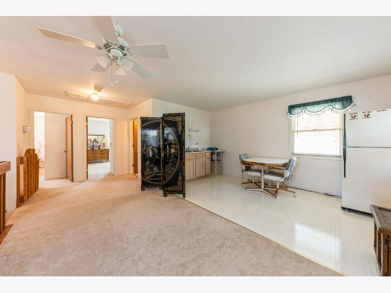
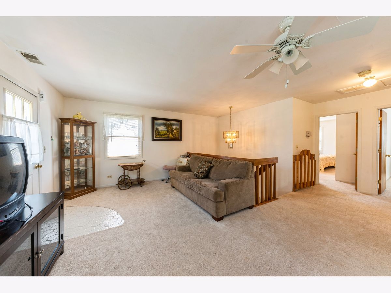
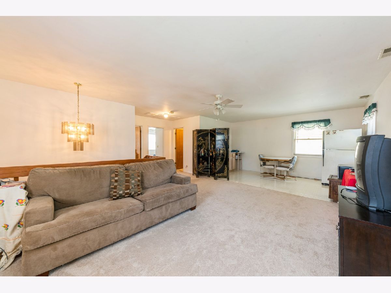
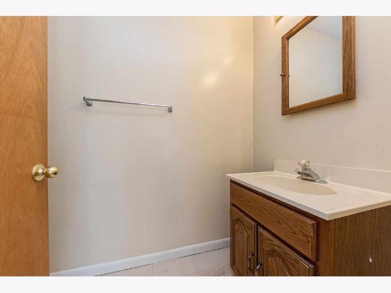
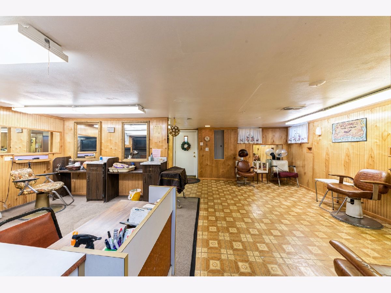
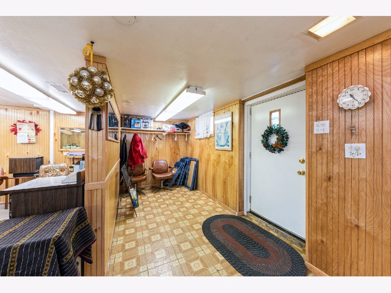
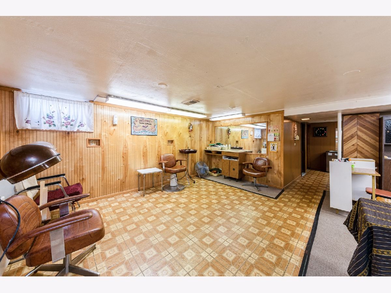
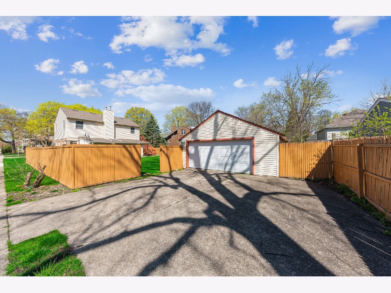
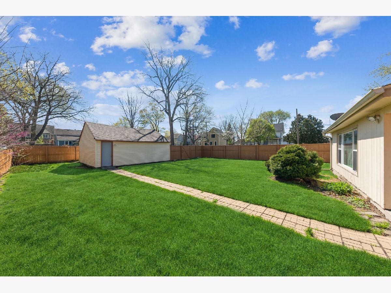
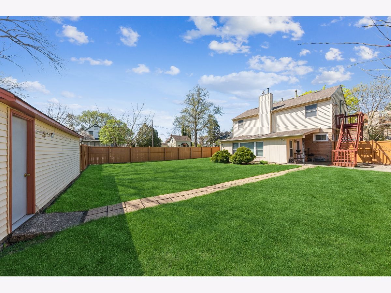
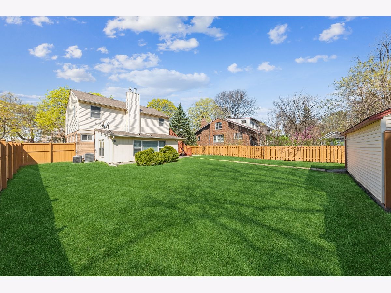
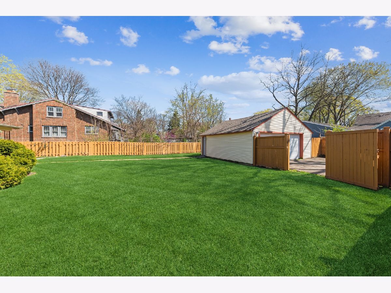
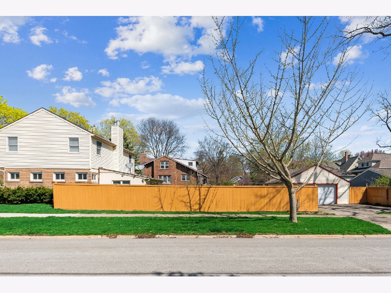
Room Specifics
Total Bedrooms: 3
Bedrooms Above Ground: 3
Bedrooms Below Ground: 0
Dimensions: —
Floor Type: Carpet
Dimensions: —
Floor Type: Carpet
Full Bathrooms: 5
Bathroom Amenities: Double Sink,No Tub
Bathroom in Basement: 1
Rooms: Office,Bonus Room,Kitchen,Walk In Closet,Other Room
Basement Description: Finished,Exterior Access,Storage Space
Other Specifics
| 2 | |
| Concrete Perimeter | |
| Concrete | |
| Patio | |
| — | |
| 64 X 132 | |
| Unfinished | |
| Full | |
| Hardwood Floors, Wood Laminate Floors, First Floor Bedroom, In-Law Arrangement, First Floor Full Bath, Walk-In Closet(s), Some Carpeting, Granite Counters | |
| Range, Dishwasher, Refrigerator, Dryer, Range Hood | |
| Not in DB | |
| Park, Curbs, Sidewalks, Street Lights, Street Paved | |
| — | |
| — | |
| Wood Burning |
Tax History
| Year | Property Taxes |
|---|---|
| 2021 | $6,523 |
Contact Agent
Nearby Similar Homes
Nearby Sold Comparables
Contact Agent
Listing Provided By
Berkshire Hathaway HomeServices Starck Real Estate



