37 Keswick Court, Lincolnshire, Illinois 60069
$807,000
|
Sold
|
|
| Status: | Closed |
| Sqft: | 2,828 |
| Cost/Sqft: | $283 |
| Beds: | 4 |
| Baths: | 3 |
| Year Built: | 1974 |
| Property Taxes: | $19,014 |
| Days On Market: | 314 |
| Lot Size: | 0,50 |
Description
Welcome to 37 Keswick Ct, a stunning home in the heart of Lincolnshire, IL, offering 2,828 square feet of elegant living space. This exquisite home features four spacious bedrooms, updated kitchen and primary bathroom, recently finished basement, 1st floor office, great mud/laundry room with a dog shower and plenty of living space. The heart of this home is the chef's kitchen, a culinary haven equipped with high end stainless steel appliances including a SubZero refrigerator, wall oven, warming drawer, built-in microwave, range with hood, beverage fridge, granite countertops, and a huge central island with 2nd sink. Enjoy casual meals in the bright breakfast nook or at the breakfast bar. The inviting living room is highlighted by a wall of windows and the cozy family room features a gas fireplace and pass through windows to the kitchen, creating a perfect setting for relaxation and a connection to what's happening in the kitchen. The primary bedroom boasts an ensuite bathroom with a jetted tub, double sink vanity, and custom tile shower along with a huge custom walk-in closet. Outside, the back yard with gorgeous mature trees and deck provide an ideal space for entertaining. This home has been beautifully maintained inside and out and combines elegance with practicality. Roof, Siding, A/C and sump pump all replaced in the last 10 years. Located across from a park with tennis courts. Don't miss the opportunity to make 37 Keswick Ct your new address!
Property Specifics
| Single Family | |
| — | |
| — | |
| 1974 | |
| — | |
| — | |
| No | |
| 0.5 |
| Lake | |
| Lincolnshire Woods | |
| — / Not Applicable | |
| — | |
| — | |
| — | |
| 12305709 | |
| 15242060510000 |
Nearby Schools
| NAME: | DISTRICT: | DISTANCE: | |
|---|---|---|---|
|
Grade School
Laura B Sprague School |
103 | — | |
|
Middle School
Daniel Wright Junior High School |
103 | Not in DB | |
|
High School
Adlai E Stevenson High School |
125 | Not in DB | |
Property History
| DATE: | EVENT: | PRICE: | SOURCE: |
|---|---|---|---|
| 18 Apr, 2025 | Sold | $807,000 | MRED MLS |
| 20 Mar, 2025 | Under contract | $799,000 | MRED MLS |
| 17 Mar, 2025 | Listed for sale | $799,000 | MRED MLS |
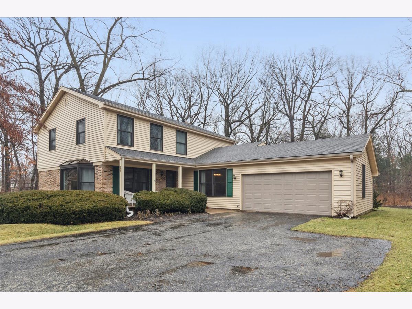
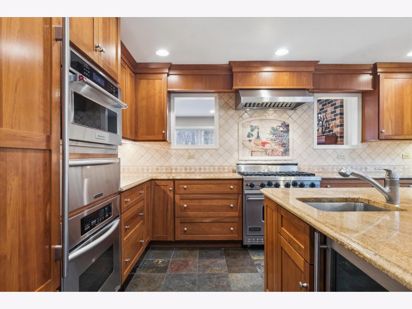
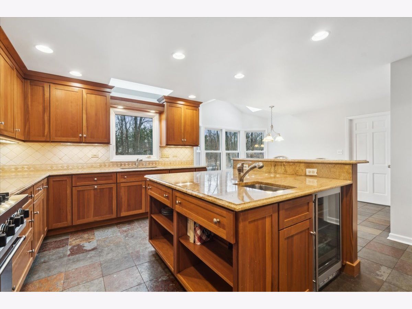
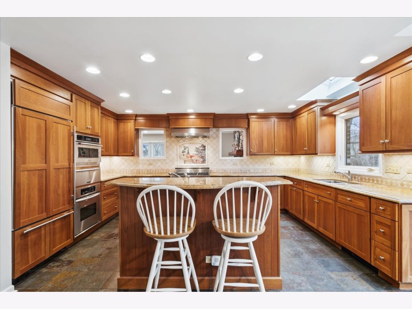
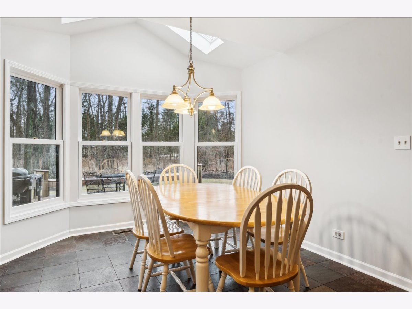
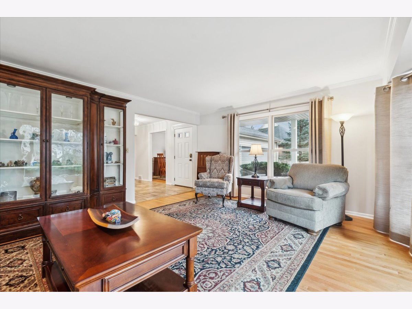
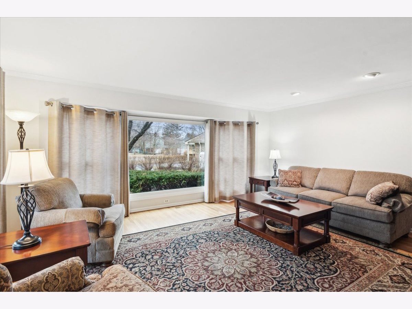
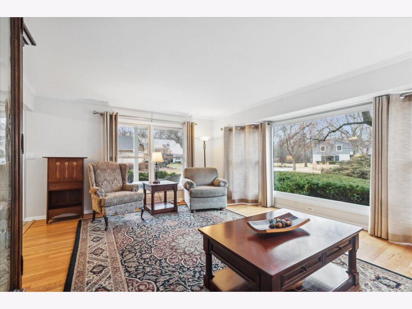
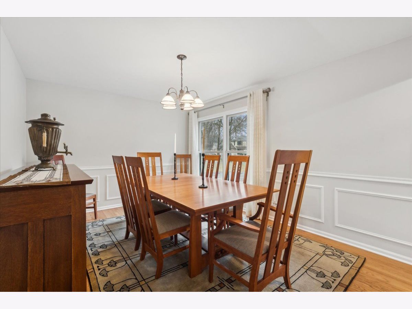
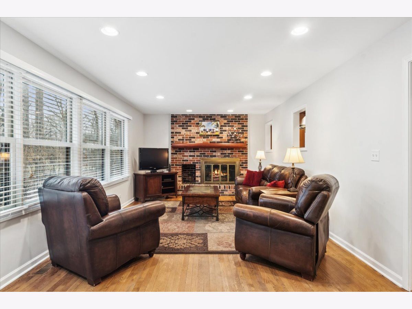
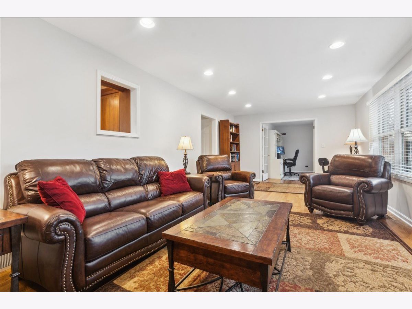
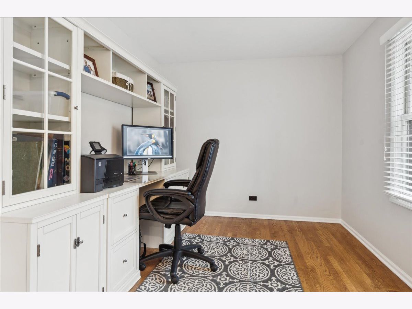
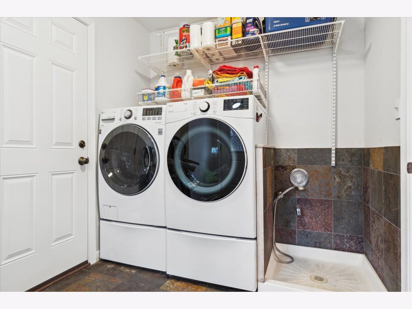
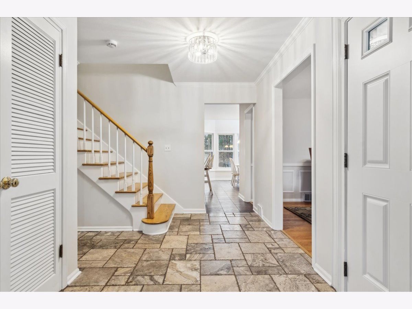
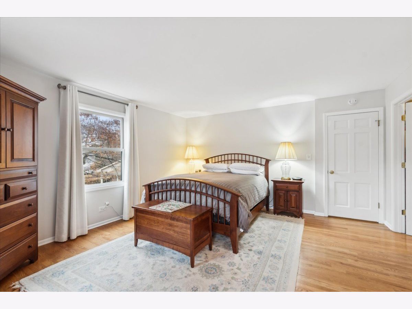
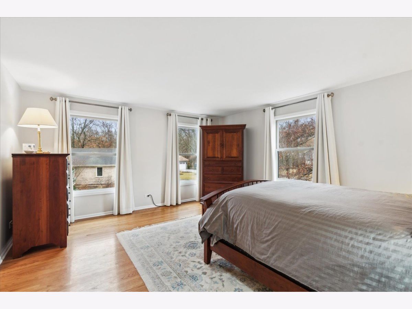
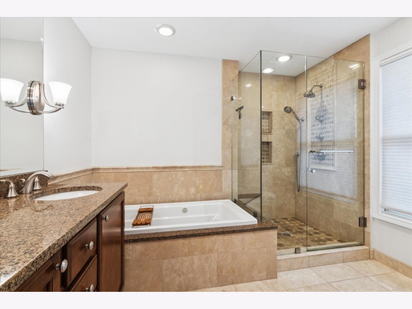
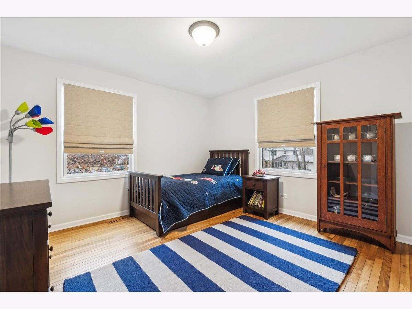
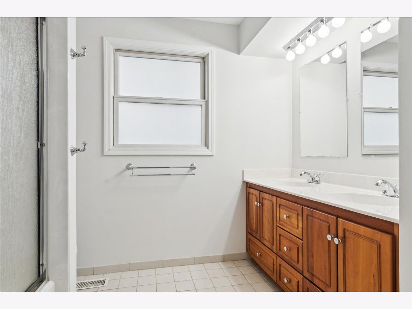
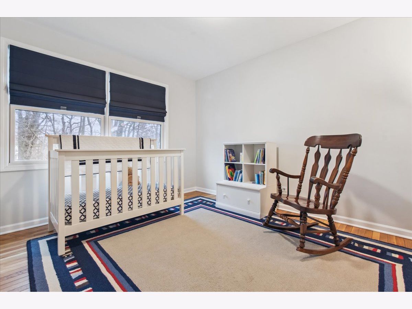
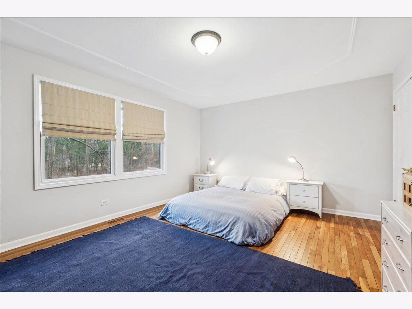
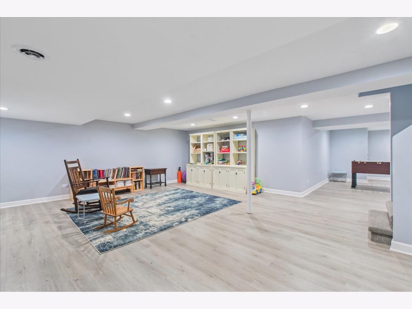
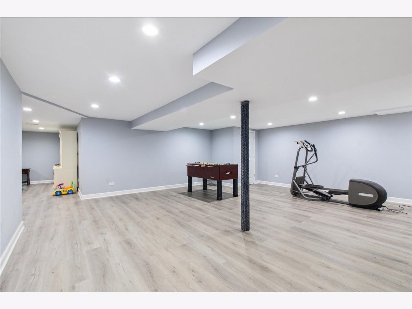
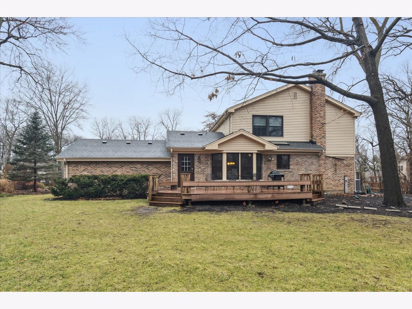
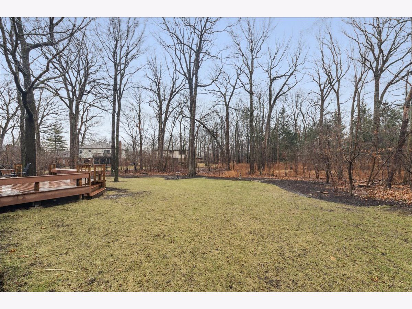
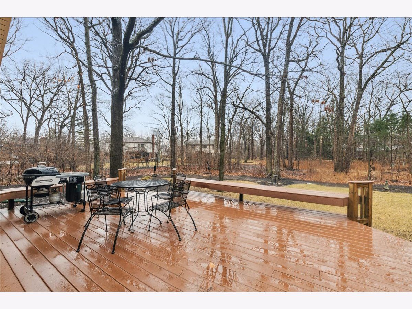
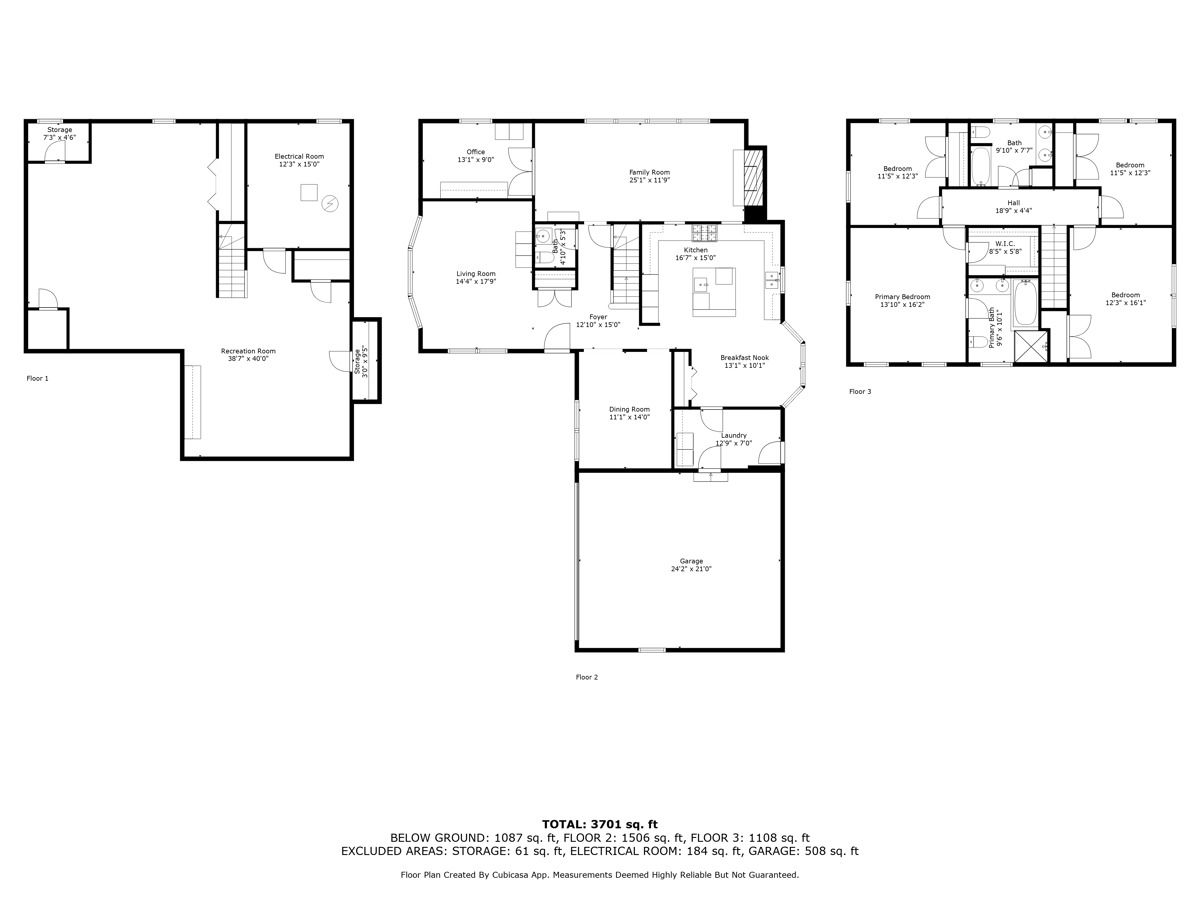
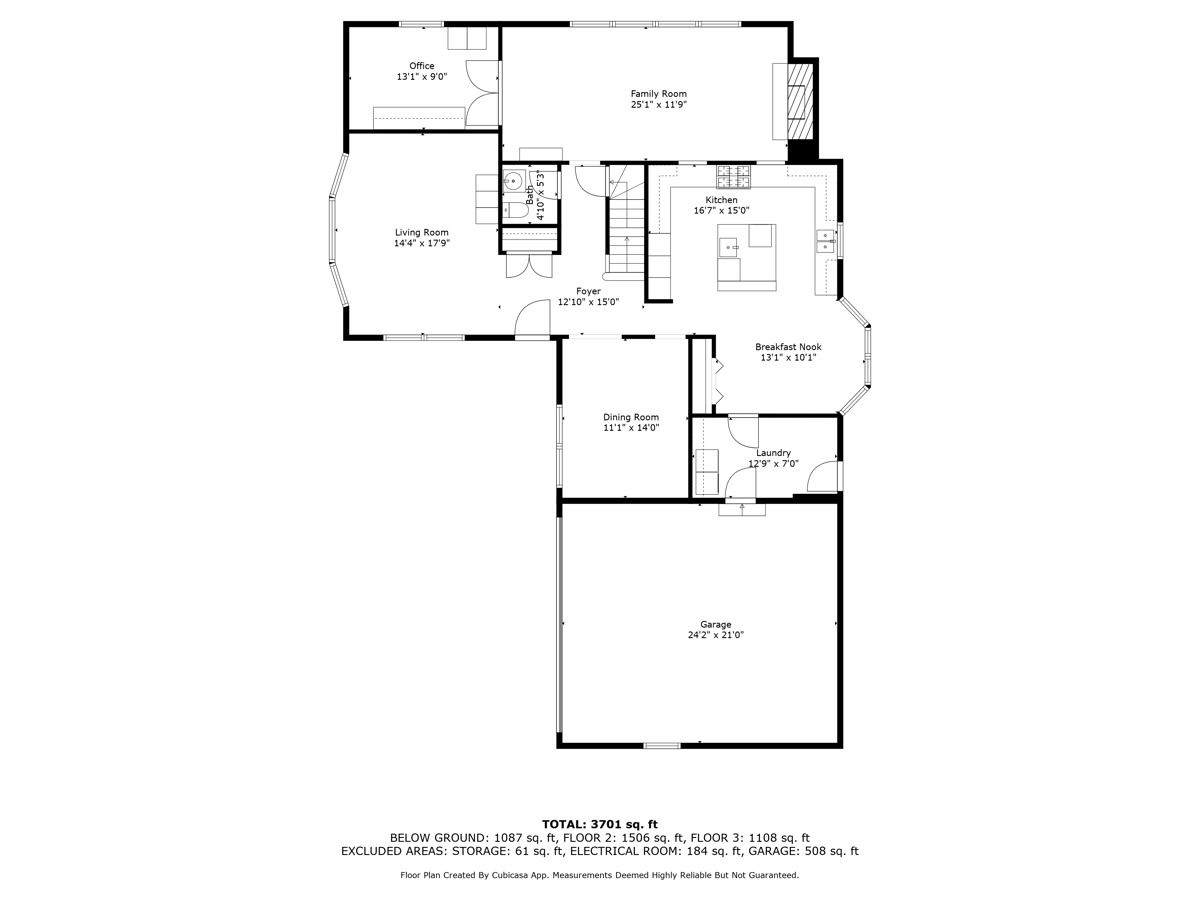
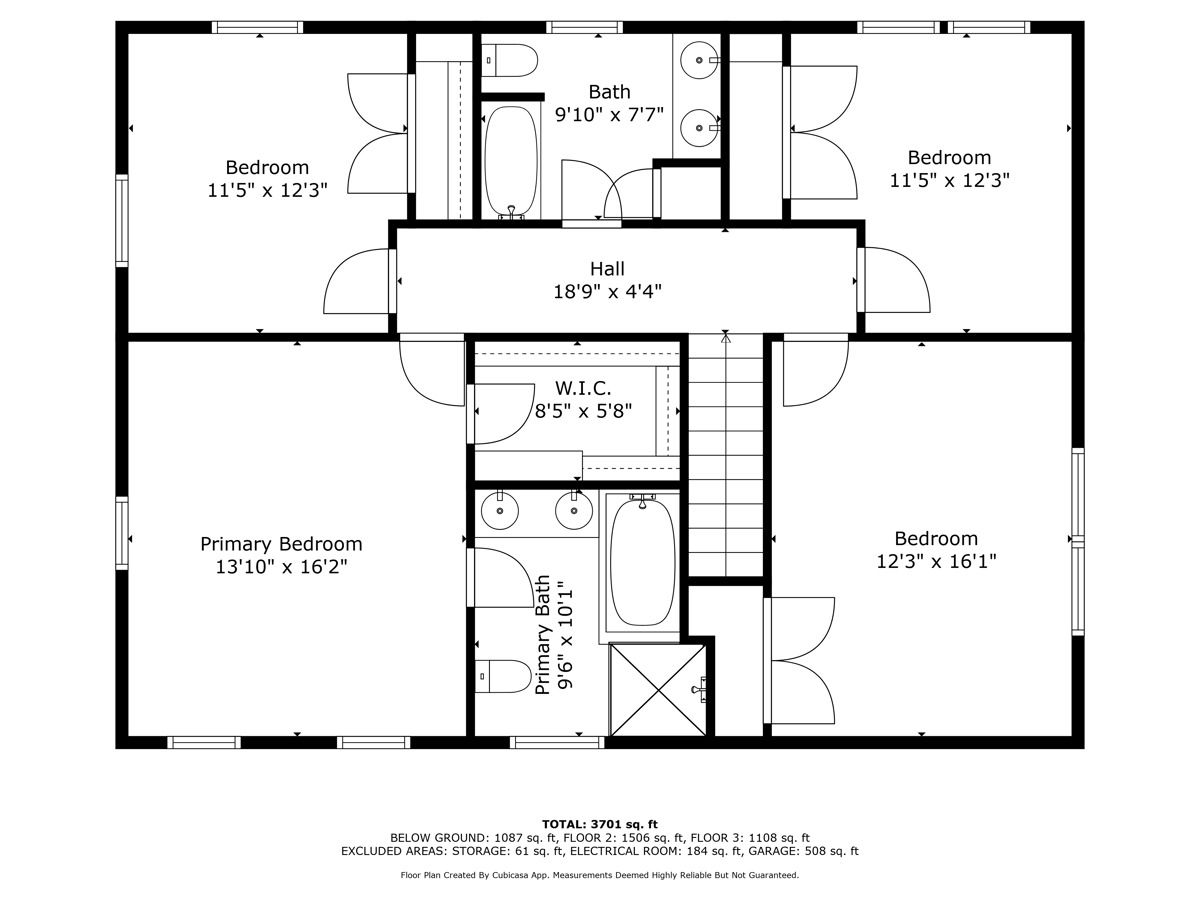
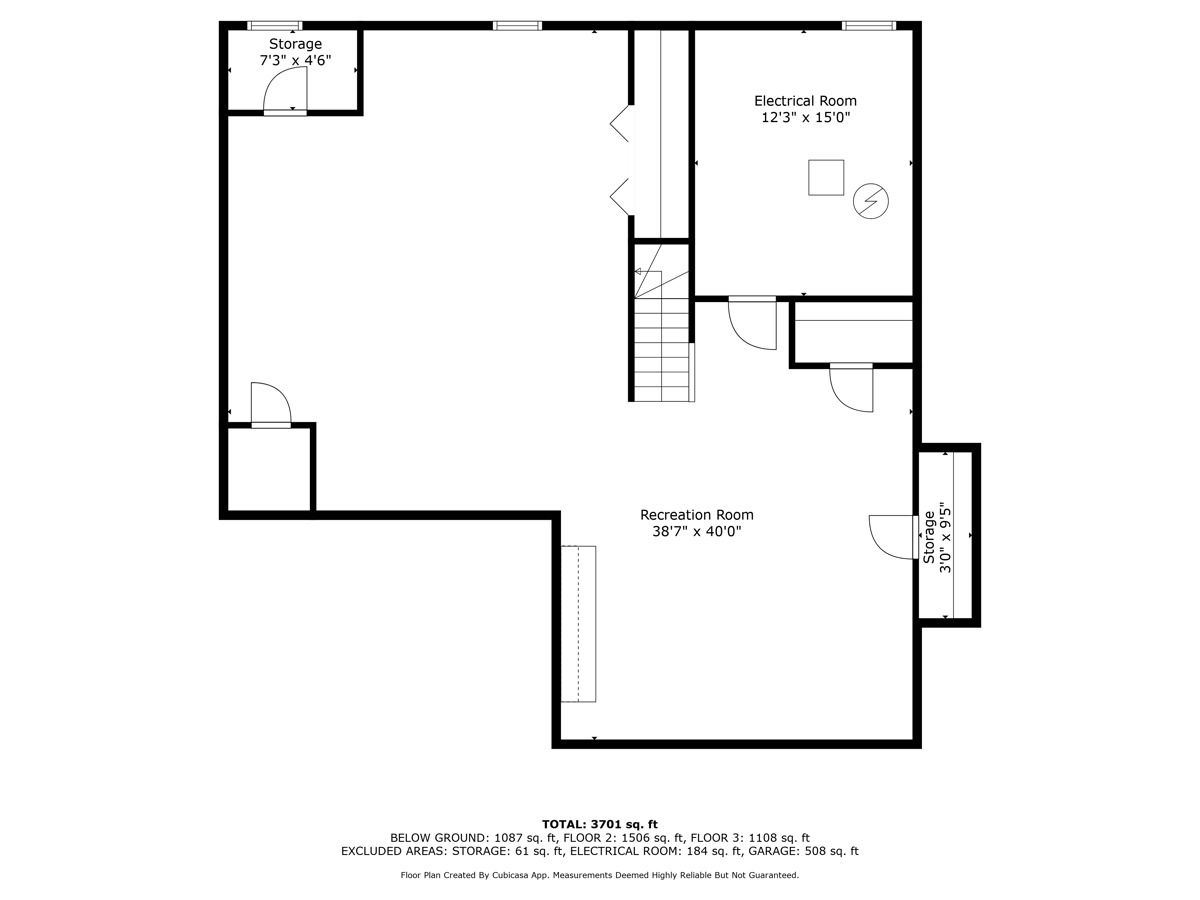
Room Specifics
Total Bedrooms: 4
Bedrooms Above Ground: 4
Bedrooms Below Ground: 0
Dimensions: —
Floor Type: —
Dimensions: —
Floor Type: —
Dimensions: —
Floor Type: —
Full Bathrooms: 3
Bathroom Amenities: Whirlpool,Separate Shower,Double Sink
Bathroom in Basement: 0
Rooms: —
Basement Description: —
Other Specifics
| 2 | |
| — | |
| — | |
| — | |
| — | |
| 210X160X77X236 | |
| — | |
| — | |
| — | |
| — | |
| Not in DB | |
| — | |
| — | |
| — | |
| — |
Tax History
| Year | Property Taxes |
|---|---|
| 2025 | $19,014 |
Contact Agent
Nearby Sold Comparables
Contact Agent
Listing Provided By
Compass







