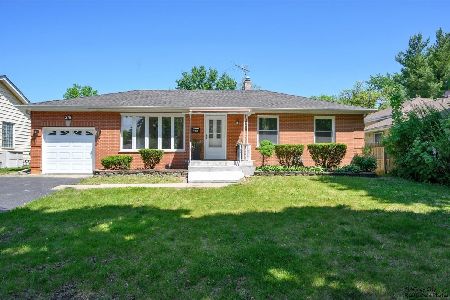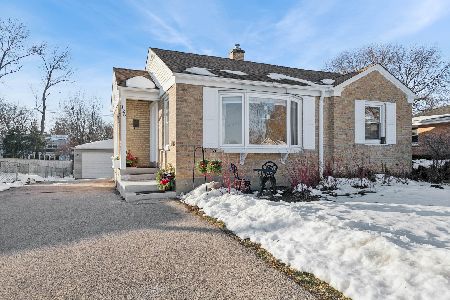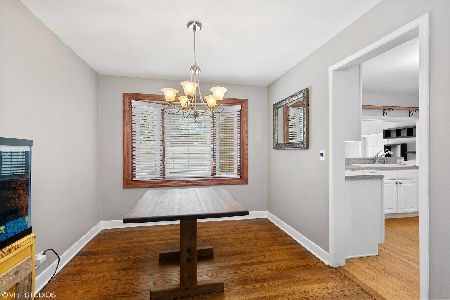37 Linden Avenue, Palatine, Illinois 60074
$343,000
|
Sold
|
|
| Status: | Closed |
| Sqft: | 2,110 |
| Cost/Sqft: | $165 |
| Beds: | 3 |
| Baths: | 4 |
| Year Built: | 1931 |
| Property Taxes: | $3,383 |
| Days On Market: | 1954 |
| Lot Size: | 0,26 |
Description
Charming 3br, 3 bath brick Tudor with side drive and 2 1/2 car garage in one of Palatine's charming neighborhoods. This home is spacious, with a total of 2110 s qft (not including the 3/4 finished basement). The 1st floor features an updated and open kitchen layout with granite counters, stainless steel appliances and hardwood floors. There is a separate formal dining room, elegant living room with a fireplace, family room, and breakfast area overlooking the yard with a deck. The first floor has hardwood floors throughout. The generous sized Master bedroom has a large walk-in closet, ensuite full bath with shower, whirlpool and private balcony. There are two additional bedrooms on the upper floor and an additional bathroom. A 3/4 finished basement with laundry, cedar closet, half bath, recreation space, a work shop, and additional fridge/freezer complete the space. The house has two HVAC units (one for each floor) plus two water heaters for endless hot water. Tucked away in a quiet neighborhood but also close to shopping malls and lots of entertainment.
Property Specifics
| Single Family | |
| — | |
| Tudor | |
| 1931 | |
| Full | |
| — | |
| No | |
| 0.26 |
| Cook | |
| — | |
| — / Not Applicable | |
| None | |
| Public | |
| Public Sewer | |
| 10860959 | |
| 02232010100000 |
Nearby Schools
| NAME: | DISTRICT: | DISTANCE: | |
|---|---|---|---|
|
Grade School
Winston Campus-elementary |
15 | — | |
|
Middle School
Winston Campus-junior High |
15 | Not in DB | |
|
High School
Palatine High School |
211 | Not in DB | |
Property History
| DATE: | EVENT: | PRICE: | SOURCE: |
|---|---|---|---|
| 20 Nov, 2020 | Sold | $343,000 | MRED MLS |
| 9 Oct, 2020 | Under contract | $349,000 | MRED MLS |
| — | Last price change | $355,000 | MRED MLS |
| 17 Sep, 2020 | Listed for sale | $385,000 | MRED MLS |
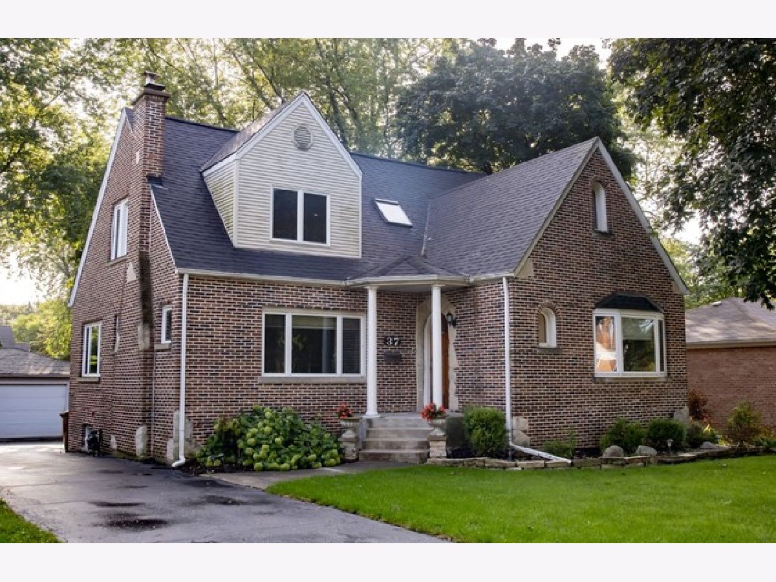
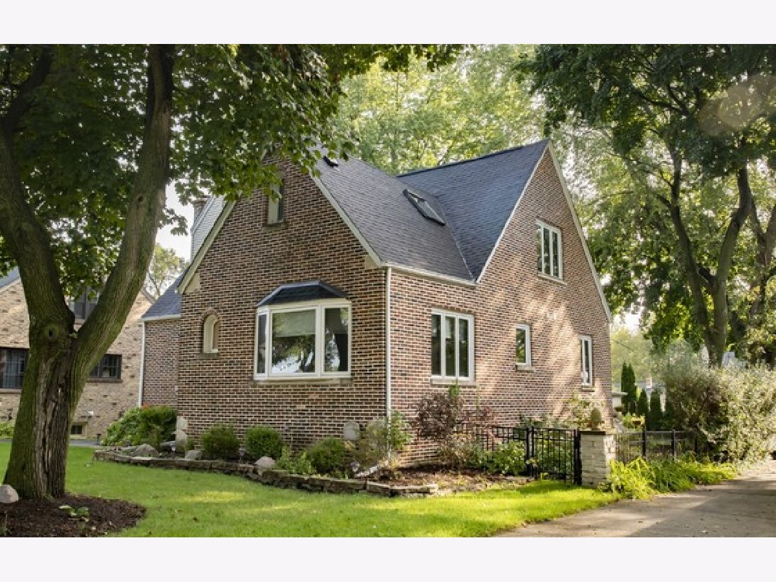
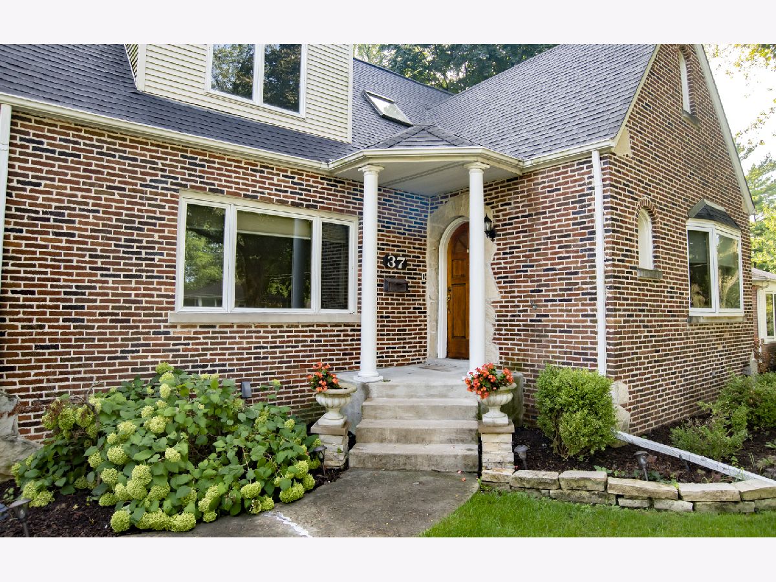
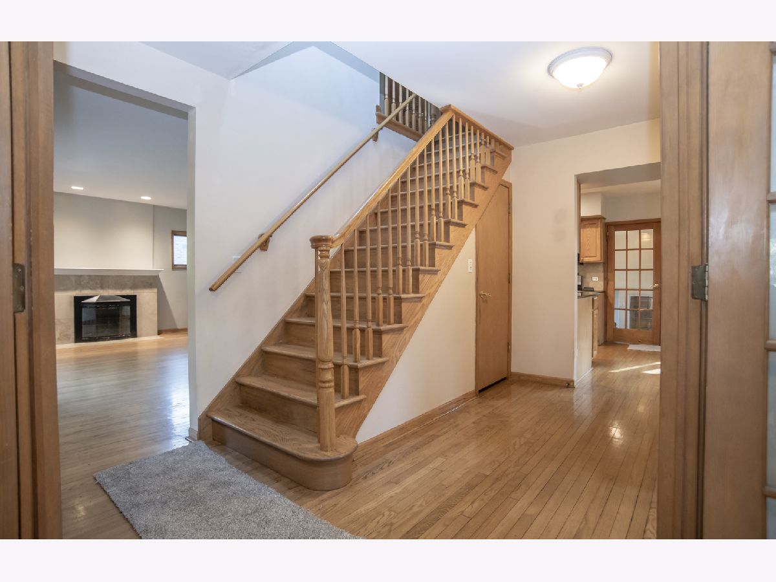
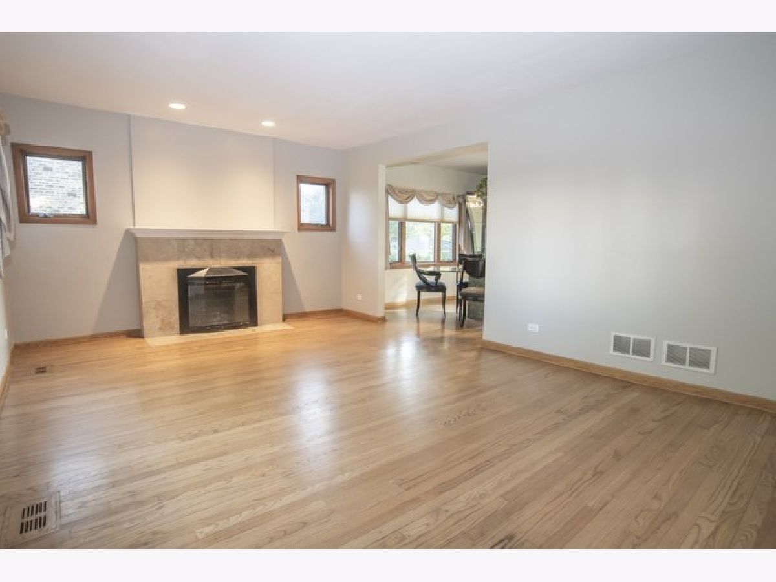





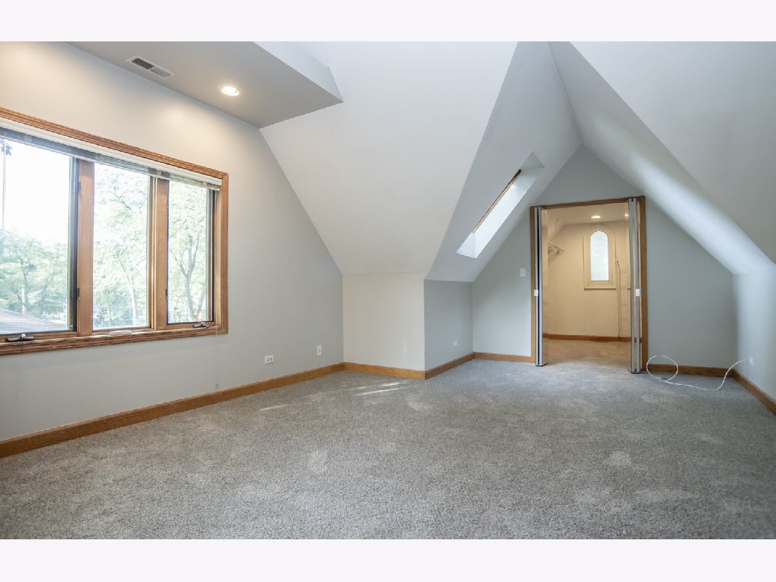
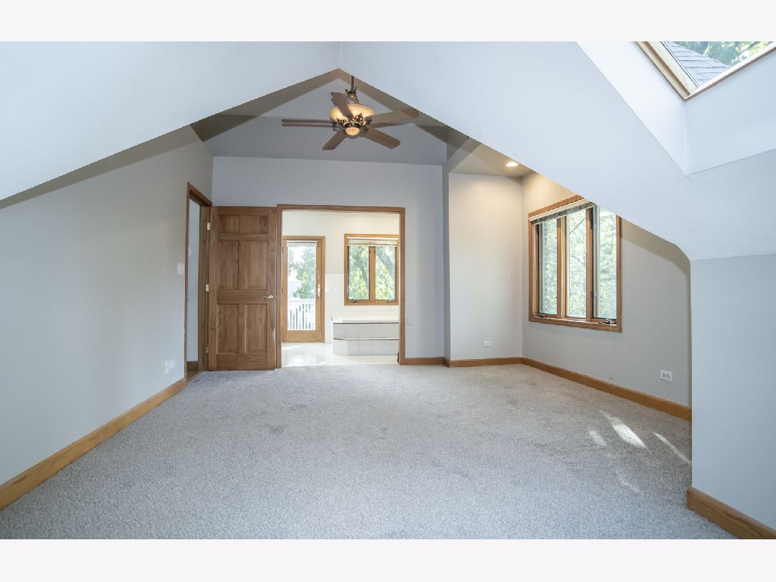
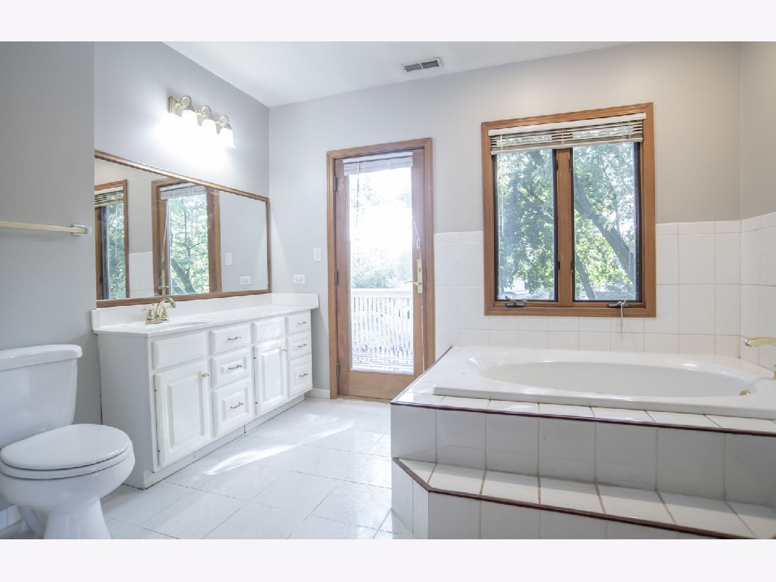













Room Specifics
Total Bedrooms: 3
Bedrooms Above Ground: 3
Bedrooms Below Ground: 0
Dimensions: —
Floor Type: Carpet
Dimensions: —
Floor Type: Carpet
Full Bathrooms: 4
Bathroom Amenities: Whirlpool,Soaking Tub
Bathroom in Basement: 1
Rooms: Eating Area,Walk In Closet
Basement Description: Finished
Other Specifics
| 2.5 | |
| Concrete Perimeter | |
| Asphalt | |
| Balcony, Deck, Porch, Roof Deck | |
| — | |
| 188X60 | |
| Pull Down Stair | |
| Full | |
| Vaulted/Cathedral Ceilings, Skylight(s), Hardwood Floors, First Floor Laundry | |
| Range, Microwave, Dishwasher, Refrigerator, Washer, Dryer, Disposal | |
| Not in DB | |
| Sidewalks, Street Lights | |
| — | |
| — | |
| Wood Burning |
Tax History
| Year | Property Taxes |
|---|---|
| 2020 | $3,383 |
Contact Agent
Nearby Similar Homes
Nearby Sold Comparables
Contact Agent
Listing Provided By
Circle One Realty

