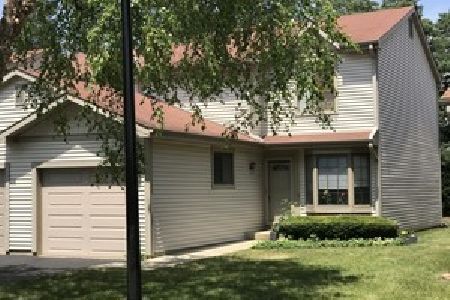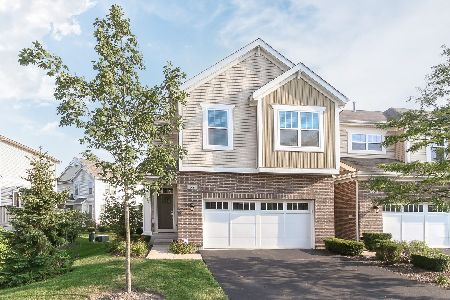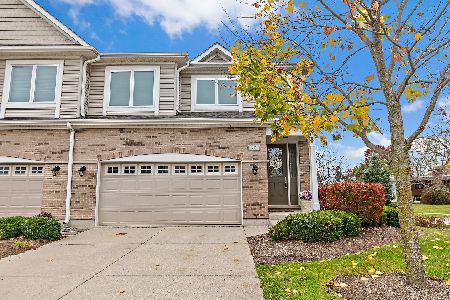37 Moseley Road, Palatine, Illinois 60067
$415,000
|
Sold
|
|
| Status: | Closed |
| Sqft: | 1,901 |
| Cost/Sqft: | $223 |
| Beds: | 3 |
| Baths: | 4 |
| Year Built: | 2014 |
| Property Taxes: | $1,656 |
| Days On Market: | 3714 |
| Lot Size: | 0,00 |
Description
Formally the model unit for this new construction complex, offering the finest of details. This unit has it all and more! Features include a large and very open 1st floor with separate living room including a fireplace. Dining room with impeccable details. Open slider doors to large deck with steps down to lower level patio space as well. Kitchen offers granite overhang for informal counter seating, plus plenty of counter space and large pantry. Don't forget the full finished basement with bathroom, all perfect for entertaining. Master suite with vaulted ceilings, enormous walk-in closet, bath with separate shower and double vanity. Largest end unit in brand new subdivision.
Property Specifics
| Condos/Townhomes | |
| 2 | |
| — | |
| 2014 | |
| Full,English | |
| SUMMIT | |
| No | |
| — |
| Cook | |
| Lexington Hills | |
| 174 / Monthly | |
| Exterior Maintenance,Lawn Care,Snow Removal | |
| Lake Michigan | |
| Public Sewer | |
| 09091077 | |
| 02022060070000 |
Nearby Schools
| NAME: | DISTRICT: | DISTANCE: | |
|---|---|---|---|
|
Grade School
Lincoln Elementary School |
15 | — | |
|
Middle School
Walter R Sundling Junior High Sc |
15 | Not in DB | |
|
High School
Palatine High School |
211 | Not in DB | |
Property History
| DATE: | EVENT: | PRICE: | SOURCE: |
|---|---|---|---|
| 12 Jun, 2015 | Sold | $429,750 | MRED MLS |
| 19 Mar, 2015 | Under contract | $434,500 | MRED MLS |
| — | Last price change | $337,490 | MRED MLS |
| 24 Sep, 2013 | Listed for sale | $319,990 | MRED MLS |
| 31 Dec, 2015 | Sold | $415,000 | MRED MLS |
| 4 Dec, 2015 | Under contract | $424,000 | MRED MLS |
| 23 Nov, 2015 | Listed for sale | $424,000 | MRED MLS |
| 6 Oct, 2021 | Sold | $410,000 | MRED MLS |
| 24 Aug, 2021 | Under contract | $409,900 | MRED MLS |
| — | Last price change | $419,900 | MRED MLS |
| 28 Jul, 2021 | Listed for sale | $419,900 | MRED MLS |
Room Specifics
Total Bedrooms: 3
Bedrooms Above Ground: 3
Bedrooms Below Ground: 0
Dimensions: —
Floor Type: Carpet
Dimensions: —
Floor Type: Carpet
Full Bathrooms: 4
Bathroom Amenities: Separate Shower,Double Sink,Soaking Tub
Bathroom in Basement: 1
Rooms: Walk In Closet
Basement Description: Finished
Other Specifics
| 2 | |
| Concrete Perimeter | |
| — | |
| Deck, Patio | |
| Landscaped | |
| COMMON | |
| — | |
| Full | |
| Hardwood Floors, Second Floor Laundry | |
| Range, Microwave, Dishwasher, Refrigerator, Washer, Dryer, Disposal, Stainless Steel Appliance(s) | |
| Not in DB | |
| — | |
| — | |
| — | |
| Gas Log, Gas Starter |
Tax History
| Year | Property Taxes |
|---|---|
| 2015 | $1,656 |
| 2021 | $9,481 |
Contact Agent
Nearby Similar Homes
Nearby Sold Comparables
Contact Agent
Listing Provided By
Coldwell Banker Residential Brokerage






