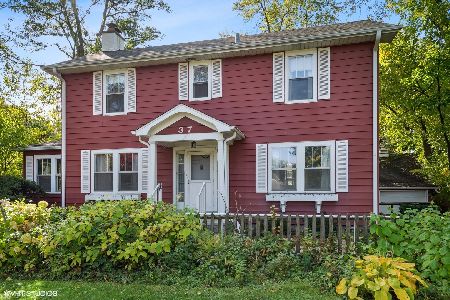37 Overlook Drive, Golf, Illinois 60029
$2,450,000
|
Sold
|
|
| Status: | Closed |
| Sqft: | 0 |
| Cost/Sqft: | — |
| Beds: | 5 |
| Baths: | 6 |
| Year Built: | 2024 |
| Property Taxes: | $0 |
| Days On Market: | 480 |
| Lot Size: | 0,26 |
Description
Welcome to this stunning new construction home in the charming Village of Golf, expected for delivery in just a few short months! This custom-designed, four-level masterpiece boasts white oak hardwood floors throughout the main and upper levels, exuding both warmth and sophistication. The main floor welcomes you with a foyer flanked by a formal living room and dining room, leading to a spacious family room with a beautiful stone-surround fireplace. The family room flows seamlessly into the custom kitchen, featuring inset cabinetry, premium stainless steel appliances, a custom hood, and an oversized island with seating-perfect for entertaining. A cozy breakfast nook, pantry, and butler's pantry connecting to the dining room add convenience and elegance. The second floor offers a luxurious primary suite with two massive walk-in closet and a spa-like en suite, complete with a standalone tub, shower, and dual vanity sinks. A junior suite with its own en suite, plus two additional bedrooms sharing a hall bath, complete the level. The versatile third floor can serve as an optional 5th bedroom or office, with a full bath included. The finished lower level is designed for relaxation and entertainment, featuring a second fireplace, wet bar, exercise room, an optional 6th bedroom, full bath, and ample storage. The exterior is equally impressive, with cedar siding, Anderson windows, a true oversized 2.5-car garage (with space for a golf cart), and a huge fenced backyard. Located just steps from the Golf Metra station and minutes from shopping, dining, and recreation, this home offers luxury living in an unbeatable location. Don't miss this incredible opportunity!
Property Specifics
| Single Family | |
| — | |
| — | |
| 2024 | |
| — | |
| — | |
| No | |
| 0.26 |
| Cook | |
| Golf | |
| — / Not Applicable | |
| — | |
| — | |
| — | |
| 12189812 | |
| 10074010420000 |
Nearby Schools
| NAME: | DISTRICT: | DISTANCE: | |
|---|---|---|---|
|
Grade School
Lyon Elementary School |
34 | — | |
|
Middle School
Springman Middle School |
34 | Not in DB | |
|
High School
Glenbrook South High School |
225 | Not in DB | |
|
Alternate Elementary School
Pleasant Ridge Elementary School |
— | Not in DB | |
Property History
| DATE: | EVENT: | PRICE: | SOURCE: |
|---|---|---|---|
| 21 Oct, 2022 | Sold | $455,000 | MRED MLS |
| 21 Oct, 2022 | Under contract | $475,000 | MRED MLS |
| 19 Oct, 2022 | Listed for sale | $475,000 | MRED MLS |
| 13 Feb, 2025 | Sold | $2,450,000 | MRED MLS |
| 8 Nov, 2024 | Under contract | $2,450,000 | MRED MLS |
| 17 Oct, 2024 | Listed for sale | $2,450,000 | MRED MLS |































Room Specifics
Total Bedrooms: 6
Bedrooms Above Ground: 5
Bedrooms Below Ground: 1
Dimensions: —
Floor Type: —
Dimensions: —
Floor Type: —
Dimensions: —
Floor Type: —
Dimensions: —
Floor Type: —
Dimensions: —
Floor Type: —
Full Bathrooms: 6
Bathroom Amenities: —
Bathroom in Basement: 1
Rooms: —
Basement Description: Finished
Other Specifics
| 2.1 | |
| — | |
| — | |
| — | |
| — | |
| 75X145 | |
| — | |
| — | |
| — | |
| — | |
| Not in DB | |
| — | |
| — | |
| — | |
| — |
Tax History
| Year | Property Taxes |
|---|---|
| 2022 | $15,427 |
Contact Agent
Nearby Similar Homes
Nearby Sold Comparables
Contact Agent
Listing Provided By
@properties Christie's International Real Estate








