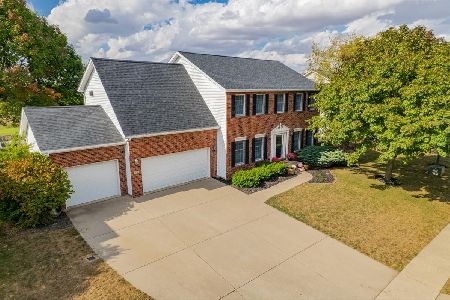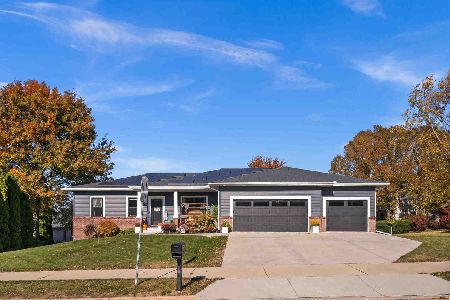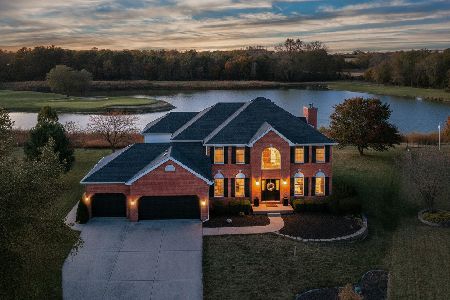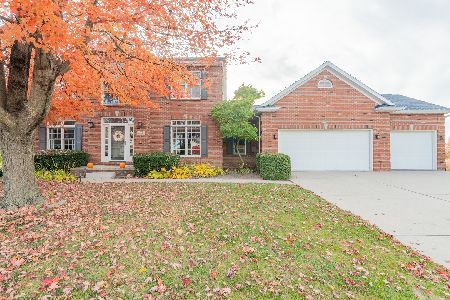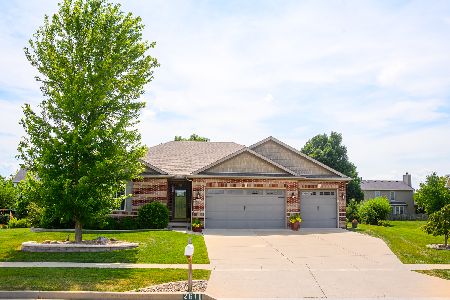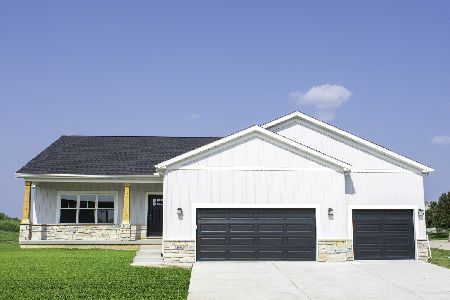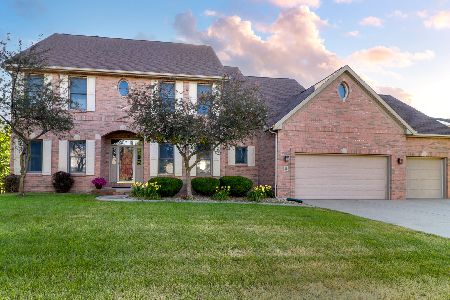37 Pebblebrook Court, Bloomington, Illinois 61705
$350,000
|
Sold
|
|
| Status: | Closed |
| Sqft: | 4,733 |
| Cost/Sqft: | $79 |
| Beds: | 5 |
| Baths: | 4 |
| Year Built: | 1998 |
| Property Taxes: | $8,653 |
| Days On Market: | 2154 |
| Lot Size: | 0,34 |
Description
Fantastic 1.5 story home on the 5th tee at The Den in Fox Creek. First floor master w/sitting area overlooking backyard and golf course, vaulted ceiling & huge bath w/double sinks, whirlpool tub & separate tiled shower. Eat-in kitchen features island w/seating, ample space for dining table, stainless appliances, maple cabinets & tray ceiling. Vaulted 2 story family room w/fireplace. 3 bedrooms upstairs all offer walk-in closets! Walkout basement w/additional bedroom, full bath & family room w/fireplace + additional huge unfinished room w/tons of storage space. Outdoor space offers golf course frontage, no backyard neighbors in a large, fenced yard with patio & deck where you will enjoy incredibly beautiful sunsets! New roof 2014. Hot tub sold as is-not used for a couple years but operated fine last time used.
Property Specifics
| Single Family | |
| — | |
| Traditional | |
| 1998 | |
| Full | |
| — | |
| No | |
| 0.34 |
| Mc Lean | |
| Fox Creek | |
| — / Not Applicable | |
| None | |
| Public | |
| Public Sewer | |
| 10611163 | |
| 2013402009 |
Nearby Schools
| NAME: | DISTRICT: | DISTANCE: | |
|---|---|---|---|
|
Grade School
Fox Creek Elementary |
5 | — | |
|
Middle School
Parkside Jr High |
5 | Not in DB | |
|
High School
Normal Community West High Schoo |
5 | Not in DB | |
Property History
| DATE: | EVENT: | PRICE: | SOURCE: |
|---|---|---|---|
| 29 Jun, 2012 | Sold | $359,500 | MRED MLS |
| 21 Apr, 2012 | Under contract | $359,900 | MRED MLS |
| 20 Oct, 2011 | Listed for sale | $367,500 | MRED MLS |
| 18 Mar, 2020 | Sold | $350,000 | MRED MLS |
| 26 Jan, 2020 | Under contract | $375,000 | MRED MLS |
| 15 Jan, 2020 | Listed for sale | $375,000 | MRED MLS |
Room Specifics
Total Bedrooms: 5
Bedrooms Above Ground: 5
Bedrooms Below Ground: 0
Dimensions: —
Floor Type: Carpet
Dimensions: —
Floor Type: Carpet
Dimensions: —
Floor Type: Carpet
Dimensions: —
Floor Type: —
Full Bathrooms: 4
Bathroom Amenities: Whirlpool,Separate Shower,Double Sink
Bathroom in Basement: 1
Rooms: Bedroom 5,Family Room
Basement Description: Partially Finished
Other Specifics
| 3 | |
| — | |
| Concrete | |
| Deck, Patio | |
| Golf Course Lot,Mature Trees | |
| 100 X 150 | |
| — | |
| Full | |
| Vaulted/Cathedral Ceilings, Hardwood Floors, First Floor Bedroom, First Floor Laundry, First Floor Full Bath, Built-in Features, Walk-In Closet(s) | |
| Range, Microwave, Dishwasher, Refrigerator, Disposal | |
| Not in DB | |
| Curbs, Sidewalks, Street Lights, Street Paved | |
| — | |
| — | |
| — |
Tax History
| Year | Property Taxes |
|---|---|
| 2012 | $10,250 |
| 2020 | $8,653 |
Contact Agent
Nearby Similar Homes
Nearby Sold Comparables
Contact Agent
Listing Provided By
Berkshire Hathaway Central Illinois Realtors

