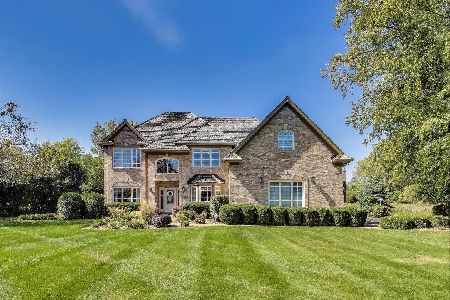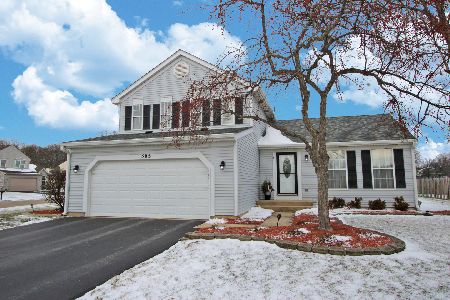37 Surrey Court, Deer Park, Illinois 60010
$440,000
|
Sold
|
|
| Status: | Closed |
| Sqft: | 3,166 |
| Cost/Sqft: | $150 |
| Beds: | 4 |
| Baths: | 4 |
| Year Built: | 1987 |
| Property Taxes: | $10,415 |
| Days On Market: | 3632 |
| Lot Size: | 0,74 |
Description
Excellent price for 4BR, 3.1 BA home with many updates & east-side of town location! Volume ceilings, hardwood floors, light & bright plus newer Kitchen with maple cabinets, granite counters, SS appliances and island. Two-sided fireplace warms both the Kitchen and Family Room with vaulted ceilings, skylights & wet bar with wine frig. Master Suite features fireplace, whirlpool tub, separate shower, large walk-in closet, office/bonus room & 2nd floor laundry. Two additional bedrooms on the upper level and updated hall-bathroom. Plenty of play space in the lower level....REC, billiards/game room, additional BR/exercise room, full bath & hobby room. Three car garage plus garden garage for the extras. Newer roof, furnace plus gas powered generator. Quiet no-outlet lane, convenient to Deer Park Mall shopping, restaurants, movie theater, easy access to expressway and award winning Barrington schools!
Property Specifics
| Single Family | |
| — | |
| Contemporary | |
| 1987 | |
| Full | |
| CUSTOM | |
| No | |
| 0.74 |
| Lake | |
| — | |
| 0 / Not Applicable | |
| None | |
| Private Well | |
| Septic-Private | |
| 09138407 | |
| 14331080040000 |
Nearby Schools
| NAME: | DISTRICT: | DISTANCE: | |
|---|---|---|---|
|
Grade School
Arnett C Lines Elementary School |
220 | — | |
|
Middle School
Barrington Middle School-prairie |
220 | Not in DB | |
|
High School
Barrington High School |
220 | Not in DB | |
Property History
| DATE: | EVENT: | PRICE: | SOURCE: |
|---|---|---|---|
| 31 May, 2016 | Sold | $440,000 | MRED MLS |
| 25 Mar, 2016 | Under contract | $475,000 | MRED MLS |
| 12 Feb, 2016 | Listed for sale | $475,000 | MRED MLS |
Room Specifics
Total Bedrooms: 4
Bedrooms Above Ground: 4
Bedrooms Below Ground: 0
Dimensions: —
Floor Type: Carpet
Dimensions: —
Floor Type: Carpet
Dimensions: —
Floor Type: Carpet
Full Bathrooms: 4
Bathroom Amenities: Whirlpool,Separate Shower,Double Sink
Bathroom in Basement: 1
Rooms: Eating Area,Exercise Room,Foyer,Game Room,Office,Recreation Room,Walk In Closet
Basement Description: Finished
Other Specifics
| 3 | |
| Concrete Perimeter | |
| Asphalt | |
| Deck | |
| Cul-De-Sac,Forest Preserve Adjacent,Landscaped,Park Adjacent,Wooded | |
| 107X188X150X213 | |
| Dormer,Finished,Full | |
| Full | |
| Vaulted/Cathedral Ceilings, Skylight(s), Bar-Wet, Hardwood Floors, First Floor Bedroom, Second Floor Laundry | |
| Range, Dishwasher, Refrigerator, Disposal | |
| Not in DB | |
| Horse-Riding Area, Sidewalks, Street Lights, Street Paved | |
| — | |
| — | |
| Double Sided, Wood Burning, Attached Fireplace Doors/Screen, Gas Starter |
Tax History
| Year | Property Taxes |
|---|---|
| 2016 | $10,415 |
Contact Agent
Nearby Similar Homes
Nearby Sold Comparables
Contact Agent
Listing Provided By
RE/MAX of Barrington







