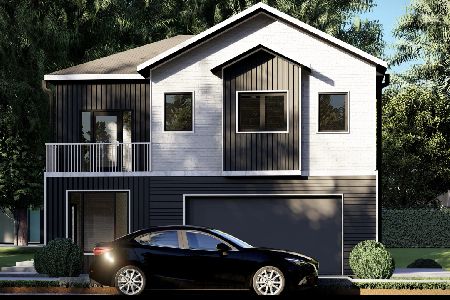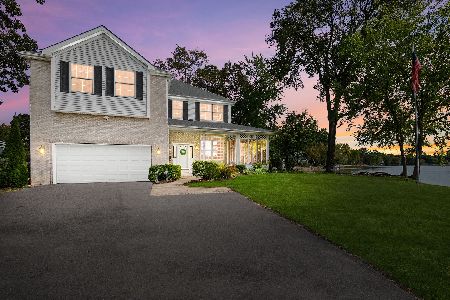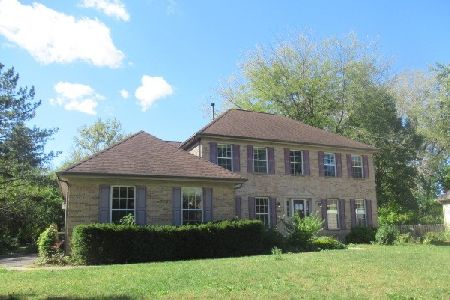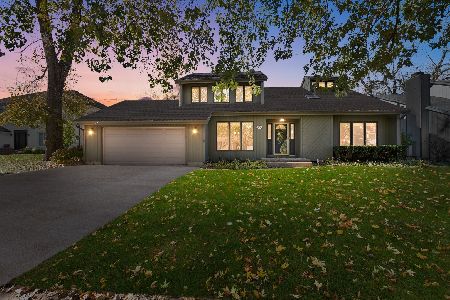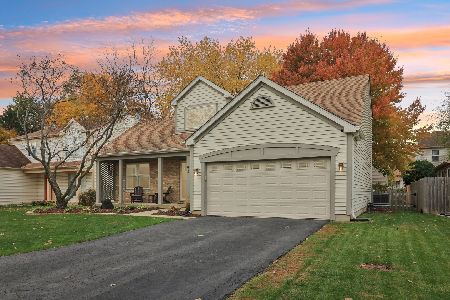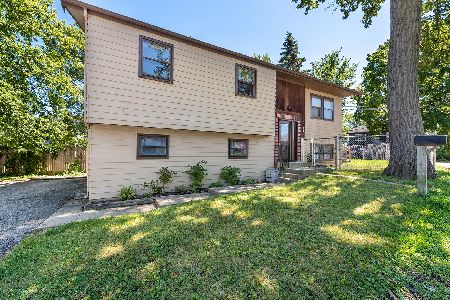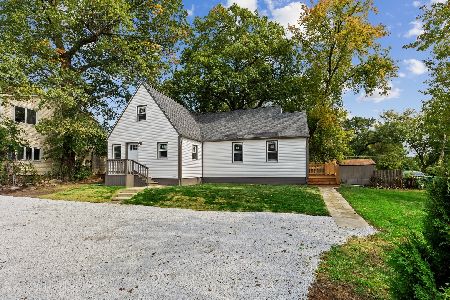37 West Shore Drive, Grayslake, Illinois 60030
$339,000
|
Sold
|
|
| Status: | Closed |
| Sqft: | 0 |
| Cost/Sqft: | — |
| Beds: | 3 |
| Baths: | 3 |
| Year Built: | 1985 |
| Property Taxes: | $13,350 |
| Days On Market: | 2724 |
| Lot Size: | 0,00 |
Description
WATERFRONT! Pictures speak for themselves! Updated ranch surrounded by stunning landscaping & breathtaking views from every window. Walk-out basement! Crown molding & newer paint throughout main level. Look through a picture window as you dine or relax in the living room/dining room combo w/newer fireplace & gleaming HW flooring. Feel like you're on vacation everyday as you enjoy the oversized screened porch w/truly magnificent views. Kitchen w/immaculate white cabinetry, all appliances, custom backsplash, granite counters, ceiling fan, & pantry. 3 full baths! In-law arrangement possible. Main level bedrooms offer generous space w/ceiling fans & large closets. Finished walk-out basement enjoys huge rec room, full bath, bedroom, utility room w/laundry, storage, & 2 sliders for patio access. Large backyard portrays nature at its best w/picturesque views. New waterfront deck, stone wall, & kayak rack. Close to beach, park, downtown Grayslake, & farmers market. Your own personal retreat!
Property Specifics
| Single Family | |
| — | |
| Ranch | |
| 1985 | |
| Full,Walkout | |
| — | |
| Yes | |
| — |
| Lake | |
| — | |
| 0 / Not Applicable | |
| None | |
| Public | |
| Public Sewer | |
| 09975857 | |
| 06274110060000 |
Nearby Schools
| NAME: | DISTRICT: | DISTANCE: | |
|---|---|---|---|
|
High School
Grayslake Central High School |
127 | Not in DB | |
Property History
| DATE: | EVENT: | PRICE: | SOURCE: |
|---|---|---|---|
| 18 Jul, 2018 | Sold | $339,000 | MRED MLS |
| 18 Jun, 2018 | Under contract | $349,000 | MRED MLS |
| 5 Jun, 2018 | Listed for sale | $349,000 | MRED MLS |
Room Specifics
Total Bedrooms: 3
Bedrooms Above Ground: 3
Bedrooms Below Ground: 0
Dimensions: —
Floor Type: Carpet
Dimensions: —
Floor Type: Carpet
Full Bathrooms: 3
Bathroom Amenities: Separate Shower
Bathroom in Basement: 1
Rooms: Recreation Room,Utility Room-Lower Level,Storage,Sun Room
Basement Description: Finished,Exterior Access
Other Specifics
| 2.5 | |
| Concrete Perimeter | |
| Asphalt | |
| Patio, Porch Screened, Storms/Screens | |
| Beach,Cul-De-Sac,Lake Front,Landscaped,Water View | |
| 61X177X60X171 | |
| Unfinished | |
| Full | |
| Skylight(s), Hardwood Floors, First Floor Bedroom, In-Law Arrangement, First Floor Laundry, First Floor Full Bath | |
| Range, Microwave, Dishwasher, Refrigerator, Washer, Dryer | |
| Not in DB | |
| Water Rights, Street Lights | |
| — | |
| — | |
| — |
Tax History
| Year | Property Taxes |
|---|---|
| 2018 | $13,350 |
Contact Agent
Nearby Similar Homes
Nearby Sold Comparables
Contact Agent
Listing Provided By
AK Homes


