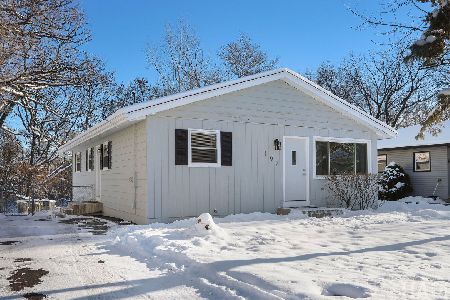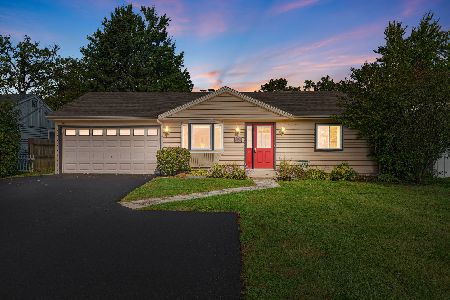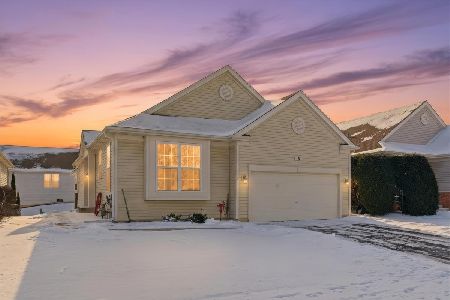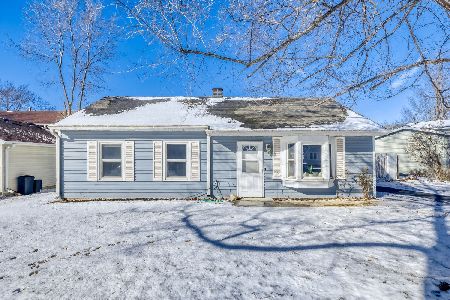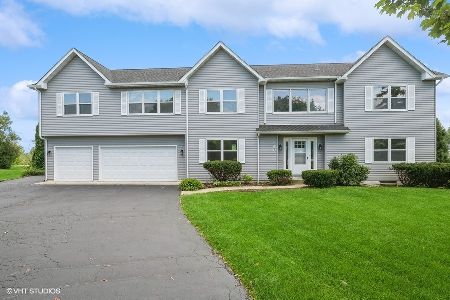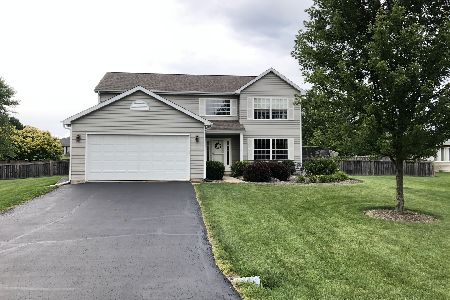370 Abbey Court, Antioch, Illinois 60002
$415,000
|
Sold
|
|
| Status: | Closed |
| Sqft: | 5,000 |
| Cost/Sqft: | $85 |
| Beds: | 4 |
| Baths: | 5 |
| Year Built: | 2003 |
| Property Taxes: | $12,414 |
| Days On Market: | 1727 |
| Lot Size: | 0,67 |
Description
Almost 4900 square feet with a perfect in law arrangement. Delightful home on a cul-de-sac in Antioch Estates situated on almost 2/3 of an acre with city sewer and water. Generous floor plan with 9 ft ceilings on the main floor featuring a large entry overlooking the dining room or sitting area that flows into the family room w updated gas/ fireplace and opens to a cooks delight kitchen that offers two refrigerators, stainless steel appliances, island, pantry and eating area. Enjoy the 3 season sun room off the kitchen that leads to a concrete patio, yard and a garden area waiting for the new owners. 4 Bedrooms on first floor along with an office, 3.1 baths and large laundry room with access to side yard. Master suite has walk in closet, luxury bath W/whirlpool and separate over sized shower. Another bedroom on the first floor also has its own bath. Check out the room sizes of the full finished basement perfect for an in law situation offering a great room,raised stage/ theater area, kitchen, bedroom, full bath,gaming area and storage space. House has a full house generator that is checked yearly. So much to offer the new homeowner. Move in and put your own finishing touches to make this home your own.
Property Specifics
| Single Family | |
| — | |
| Ranch | |
| 2003 | |
| Full | |
| CUSTOM RAN | |
| No | |
| 0.67 |
| Lake | |
| Abbey Estates | |
| 0 / Not Applicable | |
| None | |
| Public | |
| Sewer-Storm | |
| 11078448 | |
| 02043060060000 |
Property History
| DATE: | EVENT: | PRICE: | SOURCE: |
|---|---|---|---|
| 29 Oct, 2021 | Sold | $415,000 | MRED MLS |
| 26 Sep, 2021 | Under contract | $424,900 | MRED MLS |
| — | Last price change | $434,900 | MRED MLS |
| 5 May, 2021 | Listed for sale | $434,900 | MRED MLS |
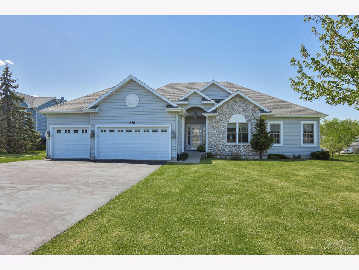
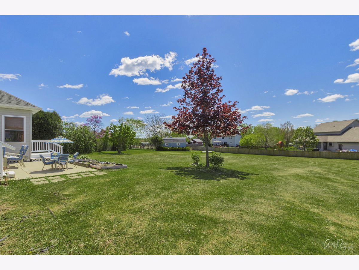
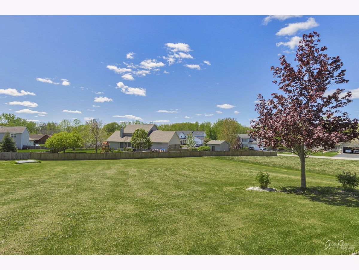
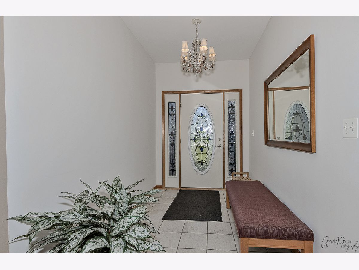
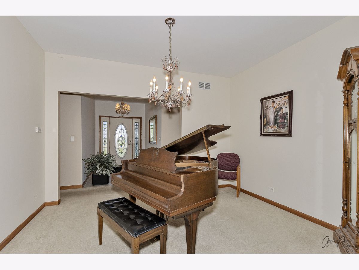
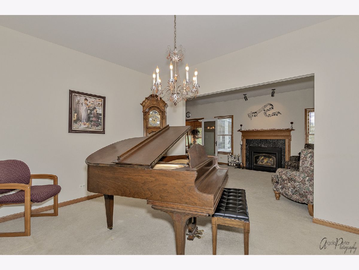
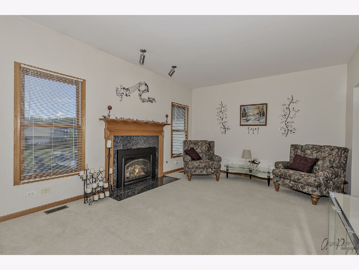
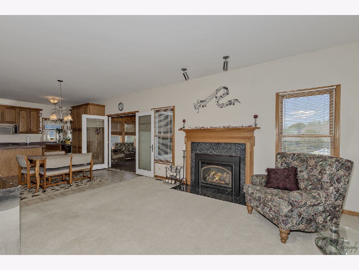
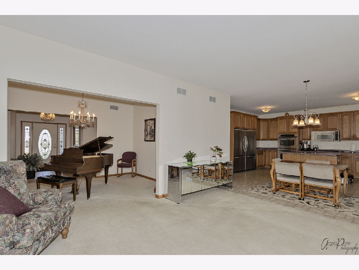
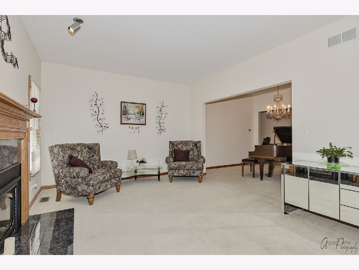
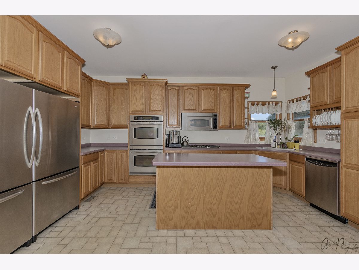
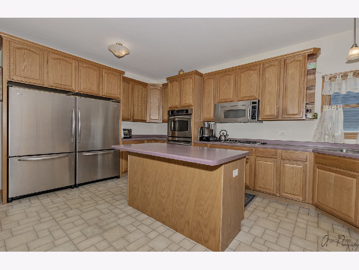
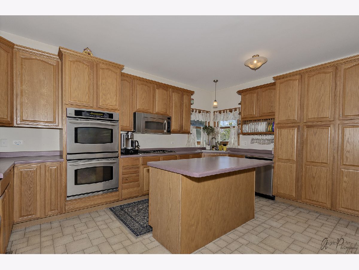
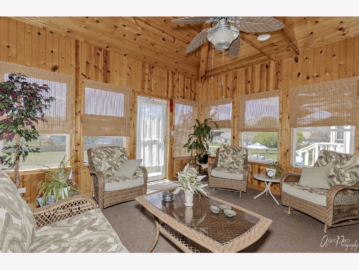
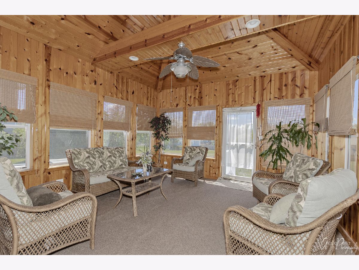
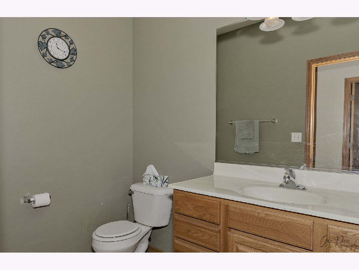
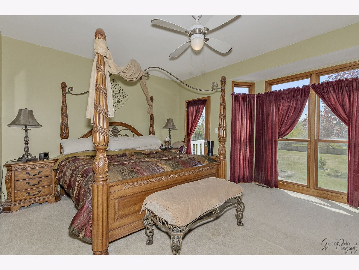
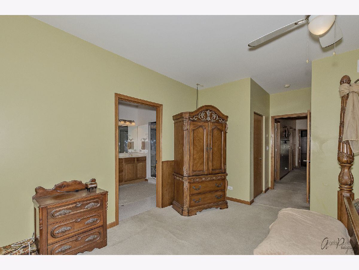
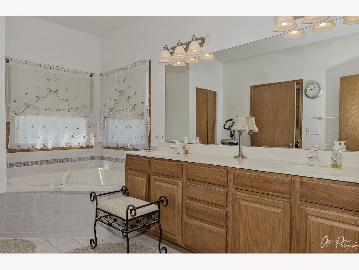
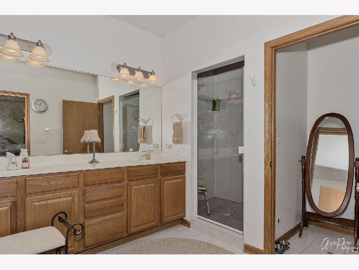
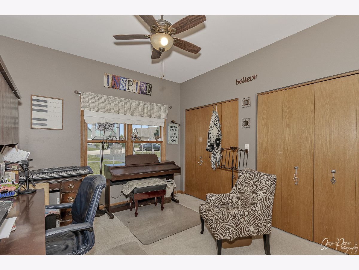
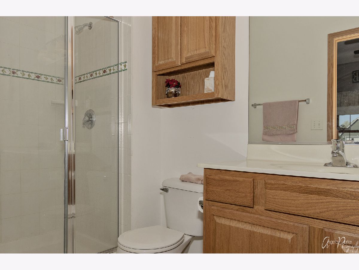
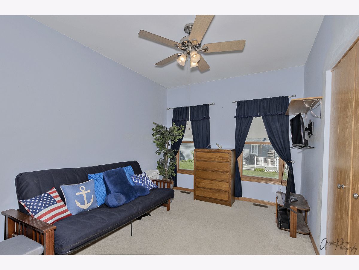
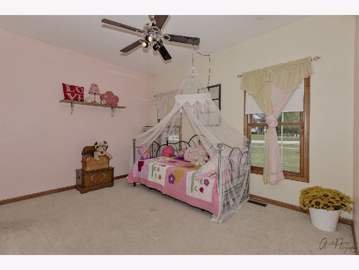
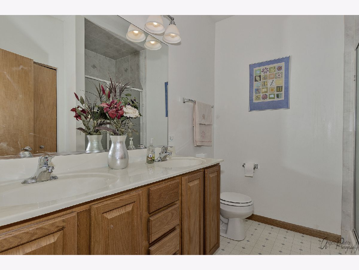
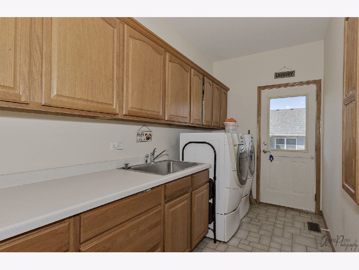
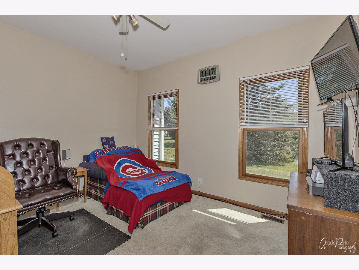
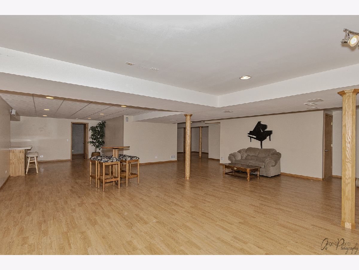
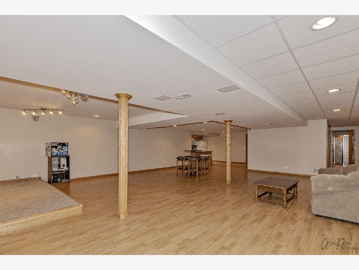
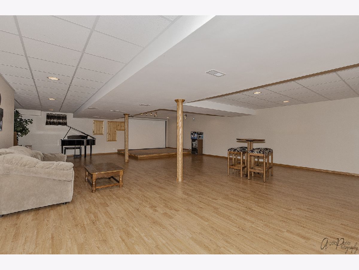
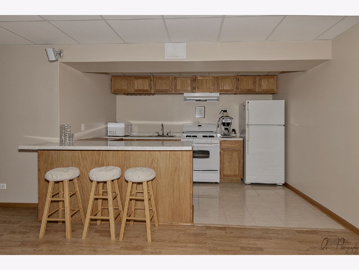
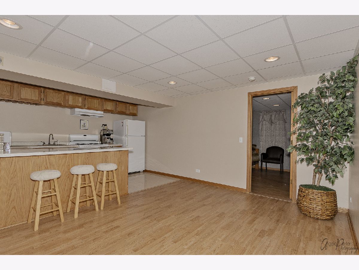
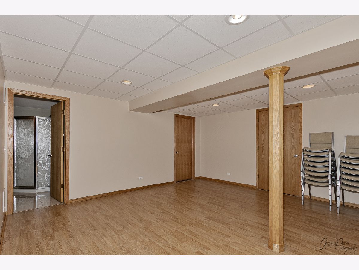
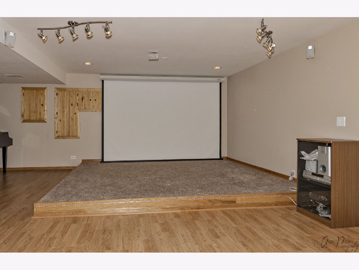
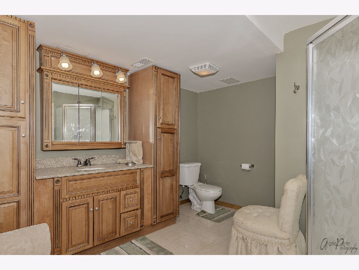
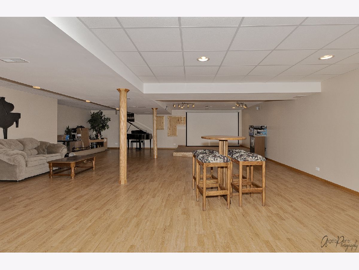
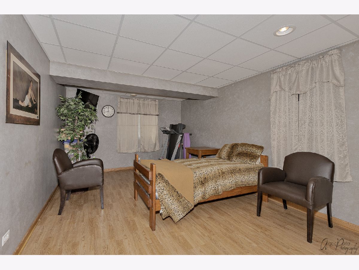
Room Specifics
Total Bedrooms: 5
Bedrooms Above Ground: 4
Bedrooms Below Ground: 1
Dimensions: —
Floor Type: Carpet
Dimensions: —
Floor Type: Carpet
Dimensions: —
Floor Type: Carpet
Dimensions: —
Floor Type: —
Full Bathrooms: 5
Bathroom Amenities: Whirlpool,Separate Shower,Double Sink
Bathroom in Basement: 1
Rooms: Kitchen,Bedroom 5,Den,Family Room,Foyer,Game Room,Storage,Sun Room,Utility Room-1st Floor
Basement Description: Finished,Egress Window,8 ft + pour
Other Specifics
| 3 | |
| Concrete Perimeter | |
| Asphalt | |
| Patio | |
| Cul-De-Sac | |
| 122X264X112X240 | |
| Full,Unfinished | |
| Full | |
| First Floor Bedroom, First Floor Laundry, First Floor Full Bath, Walk-In Closet(s), Ceilings - 9 Foot, Atrium Door(s), Separate Dining Room | |
| Double Oven, Range, Microwave, Dishwasher, Refrigerator, Washer, Dryer, Disposal | |
| Not in DB | |
| Street Lights, Street Paved | |
| — | |
| — | |
| Gas Starter |
Tax History
| Year | Property Taxes |
|---|---|
| 2021 | $12,414 |
Contact Agent
Nearby Similar Homes
Contact Agent
Listing Provided By
Coldwell Banker Hometrust, R.E

