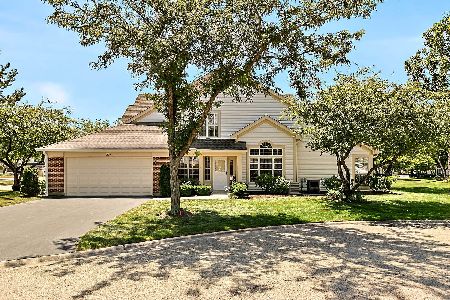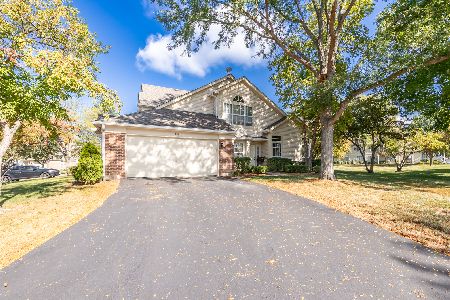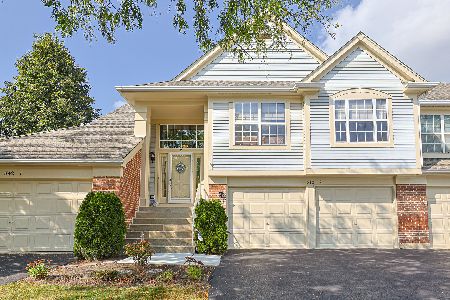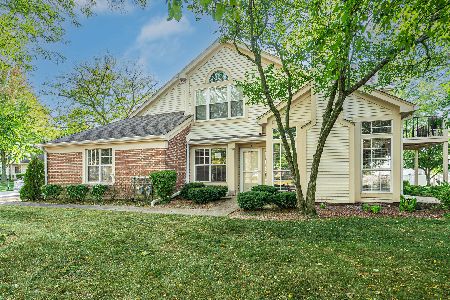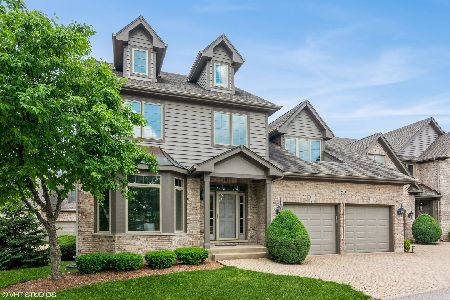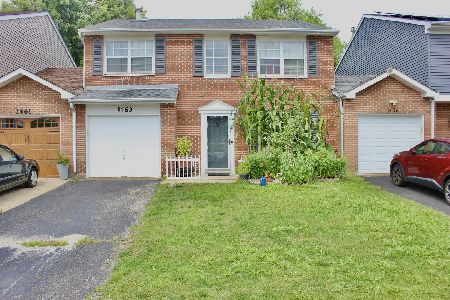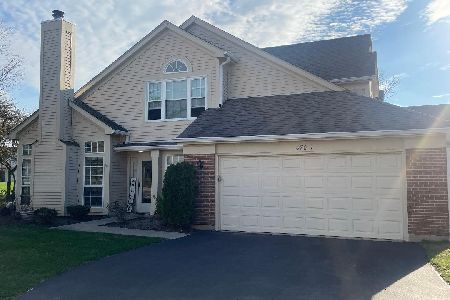370 Ashford Circle, Bartlett, Illinois 60103
$205,000
|
Sold
|
|
| Status: | Closed |
| Sqft: | 1,318 |
| Cost/Sqft: | $159 |
| Beds: | 2 |
| Baths: | 2 |
| Year Built: | 1991 |
| Property Taxes: | $3,383 |
| Days On Market: | 2540 |
| Lot Size: | 0,00 |
Description
This incredibly well-maintained & remodeled home is a beautiful blank slate for you to move in & create the home of your dreams! One of the nicest locations & settings in Fairfax, backs to huge open space. 2 bdrm plus den w/French doors, vaulted ceilings & attractive gas frplc w/custom mantel & mirror. Spacious open flr plan & lg. windows allow a flood of natural light thru-out every direction! Awesome size mstr ste, lg. walk-in closet & bthrm. Everything has been improved: New HVAC, newly updated kitchen w/abund. cabinets, countertops, newer appl, tile backsplash, & flr, both bathrooms, 6 panel doors, plantation shutters in mstr bdrm & professionally painted decor. Relax in style & enjoy views from southerly facing deck make for a picturesque setting to spending time outside for breakfast & dinners or just watch the sunrise & set. Your turn key move in home! Conveniently located near all amenities & surrounded by beautifully landscaped areas, near parks, schools & shopping. See today!
Property Specifics
| Condos/Townhomes | |
| 1 | |
| — | |
| 1991 | |
| None | |
| BRISTOL | |
| No | |
| — |
| Du Page | |
| Fairfax Commons | |
| 267 / Monthly | |
| Insurance,Exterior Maintenance,Lawn Care,Scavenger,Snow Removal | |
| Public | |
| Public Sewer | |
| 10133776 | |
| 0114430032 |
Nearby Schools
| NAME: | DISTRICT: | DISTANCE: | |
|---|---|---|---|
|
Grade School
Prairieview Elementary School |
46 | — | |
|
Middle School
Eastview Middle School |
46 | Not in DB | |
|
High School
Bartlett High School |
46 | Not in DB | |
Property History
| DATE: | EVENT: | PRICE: | SOURCE: |
|---|---|---|---|
| 18 Jan, 2019 | Sold | $205,000 | MRED MLS |
| 29 Nov, 2018 | Under contract | $209,900 | MRED MLS |
| 9 Nov, 2018 | Listed for sale | $209,900 | MRED MLS |
Room Specifics
Total Bedrooms: 2
Bedrooms Above Ground: 2
Bedrooms Below Ground: 0
Dimensions: —
Floor Type: Carpet
Full Bathrooms: 2
Bathroom Amenities: Separate Shower,Double Sink,Soaking Tub
Bathroom in Basement: 0
Rooms: Den,Foyer
Basement Description: None
Other Specifics
| 2 | |
| Concrete Perimeter | |
| Asphalt | |
| Balcony, Storms/Screens, Cable Access | |
| Common Grounds,Landscaped | |
| COMMON | |
| — | |
| Full | |
| Vaulted/Cathedral Ceilings, First Floor Bedroom, First Floor Laundry, First Floor Full Bath, Laundry Hook-Up in Unit, Storage | |
| Range, Dishwasher, Refrigerator, Washer, Dryer, Disposal | |
| Not in DB | |
| — | |
| — | |
| Park | |
| Gas Log, Gas Starter |
Tax History
| Year | Property Taxes |
|---|---|
| 2019 | $3,383 |
Contact Agent
Nearby Similar Homes
Nearby Sold Comparables
Contact Agent
Listing Provided By
RE/MAX Unlimited Northwest

