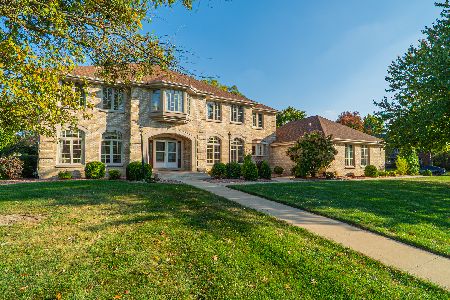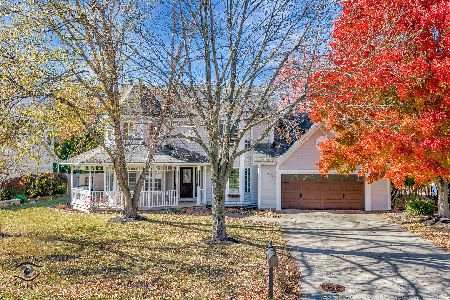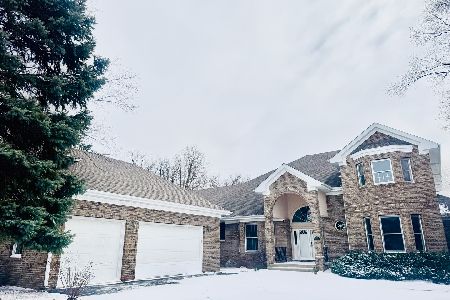370 Barrington Drive, Bourbonnais, Illinois 60914
$329,900
|
Sold
|
|
| Status: | Closed |
| Sqft: | 2,598 |
| Cost/Sqft: | $127 |
| Beds: | 5 |
| Baths: | 3 |
| Year Built: | 1992 |
| Property Taxes: | $7,459 |
| Days On Market: | 1956 |
| Lot Size: | 0,27 |
Description
Beautifully designed and elegantly landscaped home in the desirable Briarcliff Estates of Bourbonnais! So much to love here! Traditional floor plan yet open entertaining areas. Custom kitchen features solid granite countertops, custom cabinetry, top-of-the-line stainless appliances, island, pantry, breakfast bar and eat in area.. all overlooking the family room featuring a beautiful brick fireplace to cozy up to. Large formal dining room could also double as an extension of the living room, window lined for an abundance of natural light. First floor office could be perfect for a play room or main floor 5th bedroom. Master suite features walk in closet, double sinks, whirlpool tub and separate shower. Generous sized bedrooms also feature walk in closets. Full finished basement offers gathering space as well as plenty of storage. Welcome to your backyard oasis! Gorgeous deck with brick pavers leading up to and around your inground pool! Perfectly landscaped for your visual pleasure.. A beautiful gazebo for morning coffee. And a shed for pool equipment storage. Spacious, heated three car garage is sure to please! Upgrades throughout, solid oak trim and 6 panel doors, crown moldings, custom cabinetry, stone tops, house generator.. extremely well-maintained and ready to be your new home!
Property Specifics
| Single Family | |
| — | |
| — | |
| 1992 | |
| Full | |
| — | |
| No | |
| 0.27 |
| Kankakee | |
| — | |
| 100 / Annual | |
| Other | |
| Public | |
| Public Sewer | |
| 10857856 | |
| 17082410501600 |
Property History
| DATE: | EVENT: | PRICE: | SOURCE: |
|---|---|---|---|
| 12 Nov, 2020 | Sold | $329,900 | MRED MLS |
| 18 Oct, 2020 | Under contract | $329,900 | MRED MLS |
| 14 Sep, 2020 | Listed for sale | $329,900 | MRED MLS |
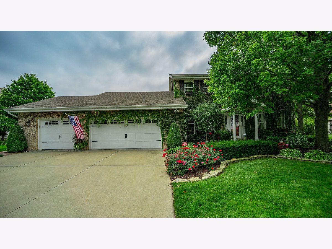
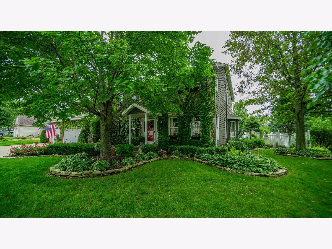
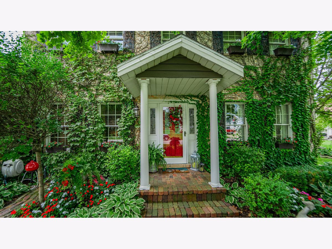
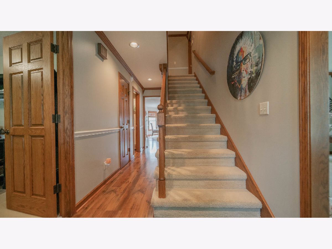
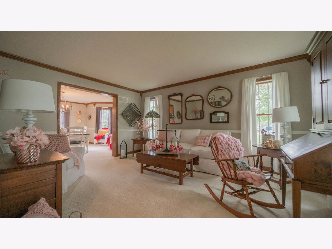
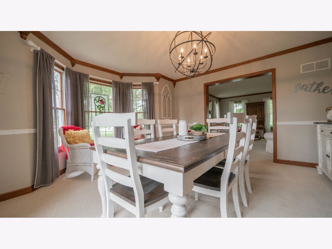
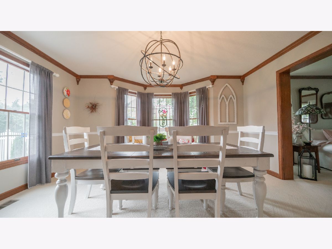
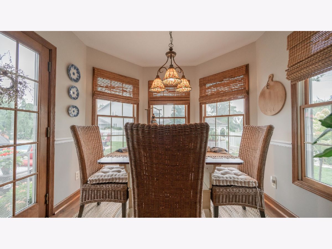
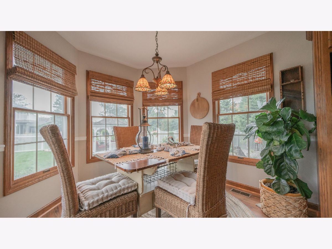
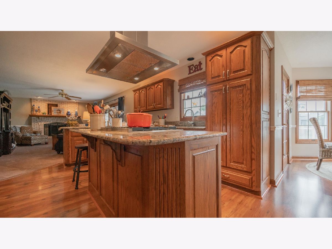
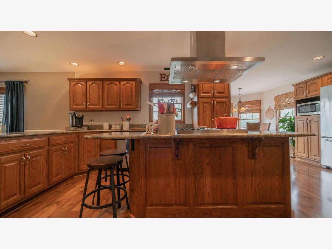
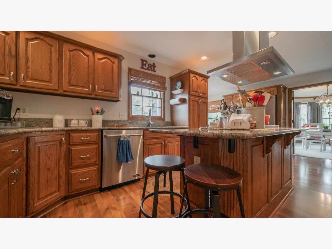
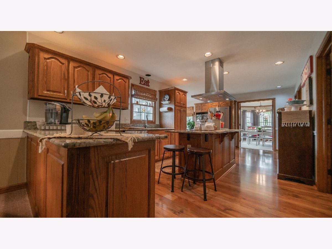
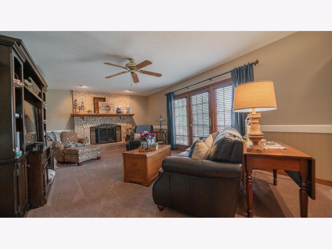
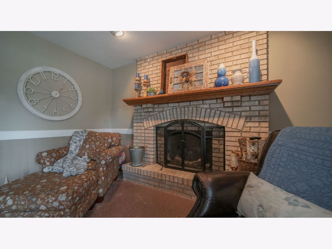
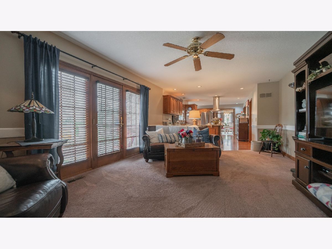
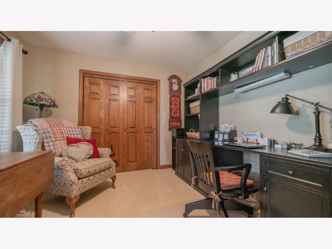
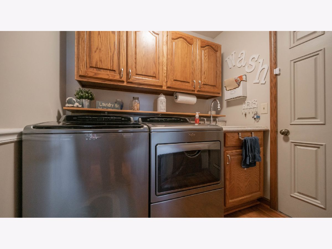
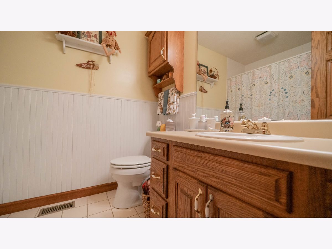
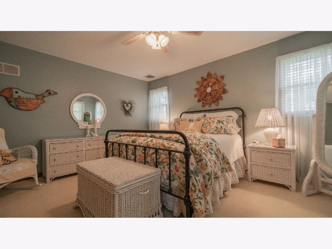
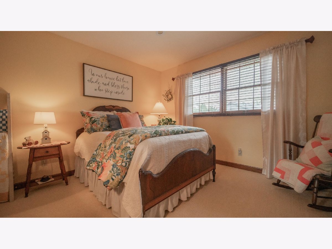
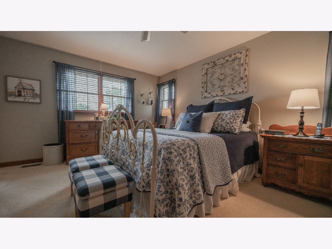
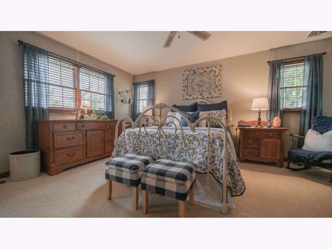
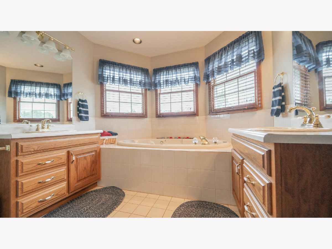
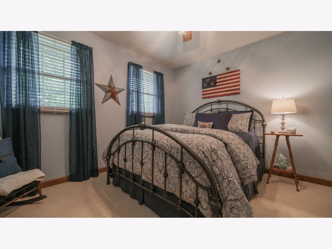
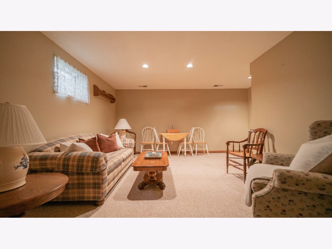
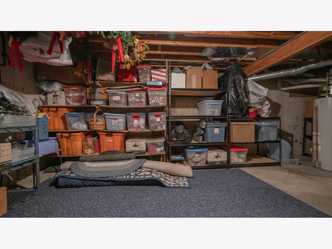
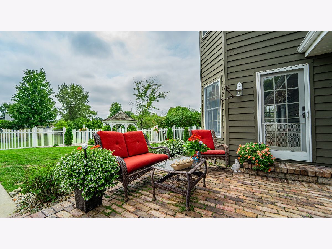
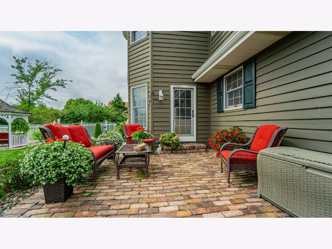
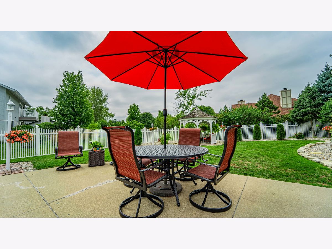
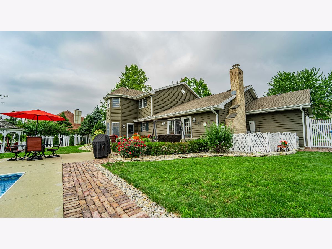
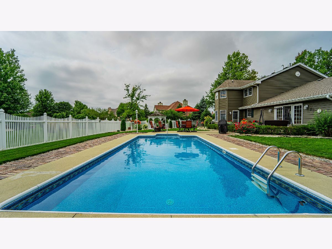
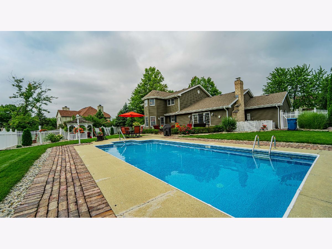
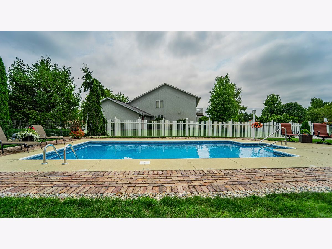
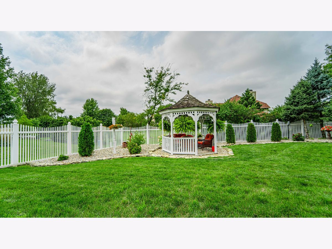
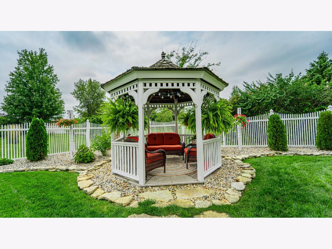
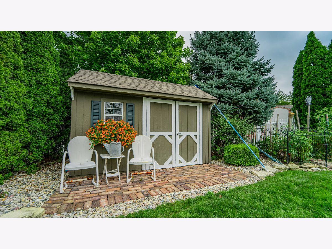
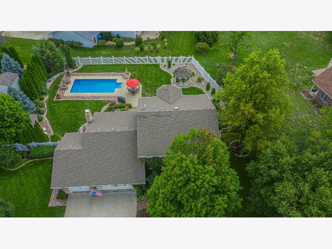
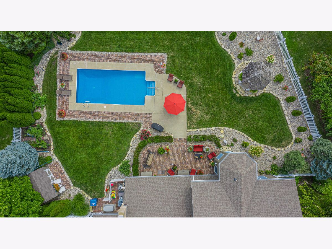
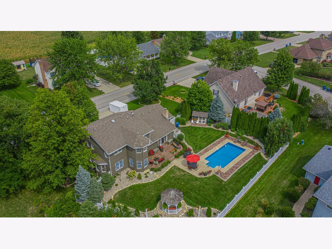
Room Specifics
Total Bedrooms: 5
Bedrooms Above Ground: 5
Bedrooms Below Ground: 0
Dimensions: —
Floor Type: Carpet
Dimensions: —
Floor Type: Carpet
Dimensions: —
Floor Type: Carpet
Dimensions: —
Floor Type: —
Full Bathrooms: 3
Bathroom Amenities: Whirlpool,Separate Shower,Double Sink
Bathroom in Basement: 0
Rooms: Bedroom 5,Eating Area
Basement Description: Finished
Other Specifics
| 3 | |
| — | |
| — | |
| Deck, Patio, In Ground Pool | |
| Fenced Yard,Landscaped | |
| 110X130X149X137 | |
| — | |
| Full | |
| Hardwood Floors, First Floor Bedroom, First Floor Laundry, Walk-In Closet(s) | |
| Range, Microwave, Dishwasher, Refrigerator, Washer, Dryer, Stainless Steel Appliance(s) | |
| Not in DB | |
| — | |
| — | |
| — | |
| Wood Burning, Gas Starter |
Tax History
| Year | Property Taxes |
|---|---|
| 2020 | $7,459 |
Contact Agent
Nearby Similar Homes
Nearby Sold Comparables
Contact Agent
Listing Provided By
McColly Bennett Real Estate


