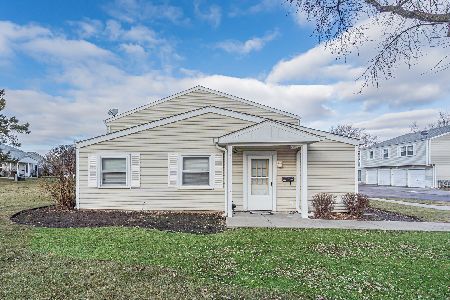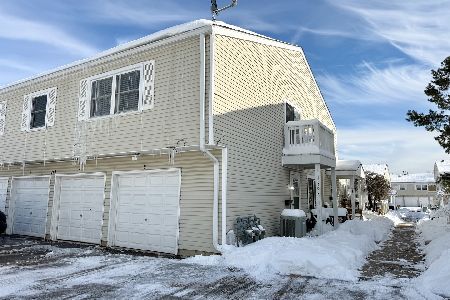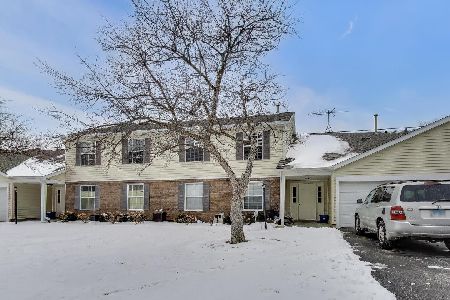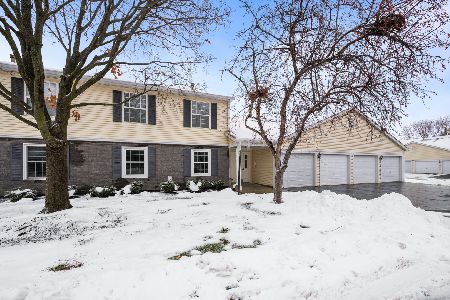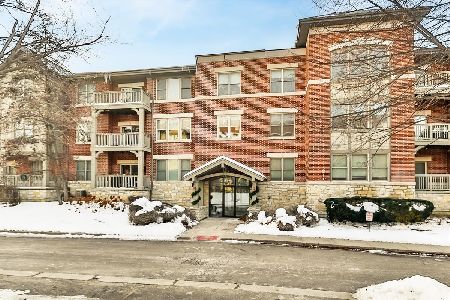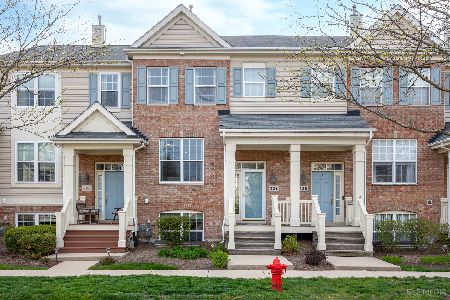370 Broadmoor Lane, Bartlett, Illinois 60103
$237,000
|
Sold
|
|
| Status: | Closed |
| Sqft: | 1,531 |
| Cost/Sqft: | $157 |
| Beds: | 2 |
| Baths: | 3 |
| Year Built: | 2008 |
| Property Taxes: | $6,567 |
| Days On Market: | 2609 |
| Lot Size: | 0,00 |
Description
Sought after end unit townhome just a half mile from the Bartlett Metra!!! Inviting front porch and impressive entry with cathedral ceilings in the living and dining rooms and Kitchen as well as hardwood floors. The kitchen features 42" cabinetry, pantry, granite counters stainless appliances and a breakfast bar. The master suite features a cathedral ceiling with fan, walk-in closet and ensuite with dual vanity. The laundry is conveniently located between the two bedrooms. Downstairs is plenty of hang out space in the bright english basement including a large family room, half bath and large storage room. Move-in ready, don't miss out!!
Property Specifics
| Condos/Townhomes | |
| 2 | |
| — | |
| 2008 | |
| English | |
| — | |
| No | |
| — |
| Cook | |
| Asbury Place | |
| 126 / Monthly | |
| Exterior Maintenance,Lawn Care | |
| Public | |
| Public Sewer | |
| 10144286 | |
| 06353210750000 |
Nearby Schools
| NAME: | DISTRICT: | DISTANCE: | |
|---|---|---|---|
|
Grade School
Bartlett Elementary School |
46 | — | |
|
Middle School
Eastview Middle School |
46 | Not in DB | |
|
High School
South Elgin High School |
46 | Not in DB | |
Property History
| DATE: | EVENT: | PRICE: | SOURCE: |
|---|---|---|---|
| 3 Jun, 2019 | Sold | $237,000 | MRED MLS |
| 25 Apr, 2019 | Under contract | $239,900 | MRED MLS |
| — | Last price change | $242,000 | MRED MLS |
| 4 Dec, 2018 | Listed for sale | $247,000 | MRED MLS |
Room Specifics
Total Bedrooms: 2
Bedrooms Above Ground: 2
Bedrooms Below Ground: 0
Dimensions: —
Floor Type: Carpet
Full Bathrooms: 3
Bathroom Amenities: Separate Shower,Double Sink
Bathroom in Basement: 1
Rooms: No additional rooms
Basement Description: Finished
Other Specifics
| 2 | |
| Concrete Perimeter | |
| Asphalt | |
| Porch, End Unit | |
| Landscaped | |
| 67X32 | |
| — | |
| Full | |
| Vaulted/Cathedral Ceilings, Hardwood Floors, First Floor Bedroom, First Floor Laundry, First Floor Full Bath, Laundry Hook-Up in Unit | |
| Range, Microwave, Refrigerator, Washer, Dryer, Stainless Steel Appliance(s) | |
| Not in DB | |
| — | |
| — | |
| — | |
| — |
Tax History
| Year | Property Taxes |
|---|---|
| 2019 | $6,567 |
Contact Agent
Nearby Similar Homes
Nearby Sold Comparables
Contact Agent
Listing Provided By
Redfin Corporation

