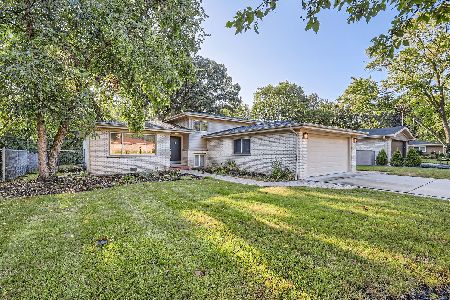370 Butternut Drive, Wood Dale, Illinois 60191
$410,000
|
Sold
|
|
| Status: | Closed |
| Sqft: | 3,154 |
| Cost/Sqft: | $133 |
| Beds: | 3 |
| Baths: | 3 |
| Year Built: | 1980 |
| Property Taxes: | $11,443 |
| Days On Market: | 1280 |
| Lot Size: | 0,23 |
Description
WOW ~ Wonderful quad level home in the sought after Woods subdivision of Wood Dale! 3,154 finished sf ft home! Newer huge kitchen ~ complete renovation in 2105 w/ custom shaker style cabinetry w/crown accent, granite counters, pantry cabinet w/pull out shelving, big pots & pans drawers & oversized window to bring in lots of light. Vaulted beamed ceiling w/can lighting & spacious eating area w/bay window overlooking backyard w/mature landscaping. Beautiful newer ceramic plank flooring in LR, Foyer & Kitchen. Living room has vaulted beamed ceiling w/ oversized window w/a long view of the well manicured neighborhood. 3 bedrooms on 2nd floor are spacious that also includes a Master Bedroom en-suite w/big walk in closet. English lower level with family room w/wood burning fireplace, wet bar & windows overlooking backyard. Nice & cozy office or bonus room off fam rm. All new laundry room w/new flooring, paint & washer & dryer stay. Access to huge 2 car garage w/plenty of storage & service access door. 4th level is the basement w/bedroom 4 or an optional recreation/bonus room. Utility rm w/built in shelves & workbenches. Newer furnace, water heater, electrical panel & ejector pump. Basement waterproofing with transferable warranty. Incredible 3 season room off kitchen w/vaulted ceiling w/fan, 12 x 12 ceramic tiles and several beveled windows wrapping around for a panoramic view of backyard. Big shed in back. Excellent location to all major rds, airport, shopping, restaurants & more. Truly a must see & immaculate!
Property Specifics
| Single Family | |
| — | |
| — | |
| 1980 | |
| — | |
| QUAD LEVEL | |
| No | |
| 0.23 |
| Du Page | |
| Woods | |
| — / Not Applicable | |
| — | |
| — | |
| — | |
| 11618463 | |
| 0322203010 |
Nearby Schools
| NAME: | DISTRICT: | DISTANCE: | |
|---|---|---|---|
|
Grade School
W A Johnson Elementary School |
2 | — | |
|
Middle School
Blackhawk Middle School |
2 | Not in DB | |
|
High School
Fenton High School |
100 | Not in DB | |
Property History
| DATE: | EVENT: | PRICE: | SOURCE: |
|---|---|---|---|
| 14 Oct, 2022 | Sold | $410,000 | MRED MLS |
| 14 Sep, 2022 | Under contract | $419,500 | MRED MLS |
| 30 Aug, 2022 | Listed for sale | $419,500 | MRED MLS |
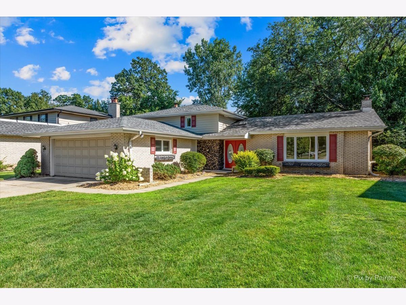
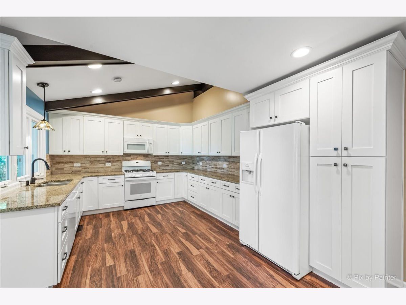
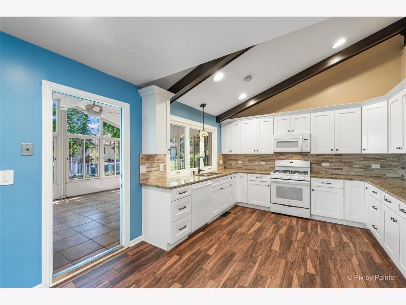
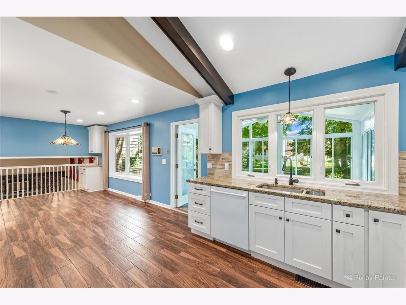
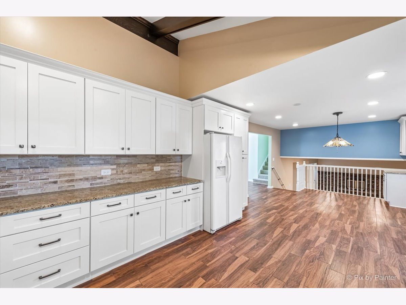
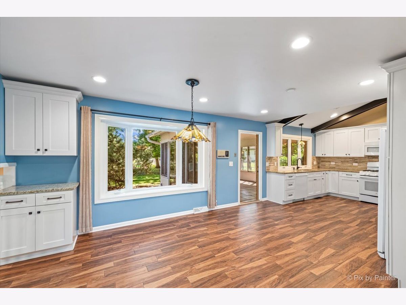
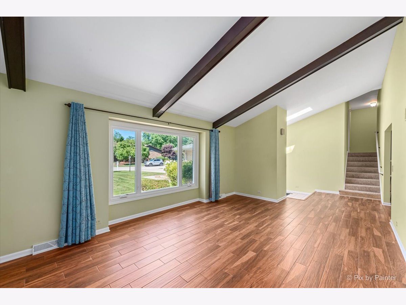
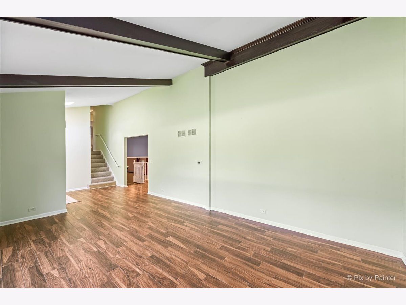
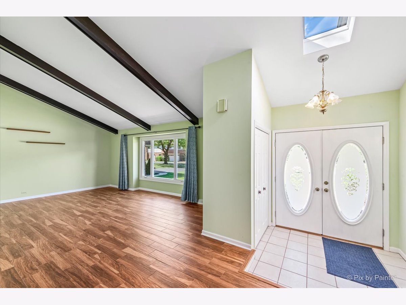
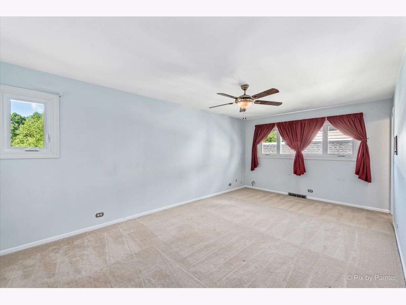
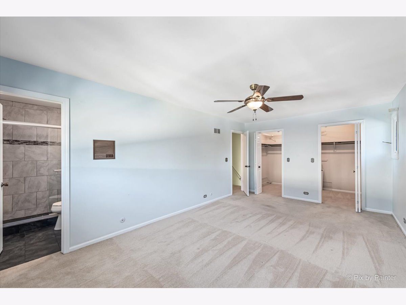
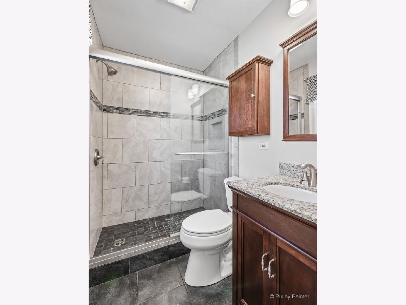
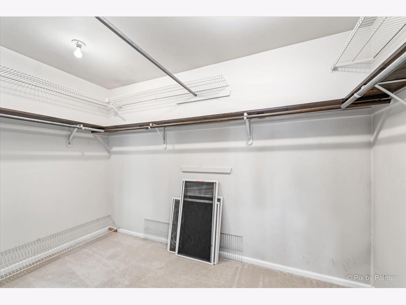
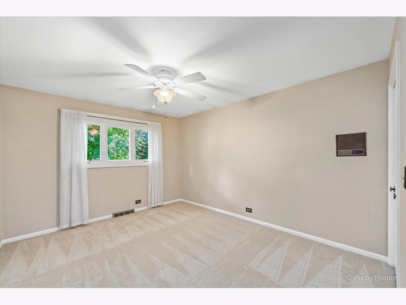
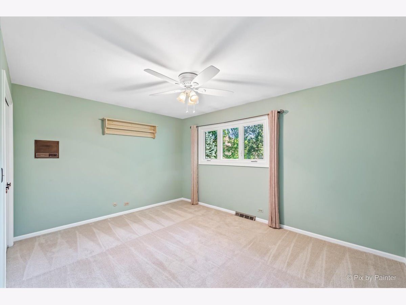
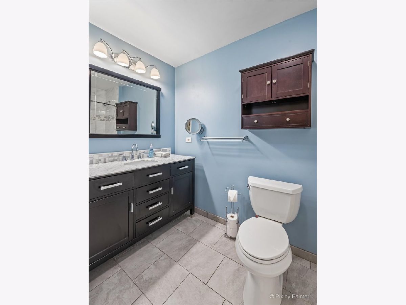
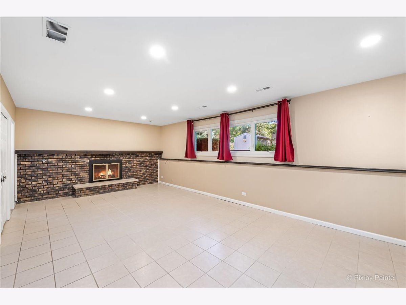
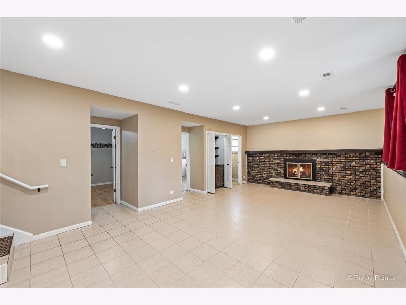
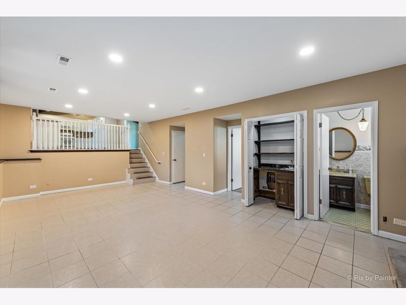
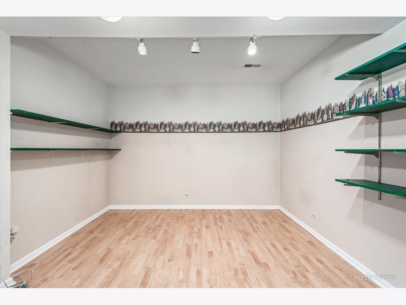
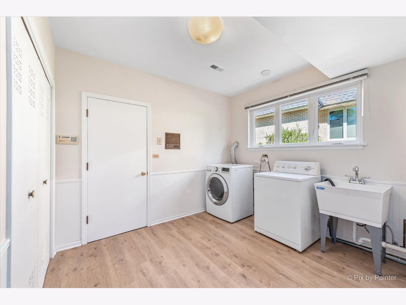
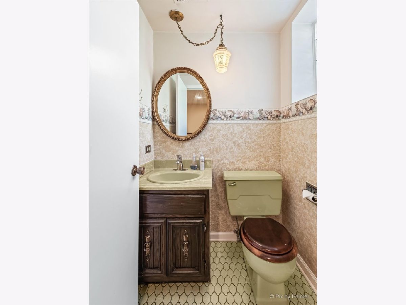
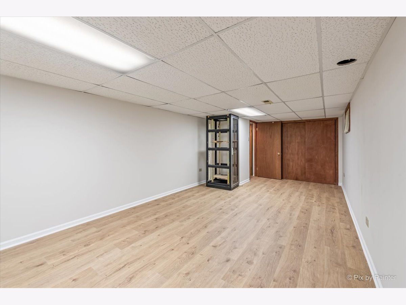
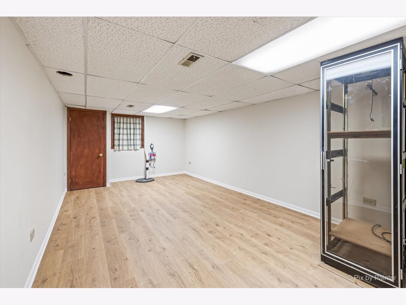
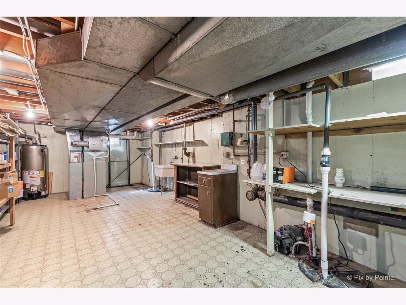
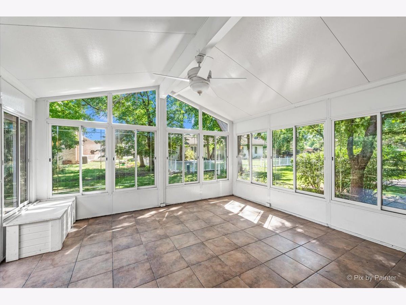
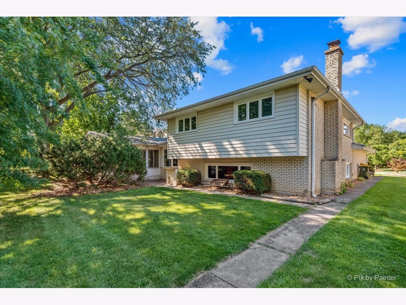
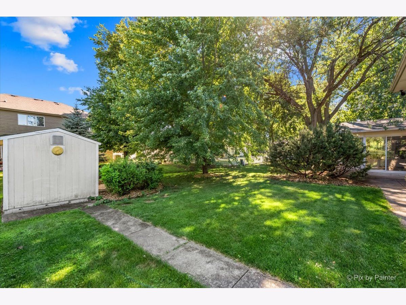
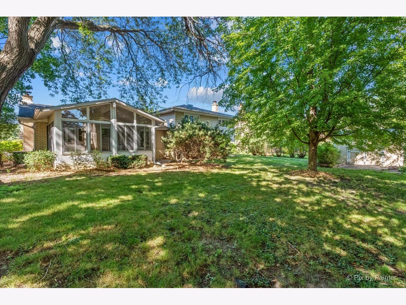
Room Specifics
Total Bedrooms: 4
Bedrooms Above Ground: 3
Bedrooms Below Ground: 1
Dimensions: —
Floor Type: —
Dimensions: —
Floor Type: —
Dimensions: —
Floor Type: —
Full Bathrooms: 3
Bathroom Amenities: —
Bathroom in Basement: 0
Rooms: —
Basement Description: Finished,Sub-Basement,Egress Window,Storage Space
Other Specifics
| 2 | |
| — | |
| Concrete | |
| — | |
| — | |
| 72 X 135 | |
| Unfinished | |
| — | |
| — | |
| — | |
| Not in DB | |
| — | |
| — | |
| — | |
| — |
Tax History
| Year | Property Taxes |
|---|---|
| 2022 | $11,443 |
Contact Agent
Nearby Similar Homes
Nearby Sold Comparables
Contact Agent
Listing Provided By
Homesmart Connect LLC






