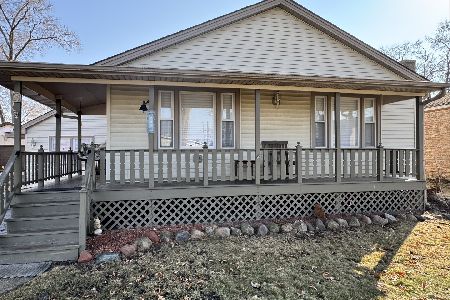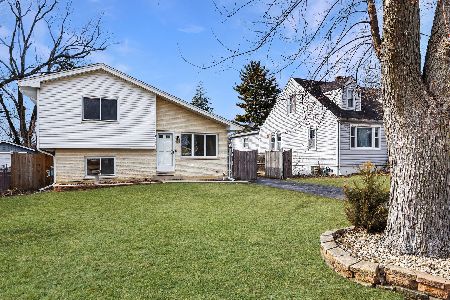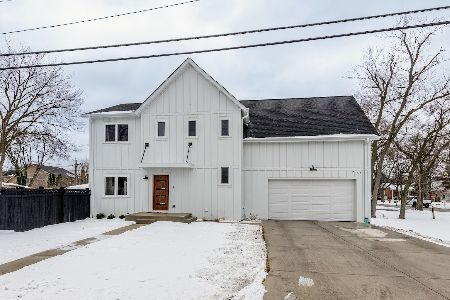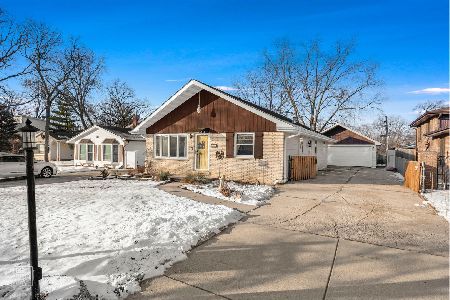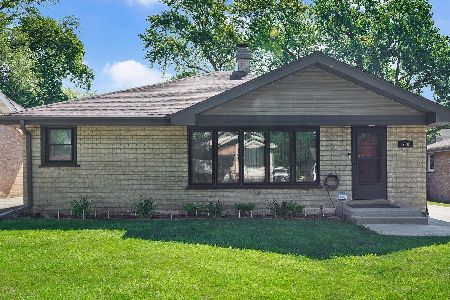370 Cedar Avenue, Wood Dale, Illinois 60191
$265,900
|
Sold
|
|
| Status: | Closed |
| Sqft: | 2,456 |
| Cost/Sqft: | $102 |
| Beds: | 3 |
| Baths: | 2 |
| Year Built: | 1985 |
| Property Taxes: | $5,120 |
| Days On Market: | 2911 |
| Lot Size: | 0,17 |
Description
Perfect Home for In-Laws or Extended Family Living, 2 Kitchens and 2 Utility Rooms. Large 1st Floor Kitchen Updated with Corian Counters, Stainless Appliances, Oak Cabinets and Ceramic Flooring also Features Large Bright Eating Area, 2 Pantry Closets and Walk-In Utility Closet. Generous Living Room, 2 Large Bed Rooms and Full Bath Complete Upper Level. Lower Level Features 3rd Bed Room, 2nd Kitchen, Full Bath, Utility/Mud Room With Walk-Out To Rear Yard and Huge 35 foot Family Room that Could be Subdivided into Living and 4th Bed Room Area. Freshly Painted, New Carpet in Lower Level. Fenced Rear Yard, Deck and Detached Garage. Multiple Offers, Highest and Best by 10 am, 3/16/18
Property Specifics
| Single Family | |
| — | |
| — | |
| 1985 | |
| Full,Walkout | |
| — | |
| No | |
| 0.17 |
| Du Page | |
| — | |
| 0 / Not Applicable | |
| None | |
| Lake Michigan | |
| Public Sewer | |
| 09882202 | |
| 0310317031 |
Property History
| DATE: | EVENT: | PRICE: | SOURCE: |
|---|---|---|---|
| 24 Apr, 2018 | Sold | $265,900 | MRED MLS |
| 20 Mar, 2018 | Under contract | $249,900 | MRED MLS |
| 13 Mar, 2018 | Listed for sale | $249,900 | MRED MLS |
Room Specifics
Total Bedrooms: 3
Bedrooms Above Ground: 3
Bedrooms Below Ground: 0
Dimensions: —
Floor Type: Carpet
Dimensions: —
Floor Type: Carpet
Full Bathrooms: 2
Bathroom Amenities: —
Bathroom in Basement: 1
Rooms: Kitchen,Utility Room-Lower Level
Basement Description: Finished,Exterior Access
Other Specifics
| 2 | |
| — | |
| Asphalt | |
| — | |
| Fenced Yard | |
| 50X157 | |
| — | |
| None | |
| First Floor Bedroom, First Floor Laundry, First Floor Full Bath | |
| Range, Microwave, Dishwasher, Refrigerator, Washer, Dryer | |
| Not in DB | |
| — | |
| — | |
| — | |
| — |
Tax History
| Year | Property Taxes |
|---|---|
| 2018 | $5,120 |
Contact Agent
Nearby Similar Homes
Nearby Sold Comparables
Contact Agent
Listing Provided By
RE/MAX Central Inc.

