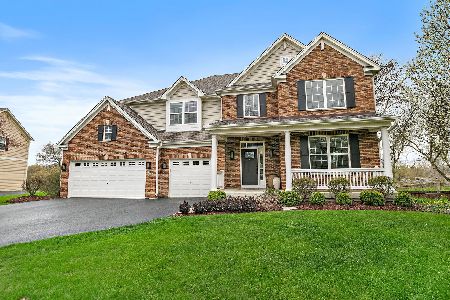370 Comstock Drive, Elgin, Illinois 60124
$325,000
|
Sold
|
|
| Status: | Closed |
| Sqft: | 3,596 |
| Cost/Sqft: | $94 |
| Beds: | 4 |
| Baths: | 3 |
| Year Built: | 2007 |
| Property Taxes: | $11,470 |
| Days On Market: | 4327 |
| Lot Size: | 0,35 |
Description
Awesome home w/walkout basement & large fenced back yard backing to horse farm. Open floor plan w/soaring ceiling in foyer Liv Rm & staircase. Fam Rm-lots of windows & nooks surround gas log fplc. Beautiful kitchen w/abundance of cabinets, island has breakfast bar-access to 2nd staircase. 1st floor den & laundry (W/D stay). Lge loft + 4 BR. Master Suite w/luxury bath and lge walk-in closet. Clg Fans thru-out.
Property Specifics
| Single Family | |
| — | |
| — | |
| 2007 | |
| Full,Walkout | |
| — | |
| No | |
| 0.35 |
| Kane | |
| Shadow Hill | |
| 35 / Monthly | |
| Insurance | |
| Public | |
| Public Sewer | |
| 08564968 | |
| 0524451013 |
Nearby Schools
| NAME: | DISTRICT: | DISTANCE: | |
|---|---|---|---|
|
Grade School
Prairie View Grade School |
301 | — | |
|
Middle School
Prairie Knolls Middle School |
301 | Not in DB | |
|
High School
Central High School |
301 | Not in DB | |
Property History
| DATE: | EVENT: | PRICE: | SOURCE: |
|---|---|---|---|
| 3 Aug, 2011 | Sold | $297,000 | MRED MLS |
| 1 Jul, 2011 | Under contract | $306,500 | MRED MLS |
| — | Last price change | $326,000 | MRED MLS |
| 17 May, 2011 | Listed for sale | $326,000 | MRED MLS |
| 14 Jul, 2014 | Sold | $325,000 | MRED MLS |
| 6 Jun, 2014 | Under contract | $339,000 | MRED MLS |
| — | Last price change | $344,900 | MRED MLS |
| 22 Mar, 2014 | Listed for sale | $359,900 | MRED MLS |
| 13 Jun, 2025 | Sold | $610,000 | MRED MLS |
| 22 May, 2025 | Under contract | $610,000 | MRED MLS |
| 20 May, 2025 | Listed for sale | $610,000 | MRED MLS |
Room Specifics
Total Bedrooms: 4
Bedrooms Above Ground: 4
Bedrooms Below Ground: 0
Dimensions: —
Floor Type: Carpet
Dimensions: —
Floor Type: Carpet
Dimensions: —
Floor Type: Carpet
Full Bathrooms: 3
Bathroom Amenities: Whirlpool,Separate Shower
Bathroom in Basement: 0
Rooms: Breakfast Room,Den,Loft
Basement Description: Unfinished,Exterior Access,Bathroom Rough-In
Other Specifics
| 3 | |
| Concrete Perimeter | |
| Asphalt | |
| Deck, Patio | |
| Fenced Yard,Irregular Lot,Wooded | |
| 50X162X113X150 | |
| — | |
| Full | |
| Hardwood Floors, First Floor Bedroom, First Floor Laundry | |
| Double Oven, Range, Microwave, Dishwasher, Refrigerator, Washer, Dryer, Disposal | |
| Not in DB | |
| Sidewalks, Street Lights, Street Paved | |
| — | |
| — | |
| Wood Burning, Gas Log, Gas Starter |
Tax History
| Year | Property Taxes |
|---|---|
| 2011 | $12,365 |
| 2014 | $11,470 |
| 2025 | $12,926 |
Contact Agent
Nearby Sold Comparables
Contact Agent
Listing Provided By
Coldwell Banker The Real Estate Group





