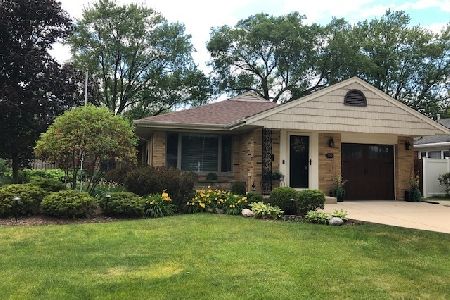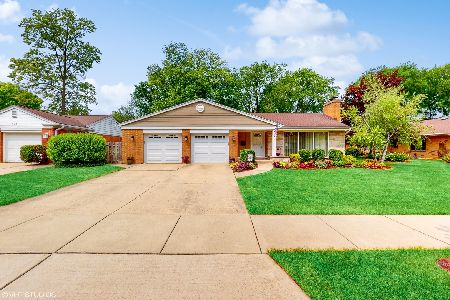370 Cornell Avenue, Des Plaines, Illinois 60016
$405,000
|
Sold
|
|
| Status: | Closed |
| Sqft: | 2,000 |
| Cost/Sqft: | $203 |
| Beds: | 3 |
| Baths: | 2 |
| Year Built: | 1954 |
| Property Taxes: | $10,491 |
| Days On Market: | 2301 |
| Lot Size: | 0,20 |
Description
You will FALL IN LOVE w/ this stunningly upgraded home in an excellent neighborhood! From the moment you arrive, you'll be impressed by the gorgeous curb appeal featuring professional landscaping w/ mature flowers & shrubbery. Once inside, marvel at the soothing color palette, ample room sizes, & so many upgrades! The gourmet kitchen will entice the Family Chef w/ granite counters, stainless appliances, tile backsplash, recessed lighting, extra cabinet space & open layout to the Dining Rm, Living Rm, & Family Rm for ease of entertainment! The Family Room boasts a cozy fireplace, bar area, sliders to the gorgeous yard, & impressive vaulted ceilings. Step into the enclosed 4 Seasons Room where a luxurious hot tub awaits! Imagine letting your cares soak away while overlooking the beautiful, fenced yard w/ custom brick paver patio & firepit. Back inside, check out 2 large bedrooms & a peaceful Master Suite w/ walk-in closet & spa bathroom. Don't forget to the finished basement w/ theater room boasting enough space for the largest of furniture! Super- sized storage area to boot! So much is new here: new window blinds, new washer/ dryer, custom light fixtures & fans, updated bathroom fixtures, plus smart features such as a Nest system & garage door w/ smartphone & voice activated controls. Perfectly located near award- winning schools, 2 parks, community pool, O'Hare airport, 7 minute walk to the Metra station (& less than 30 minutes to downtown!), tollway, shopping, YMCA, & more!
Property Specifics
| Single Family | |
| — | |
| Ranch | |
| 1954 | |
| Full | |
| — | |
| No | |
| 0.2 |
| Cook | |
| — | |
| 0 / Not Applicable | |
| None | |
| Lake Michigan | |
| Public Sewer | |
| 10532156 | |
| 09073010340000 |
Nearby Schools
| NAME: | DISTRICT: | DISTANCE: | |
|---|---|---|---|
|
Grade School
Cumberland Elementary School |
62 | — | |
|
High School
Maine West High School |
207 | Not in DB | |
|
Alternate Elementary School
Chippewa Middle School |
— | Not in DB | |
Property History
| DATE: | EVENT: | PRICE: | SOURCE: |
|---|---|---|---|
| 19 Mar, 2015 | Sold | $385,000 | MRED MLS |
| 26 Jan, 2015 | Under contract | $420,000 | MRED MLS |
| 20 Jan, 2015 | Listed for sale | $420,000 | MRED MLS |
| 15 Nov, 2019 | Sold | $405,000 | MRED MLS |
| 1 Oct, 2019 | Under contract | $405,000 | MRED MLS |
| 28 Sep, 2019 | Listed for sale | $405,000 | MRED MLS |
| 10 Nov, 2020 | Sold | $425,000 | MRED MLS |
| 2 Jul, 2020 | Under contract | $419,900 | MRED MLS |
| 23 Jun, 2020 | Listed for sale | $419,900 | MRED MLS |
Room Specifics
Total Bedrooms: 3
Bedrooms Above Ground: 3
Bedrooms Below Ground: 0
Dimensions: —
Floor Type: Carpet
Dimensions: —
Floor Type: Carpet
Full Bathrooms: 2
Bathroom Amenities: Whirlpool,Separate Shower,Double Sink
Bathroom in Basement: 0
Rooms: Eating Area,Sun Room,Recreation Room,Storage,Theatre Room,Foyer
Basement Description: Finished
Other Specifics
| 1.5 | |
| Concrete Perimeter | |
| Concrete,Side Drive | |
| Hot Tub, Porch Screened, Brick Paver Patio, Storms/Screens | |
| Fenced Yard | |
| 63X142 | |
| Pull Down Stair | |
| Full | |
| Vaulted/Cathedral Ceilings, Hot Tub, Hardwood Floors, First Floor Bedroom, First Floor Full Bath, Built-in Features, Walk-In Closet(s) | |
| Range, Microwave, Dishwasher, Refrigerator, Washer, Dryer, Disposal, Stainless Steel Appliance(s) | |
| Not in DB | |
| Sidewalks, Street Lights, Street Paved | |
| — | |
| — | |
| Wood Burning, Gas Starter |
Tax History
| Year | Property Taxes |
|---|---|
| 2015 | $6,922 |
| 2019 | $10,491 |
Contact Agent
Nearby Similar Homes
Nearby Sold Comparables
Contact Agent
Listing Provided By
E- Signature Realty











