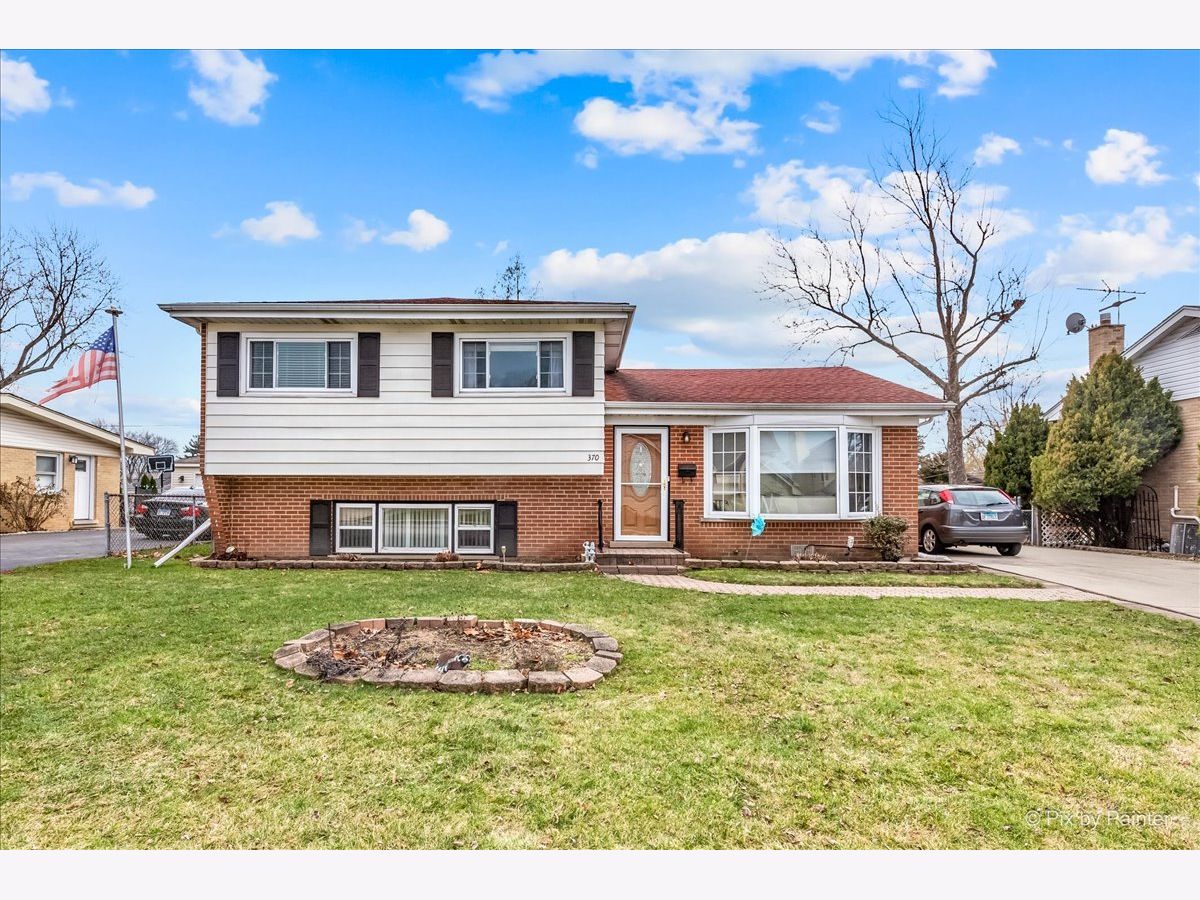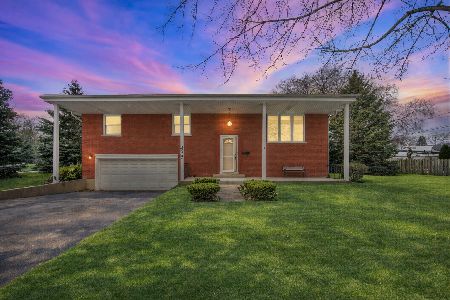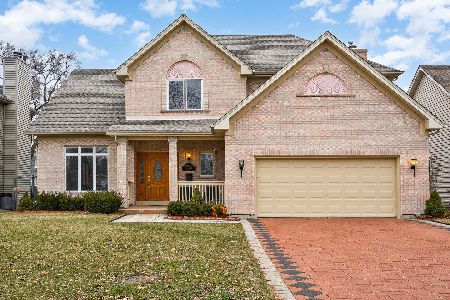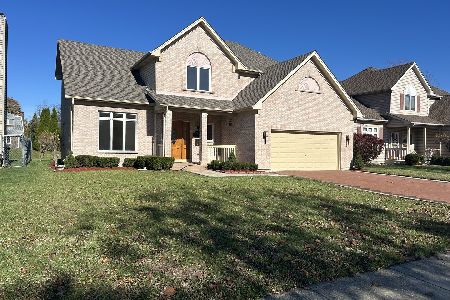370 Gilbert Drive, Wood Dale, Illinois 60191
$371,000
|
Sold
|
|
| Status: | Closed |
| Sqft: | 1,459 |
| Cost/Sqft: | $240 |
| Beds: | 3 |
| Baths: | 2 |
| Year Built: | 1961 |
| Property Taxes: | $5,181 |
| Days On Market: | 751 |
| Lot Size: | 0,21 |
Description
Welcome home to this charming split-level home nestled in the desirable Village of Wood Dale. This meticulously maintained home boasts 3 bedrooms, with 2 full bathrooms, and an array of desirable features that combine both comfort and style. As you enter, you are greeted by an recently updated Kitchen in 2021 that is sure to delight any aspiring chef. This Kitchen features elegant white shaker cabinets, sleek quartz countertops, a convenient breakfast bar with cook top, and top-of-the-line stainless steel appliances, providing both functionality and modern appeal. Throughout the house, beautiful hardwood flooring creates a warm and inviting atmosphere while offering easy maintenance and timeless elegance. The open layout seamlessly connects the kitchen, dining area, and living room, providing the perfect space for entertaining guests or relaxing with loved ones. The primary bedroom offers ample space, and natural light perfect for any buyer. Two additional bedrooms provide versatility for guests, children, or a home office, ensuring everyone has their own comfortable space. Outside, the large detached 2-car garage offers plenty of room for both parking and storage, with additional space for gardening or outdoor hobbies. The spacious backyard provides endless opportunities for outdoor enjoyment, whether it's hosting summer barbecues, playing with pets, or simply soaking up the sunshine. Located in the sought-after Wood Dale, this home offers the perfect blend of suburban tranquility and convenience. Enjoy easy access to local parks, schools, shopping, dining, and major commuter routes, making it a truly desirable place to call home.
Property Specifics
| Single Family | |
| — | |
| — | |
| 1961 | |
| — | |
| — | |
| No | |
| 0.21 |
| — | |
| — | |
| 0 / Not Applicable | |
| — | |
| — | |
| — | |
| 11976771 | |
| 0316303020 |
Nearby Schools
| NAME: | DISTRICT: | DISTANCE: | |
|---|---|---|---|
|
Grade School
Fullerton Elementary School |
4 | — | |
|
Middle School
Indian Trail Junior High School |
4 | Not in DB | |
|
High School
Addison Trail High School |
88 | Not in DB | |
Property History
| DATE: | EVENT: | PRICE: | SOURCE: |
|---|---|---|---|
| 15 Mar, 2024 | Sold | $371,000 | MRED MLS |
| 12 Feb, 2024 | Under contract | $350,000 | MRED MLS |
| 9 Feb, 2024 | Listed for sale | $350,000 | MRED MLS |





























Room Specifics
Total Bedrooms: 3
Bedrooms Above Ground: 3
Bedrooms Below Ground: 0
Dimensions: —
Floor Type: —
Dimensions: —
Floor Type: —
Full Bathrooms: 2
Bathroom Amenities: —
Bathroom in Basement: 1
Rooms: —
Basement Description: Finished
Other Specifics
| 2.5 | |
| — | |
| Concrete | |
| — | |
| — | |
| 68X137 | |
| — | |
| — | |
| — | |
| — | |
| Not in DB | |
| — | |
| — | |
| — | |
| — |
Tax History
| Year | Property Taxes |
|---|---|
| 2024 | $5,181 |
Contact Agent
Nearby Sold Comparables
Contact Agent
Listing Provided By
Keller Williams Success Realty






