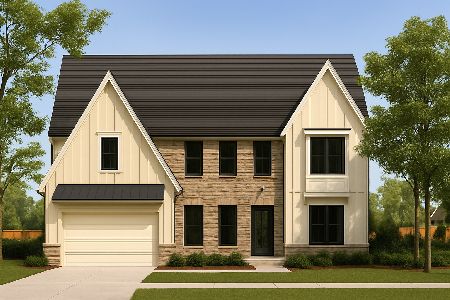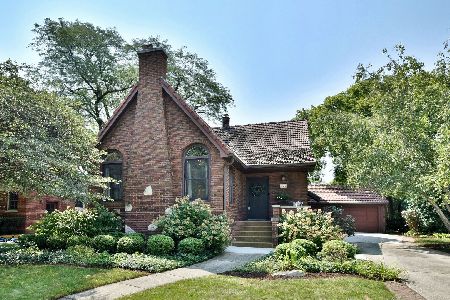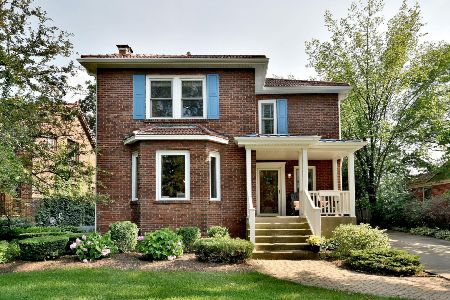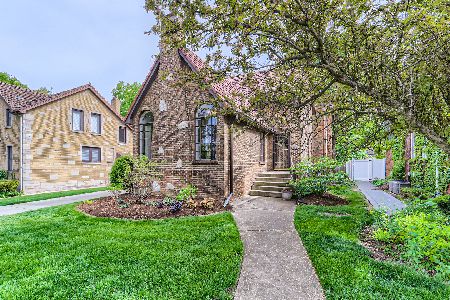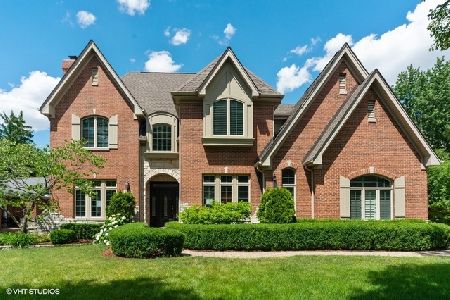370 May Street, Elmhurst, Illinois 60126
$825,000
|
Sold
|
|
| Status: | Closed |
| Sqft: | 2,256 |
| Cost/Sqft: | $366 |
| Beds: | 3 |
| Baths: | 3 |
| Year Built: | 1928 |
| Property Taxes: | $12,249 |
| Days On Market: | 1239 |
| Lot Size: | 0,20 |
Description
Prepare to be impressed with this English Tudor, located on beautiful tree lined May Street. A perfect blend of old meets new with updated finishes throughout home. Inviting entryway with Schoenbeck crystal chandelier and original leaded glass door. Dramatic soaring 15 foot ceiling in 2 story Living Room with gorgeous floor to ceiling brick WB fireplace, oversized Restoration Hardware chandelier, and 3 walls of windows. Arched doorways lead to formal dining room with cove ceiling offering room for good sized table and sideboard. Beautiful newer white kitchen with a plethora of cabinetry, 42 inch upper cabinets, peninsula with seating, high-end honed Quartzite countertops, herringbone crackled tile backsplash, stainless steel appliances including beverage fridge, and new refrigerator. Eat breakfast and other casual meals in your breakfast room with built-in cozy banquette and new modern light fixture. Enjoy a fire in the family room which is open to the kitchen and eating area while you prepare dinner. Gorgeous white marble tile surround, ship lap, and walnut mantle are the perfect backdrop to a clean, roaring fire lit by gas logs. Convenient first floor Primary bedroom fits a King-sized bed, also has 2 closets and ensuite bathroom (2020 remodel) with honed hexagon marble floor, curb-less shower, Kohler fixtures, and Toto commode. Second floor boasts 2 additional bedrooms with great treetop views, one bedroom has adjacent loft area with Juliet balcony overlooking Living Room. Second floor also has hardwood floors, convenient floored attic, plus full bath (remodeled 2020) with marble topped vanity, beautiful porcelain flooring, Kohler tub & polished nickel fixtures, and timeless white subway tile. Large finished basement features Rec Room with 3rd fireplace, 4th bedroom (has closet and window but not an egress window), and newly remodeled 3rd bath, plus laundry/ mechanical and large storage room. Newer LVT flooring in basement. There is a full height stand-up concrete crawl space accessed from outside that is the size of the family room and offers excellent additional storage. Backyard is fenced & very private with mature foliage and new patio. 2 Car attached garage. Original solid core doors with vintage glass knobs throughout most of home. Newer carpet runner and lighting throughout most of home as well. All plumbing has been replaced with copper, and electric panel was upgraded to 200 amp. Flat roof over Family room approximately 8 years old. Construction is solid with Brick on original home and James Hardie board (replaced approx 2020) on back addition, plus solid clay tile roof. Marvin windows throughout most of home. This home oozes "quality" throughout. 65 front footage and nice private backyard. Neutral decor and great bones in this solid and well maintained home will impress even the pickiest buyers. Edison and Sandburg schools are just a short walk away as well as fabulous Washington Park down the street. Bus to York HS. This is a fun block with many long-time owners. Must see! *Owner is Illinois licensed Realtor
Property Specifics
| Single Family | |
| — | |
| — | |
| 1928 | |
| — | |
| — | |
| No | |
| 0.2 |
| Du Page | |
| — | |
| — / Not Applicable | |
| — | |
| — | |
| — | |
| 11614458 | |
| 0612210010 |
Nearby Schools
| NAME: | DISTRICT: | DISTANCE: | |
|---|---|---|---|
|
Grade School
Edison Elementary School |
205 | — | |
|
Middle School
Sandburg Middle School |
205 | Not in DB | |
|
High School
York Community High School |
205 | Not in DB | |
Property History
| DATE: | EVENT: | PRICE: | SOURCE: |
|---|---|---|---|
| 7 Oct, 2022 | Sold | $825,000 | MRED MLS |
| 3 Sep, 2022 | Under contract | $825,000 | MRED MLS |
| 26 Aug, 2022 | Listed for sale | $825,000 | MRED MLS |
| 13 Sep, 2024 | Sold | $950,370 | MRED MLS |
| 3 Aug, 2024 | Under contract | $899,900 | MRED MLS |
| 1 Aug, 2024 | Listed for sale | $899,900 | MRED MLS |
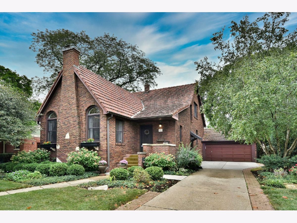
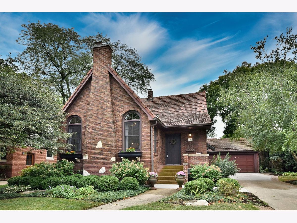
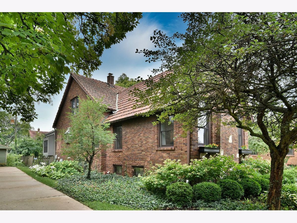
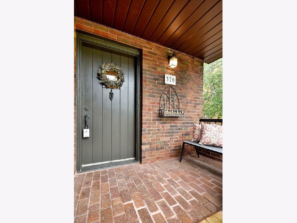
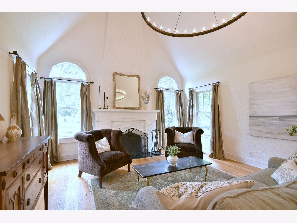
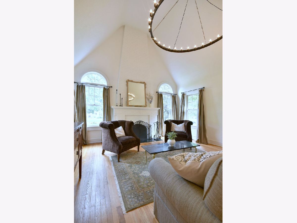
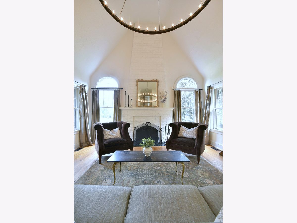
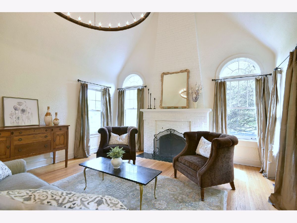
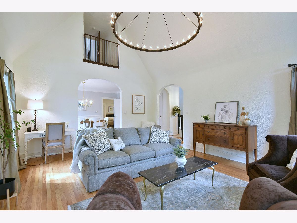
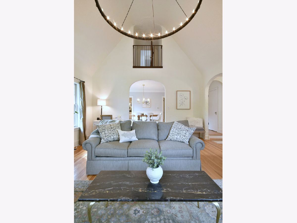
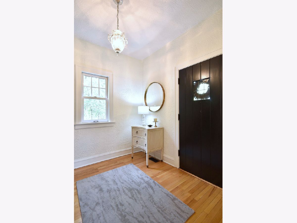
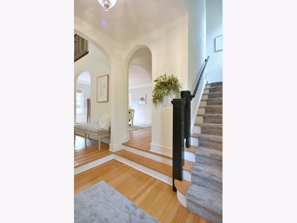
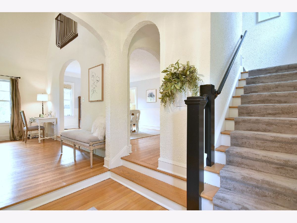
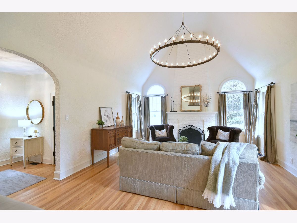
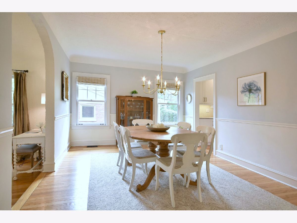
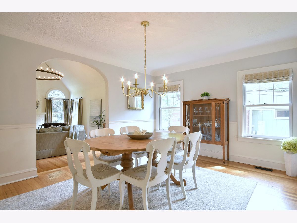
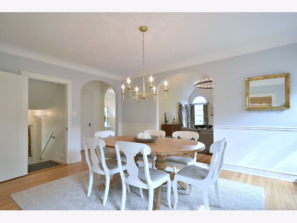
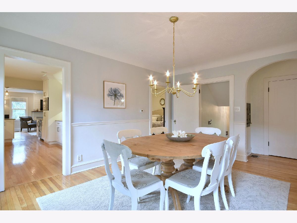
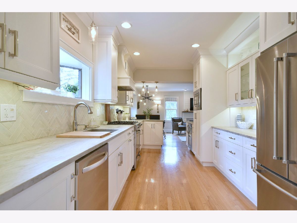
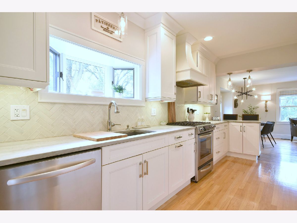
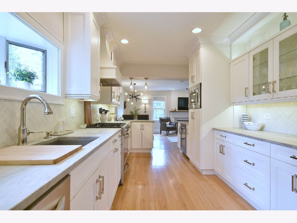
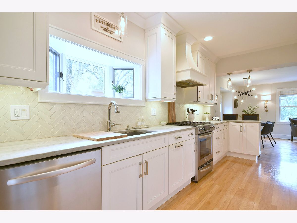
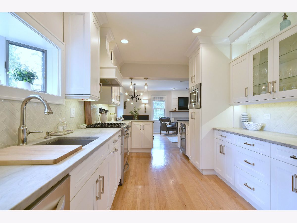
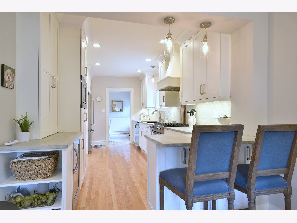
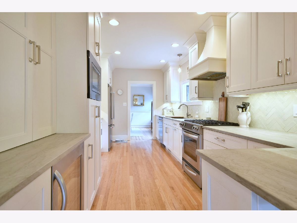
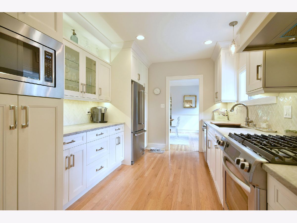
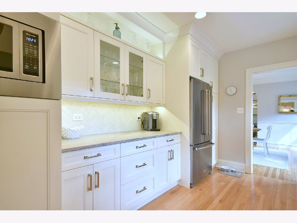
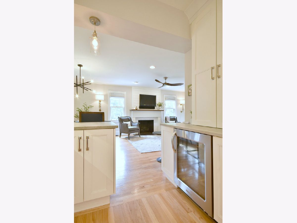
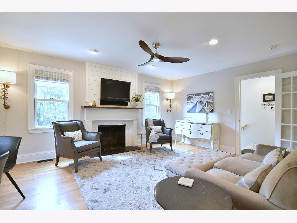
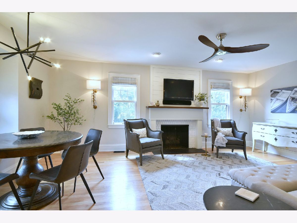
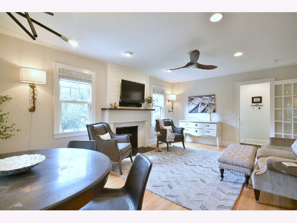
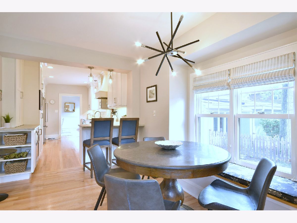
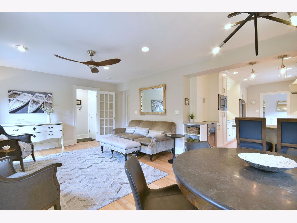
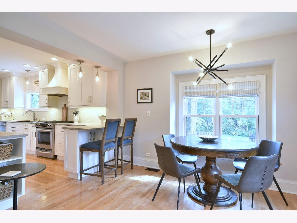
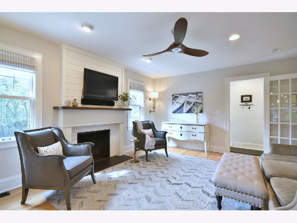
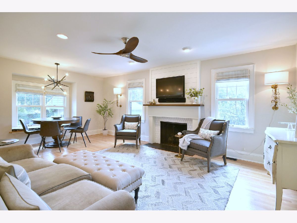
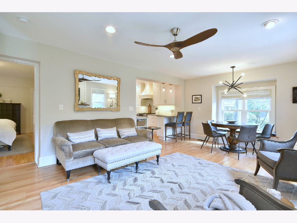
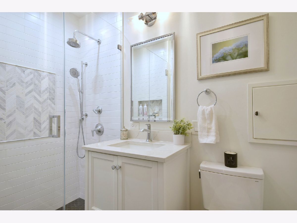
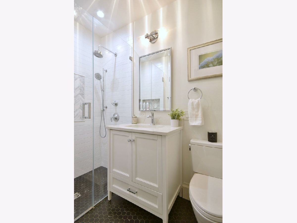
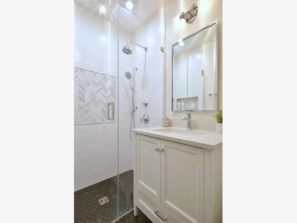
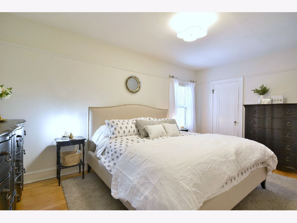
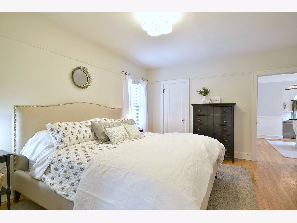
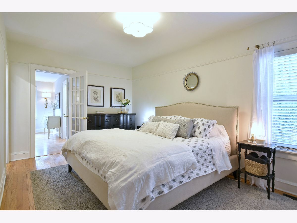
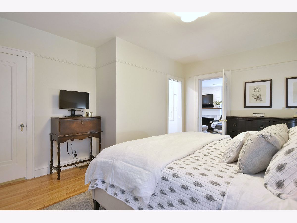
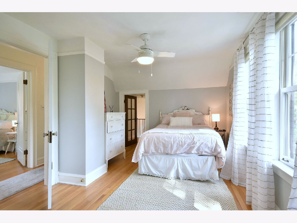
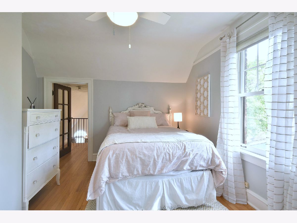
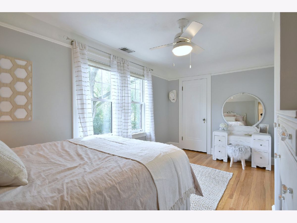
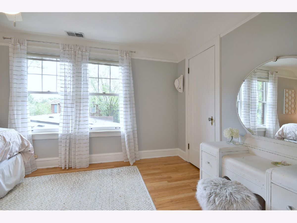
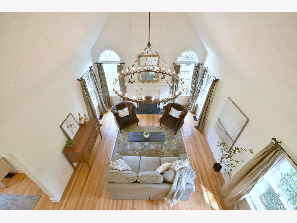
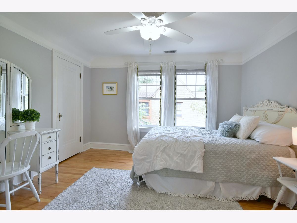
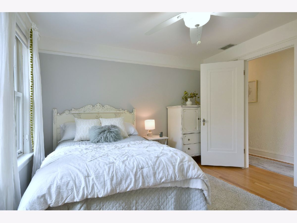
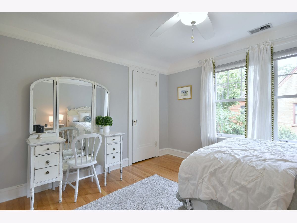
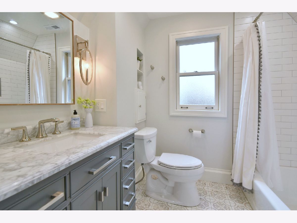
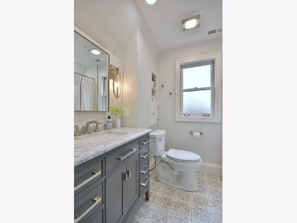
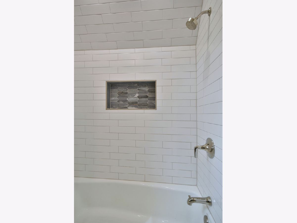
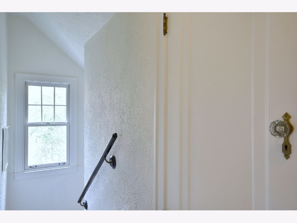
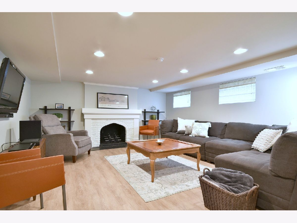
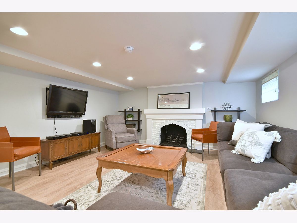
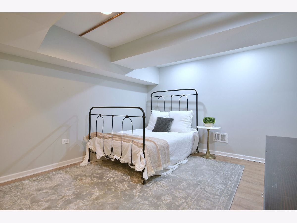
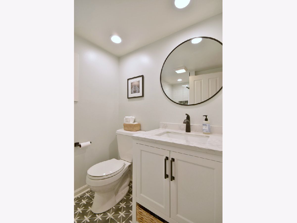
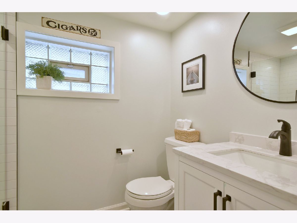
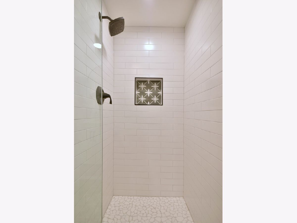
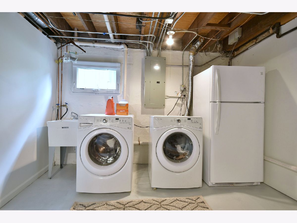
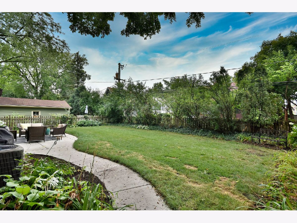
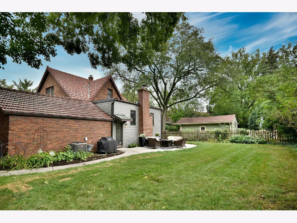
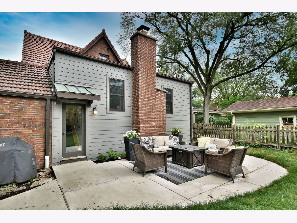
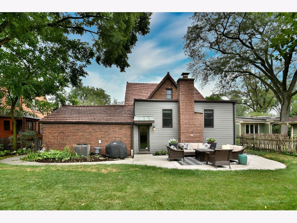
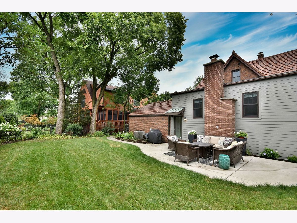
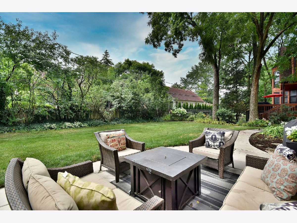
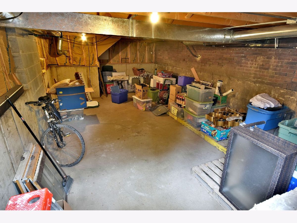
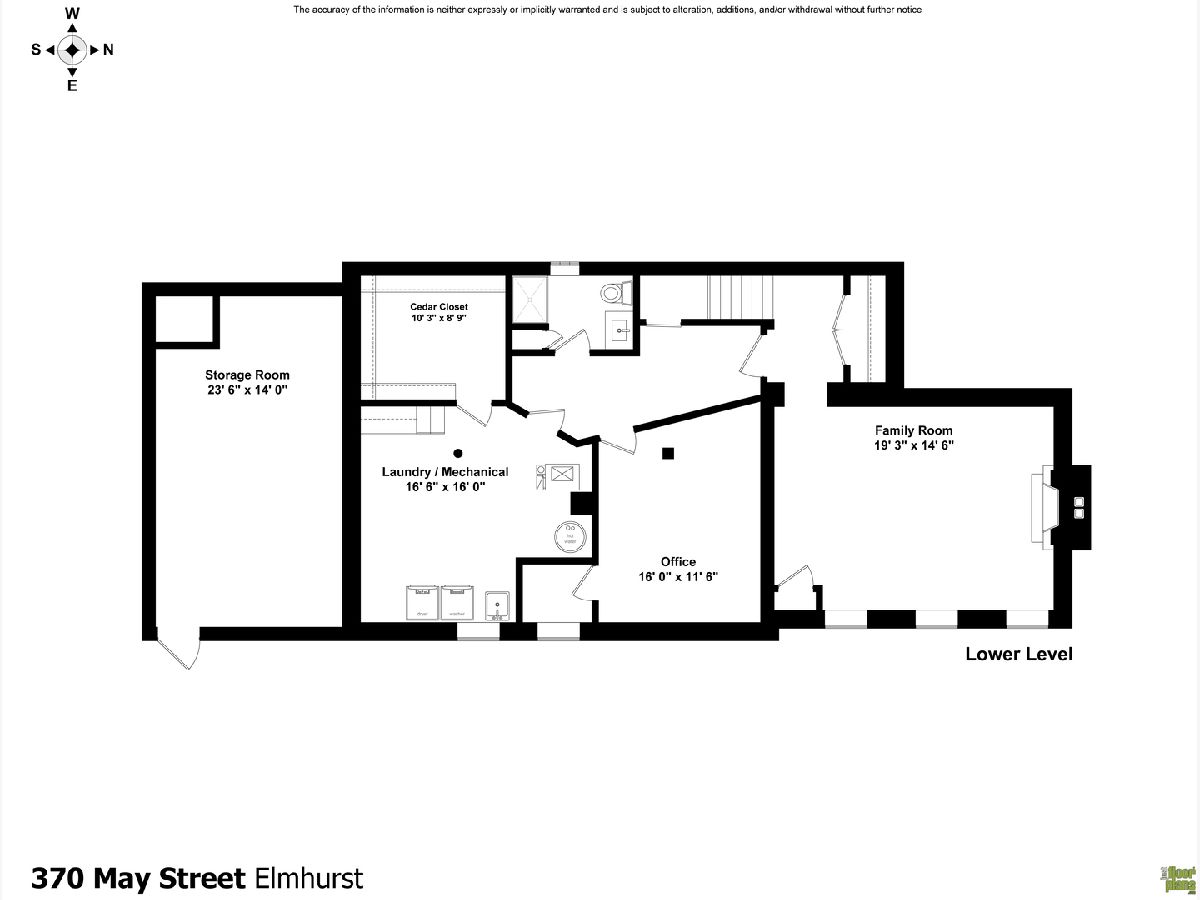
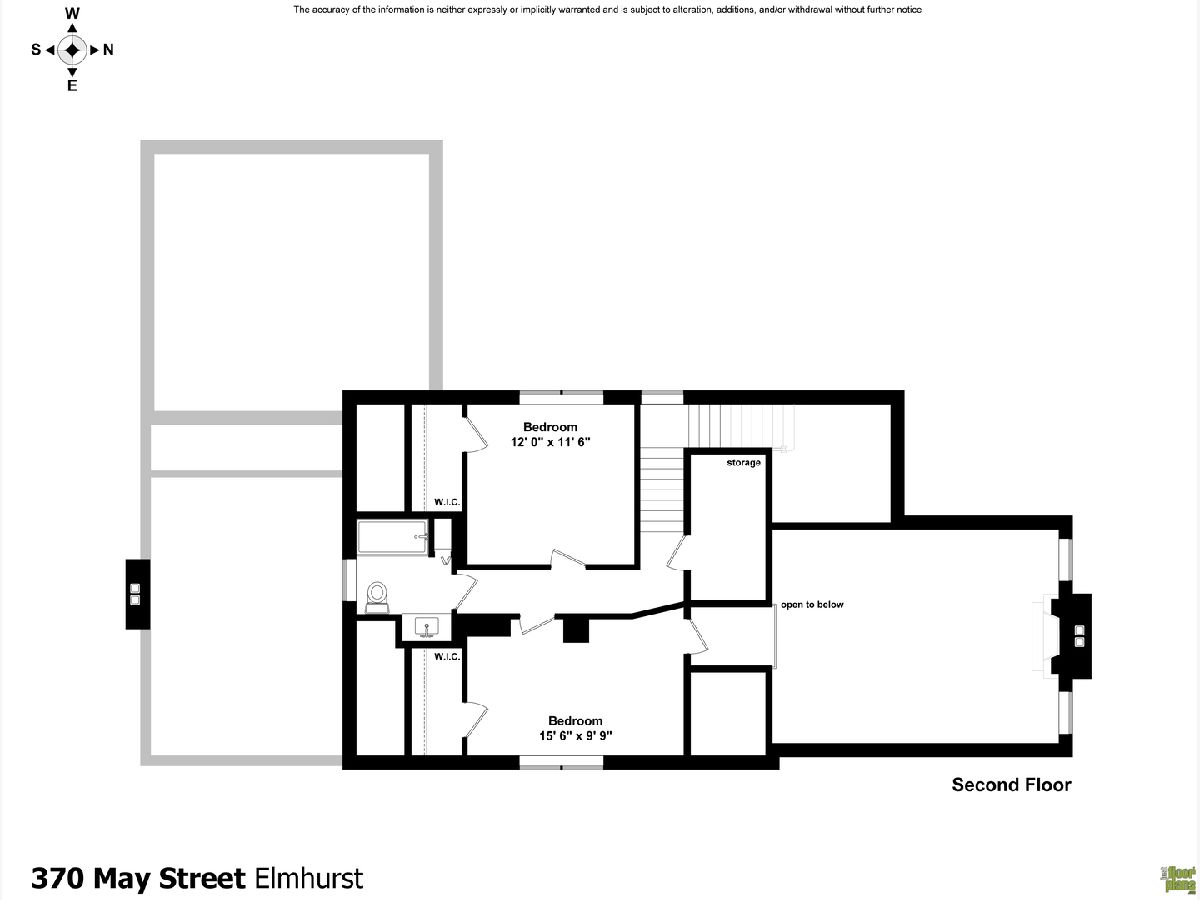
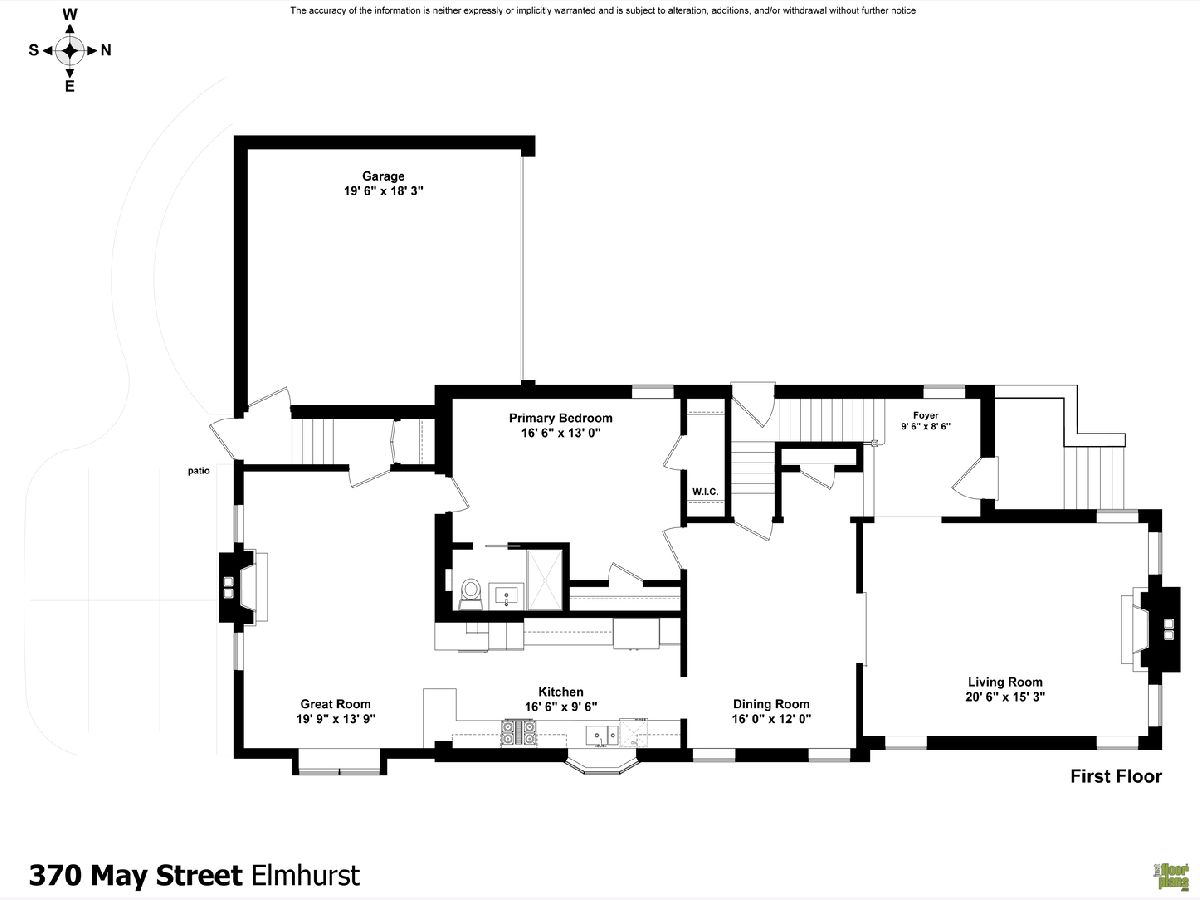
Room Specifics
Total Bedrooms: 4
Bedrooms Above Ground: 3
Bedrooms Below Ground: 1
Dimensions: —
Floor Type: —
Dimensions: —
Floor Type: —
Dimensions: —
Floor Type: —
Full Bathrooms: 3
Bathroom Amenities: —
Bathroom in Basement: 1
Rooms: —
Basement Description: Finished,Crawl
Other Specifics
| 2 | |
| — | |
| Concrete | |
| — | |
| — | |
| 65 X 140 X 60 X 138 | |
| — | |
| — | |
| — | |
| — | |
| Not in DB | |
| — | |
| — | |
| — | |
| — |
Tax History
| Year | Property Taxes |
|---|---|
| 2022 | $12,249 |
| 2024 | $13,271 |
Contact Agent
Nearby Similar Homes
Nearby Sold Comparables
Contact Agent
Listing Provided By
L.W. Reedy Real Estate


