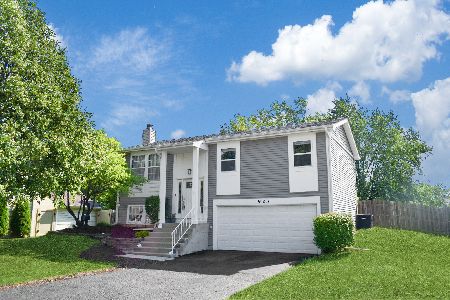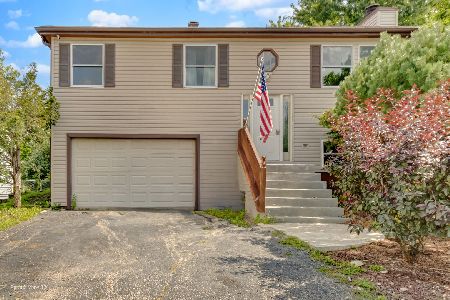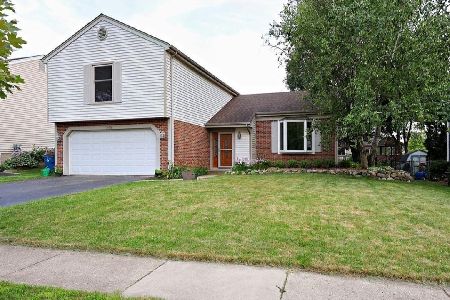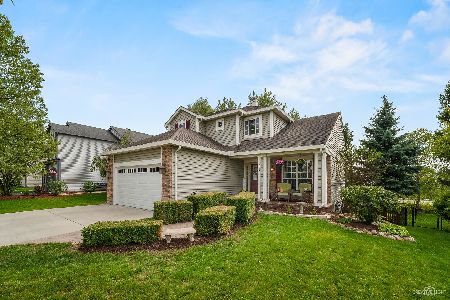370 Sundance Drive, Bartlett, Illinois 60103
$360,000
|
Sold
|
|
| Status: | Closed |
| Sqft: | 1,727 |
| Cost/Sqft: | $211 |
| Beds: | 3 |
| Baths: | 3 |
| Year Built: | 1993 |
| Property Taxes: | $8,014 |
| Days On Market: | 1623 |
| Lot Size: | 0,20 |
Description
Don't miss this beautiful 3 bedroom home nestled in the heart of Bartlett in the Tall Grass subdivision~ nothing to do but move in. This updated home features an open floor plan and neutral paint throughout. The spacious living room opens to a formal dining area. The kitchen has stainless steel appliances, pantry closet, plenty of cabinet and counter space, and an eat-in area with slider to the deck. Convenient first floor laundry too! Upstairs is a master bedroom with vaulted ceilings, walk-in closet, and en-suite bath with double sinks. There are two additional bedrooms with ample closet space and a hall bath. The finished basement provides even more living space with a large rec room and versatile office. Outside, you can relax on the deck overlooking the private yard that backs to a pond. There is also a shed for additional storage. Located near a parks, dog park, schools, and Route 20. Great home in a great location!
Property Specifics
| Single Family | |
| — | |
| — | |
| 1993 | |
| Full | |
| — | |
| No | |
| 0.2 |
| Du Page | |
| — | |
| 265 / Annual | |
| Other | |
| Public | |
| Public Sewer | |
| 11147072 | |
| 0102418028 |
Nearby Schools
| NAME: | DISTRICT: | DISTANCE: | |
|---|---|---|---|
|
Grade School
Centennial School |
46 | — | |
|
Middle School
East View Middle School |
46 | Not in DB | |
|
High School
Bartlett High School |
46 | Not in DB | |
Property History
| DATE: | EVENT: | PRICE: | SOURCE: |
|---|---|---|---|
| 11 Dec, 2012 | Sold | $225,000 | MRED MLS |
| 21 Oct, 2012 | Under contract | $249,000 | MRED MLS |
| — | Last price change | $259,000 | MRED MLS |
| 27 Aug, 2012 | Listed for sale | $270,000 | MRED MLS |
| 23 Aug, 2021 | Sold | $360,000 | MRED MLS |
| 18 Jul, 2021 | Under contract | $365,000 | MRED MLS |
| 7 Jul, 2021 | Listed for sale | $365,000 | MRED MLS |




































Room Specifics
Total Bedrooms: 3
Bedrooms Above Ground: 3
Bedrooms Below Ground: 0
Dimensions: —
Floor Type: Carpet
Dimensions: —
Floor Type: Carpet
Full Bathrooms: 3
Bathroom Amenities: Double Sink
Bathroom in Basement: 0
Rooms: Office,Recreation Room
Basement Description: Finished
Other Specifics
| 2 | |
| Concrete Perimeter | |
| Asphalt | |
| Deck, Storms/Screens | |
| — | |
| 8808 | |
| — | |
| Full | |
| Vaulted/Cathedral Ceilings, Hardwood Floors, First Floor Laundry, Walk-In Closet(s) | |
| Range, Microwave, Dishwasher, Refrigerator, Washer, Dryer | |
| Not in DB | |
| — | |
| — | |
| — | |
| — |
Tax History
| Year | Property Taxes |
|---|---|
| 2012 | $7,523 |
| 2021 | $8,014 |
Contact Agent
Nearby Similar Homes
Nearby Sold Comparables
Contact Agent
Listing Provided By
RE/MAX Suburban











