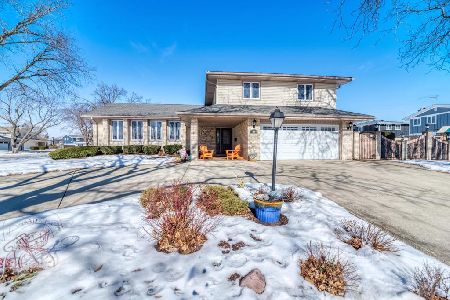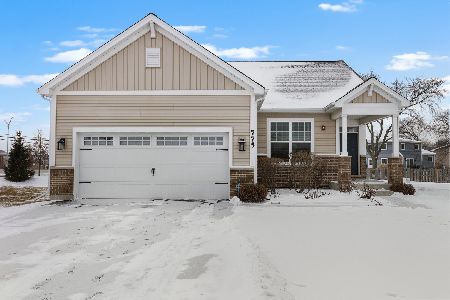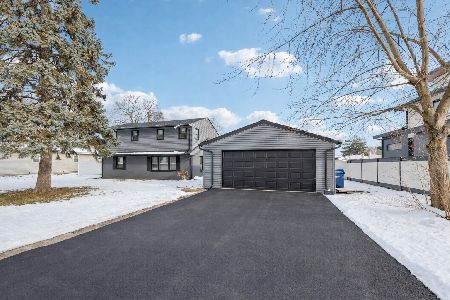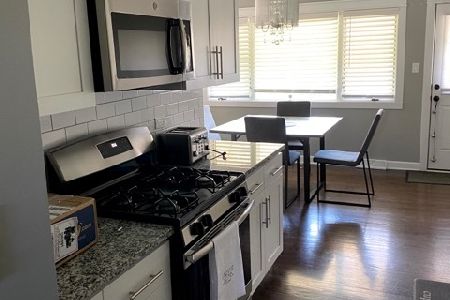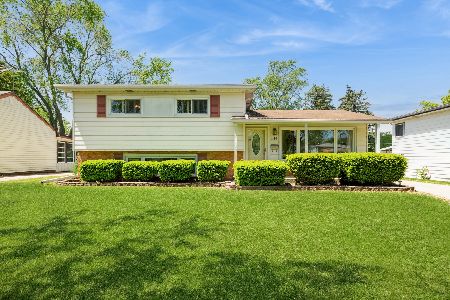370 Wesley Drive, Addison, Illinois 60101
$340,000
|
Sold
|
|
| Status: | Closed |
| Sqft: | 1,940 |
| Cost/Sqft: | $180 |
| Beds: | 4 |
| Baths: | 3 |
| Year Built: | 1965 |
| Property Taxes: | $7,000 |
| Days On Market: | 2868 |
| Lot Size: | 0,22 |
Description
QUALITY Rehab!! 4 bedrooms, family room, PLUS sub-basement! Updated and upgraded like a model home. Miles of hardwood floors, gorgeous doors and trims, lovely light fixtures, 42 inch white cabinet kitchen with soft close, granite counters and stainless steel appliances. Baths have been redesigned including the popular barn door look in the master suite. All baths with new tile and granite top vanities. All bedrooms have ceiling fans! Lower level family room has charming white beadboard ceiling, sliding doors to patio and fully fenced yard. Upgraded electrical panel. Sub basement painted and immaculate.
Property Specifics
| Single Family | |
| — | |
| — | |
| 1965 | |
| Full | |
| — | |
| No | |
| 0.22 |
| Du Page | |
| Pioneer Park | |
| 0 / Not Applicable | |
| None | |
| Public | |
| Public Sewer | |
| 09927407 | |
| 0329105012 |
Nearby Schools
| NAME: | DISTRICT: | DISTANCE: | |
|---|---|---|---|
|
Grade School
Wesley Elementary School |
4 | — | |
|
Middle School
Indian Trail Junior High School |
4 | Not in DB | |
|
High School
Addison Trail High School |
88 | Not in DB | |
Property History
| DATE: | EVENT: | PRICE: | SOURCE: |
|---|---|---|---|
| 2 Feb, 2018 | Sold | $239,900 | MRED MLS |
| 9 Jan, 2018 | Under contract | $239,900 | MRED MLS |
| 9 Jan, 2018 | Listed for sale | $239,900 | MRED MLS |
| 15 May, 2018 | Sold | $340,000 | MRED MLS |
| 28 Apr, 2018 | Under contract | $349,900 | MRED MLS |
| 24 Apr, 2018 | Listed for sale | $349,900 | MRED MLS |
| 28 May, 2021 | Sold | $400,000 | MRED MLS |
| 26 Apr, 2021 | Under contract | $384,900 | MRED MLS |
| 24 Apr, 2021 | Listed for sale | $384,900 | MRED MLS |
Room Specifics
Total Bedrooms: 4
Bedrooms Above Ground: 4
Bedrooms Below Ground: 0
Dimensions: —
Floor Type: Hardwood
Dimensions: —
Floor Type: Hardwood
Dimensions: —
Floor Type: Hardwood
Full Bathrooms: 3
Bathroom Amenities: Separate Shower
Bathroom in Basement: 0
Rooms: No additional rooms
Basement Description: Sub-Basement
Other Specifics
| 2 | |
| Concrete Perimeter | |
| Asphalt | |
| Patio | |
| Fenced Yard | |
| 54X136X84X142 | |
| — | |
| Full | |
| Hardwood Floors | |
| Range, Microwave, Dishwasher, Refrigerator, Washer, Dryer, Disposal, Stainless Steel Appliance(s) | |
| Not in DB | |
| Street Lights, Street Paved | |
| — | |
| — | |
| — |
Tax History
| Year | Property Taxes |
|---|---|
| 2018 | $7,000 |
| 2021 | $8,306 |
Contact Agent
Nearby Similar Homes
Nearby Sold Comparables
Contact Agent
Listing Provided By
RE/MAX All Pro

