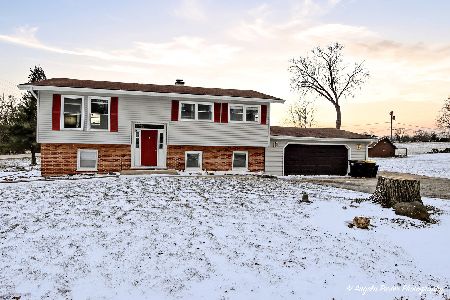3700 Biscayne Road, Mchenry, Illinois 60050
$300,000
|
Sold
|
|
| Status: | Closed |
| Sqft: | 2,588 |
| Cost/Sqft: | $120 |
| Beds: | 4 |
| Baths: | 3 |
| Year Built: | 2006 |
| Property Taxes: | $943 |
| Days On Market: | 6618 |
| Lot Size: | 0,00 |
Description
EXCEPTIONAL PRICE REDUCTION FOR THIS BRAND NEW HOME! From the charming front porch to the full English basement, what the others call "options", we call included in this new 4 bd home. Hdwd floors, ceramic baths. Island kitchen with English Oak cabinetry and stainless appls. Enjoy the warmth of the double-sided fireplace. 3 car garage...spacious luxury master suite, volume ceilings. Take advantage of a great deal.
Property Specifics
| Single Family | |
| — | |
| Colonial | |
| 2006 | |
| Full,English | |
| CUSTOM | |
| No | |
| — |
| Mc Henry | |
| Biscayne Highlands | |
| 0 / Not Applicable | |
| None | |
| Public | |
| Public Sewer | |
| 06744577 | |
| 1411127007 |
Nearby Schools
| NAME: | DISTRICT: | DISTANCE: | |
|---|---|---|---|
|
Grade School
Edgebrook Elementary School |
15 | — | |
|
Middle School
Mchenry Middle School |
15 | Not in DB | |
|
High School
Mchenry High School-east Campus |
156 | Not in DB | |
Property History
| DATE: | EVENT: | PRICE: | SOURCE: |
|---|---|---|---|
| 10 Mar, 2008 | Sold | $300,000 | MRED MLS |
| 28 Feb, 2008 | Under contract | $309,900 | MRED MLS |
| — | Last price change | $324,900 | MRED MLS |
| 3 Dec, 2007 | Listed for sale | $324,900 | MRED MLS |
| 22 Jun, 2009 | Sold | $244,000 | MRED MLS |
| 27 May, 2009 | Under contract | $269,900 | MRED MLS |
| 4 May, 2009 | Listed for sale | $269,900 | MRED MLS |
| 21 Nov, 2014 | Sold | $236,000 | MRED MLS |
| 21 Sep, 2014 | Under contract | $238,900 | MRED MLS |
| 16 Sep, 2014 | Listed for sale | $238,900 | MRED MLS |
Room Specifics
Total Bedrooms: 4
Bedrooms Above Ground: 4
Bedrooms Below Ground: 0
Dimensions: —
Floor Type: Carpet
Dimensions: —
Floor Type: Carpet
Dimensions: —
Floor Type: Carpet
Full Bathrooms: 3
Bathroom Amenities: Separate Shower,Double Sink
Bathroom in Basement: 0
Rooms: Foyer,Gallery,Utility Room-1st Floor
Basement Description: Unfinished
Other Specifics
| 3 | |
| Concrete Perimeter | |
| Concrete | |
| — | |
| — | |
| 80 X 135 | |
| — | |
| Full | |
| Vaulted/Cathedral Ceilings | |
| Range, Microwave, Dishwasher, Refrigerator, Disposal | |
| Not in DB | |
| Sidewalks, Street Lights, Street Paved | |
| — | |
| — | |
| Double Sided, Gas Log, Heatilator |
Tax History
| Year | Property Taxes |
|---|---|
| 2008 | $943 |
| 2009 | $1,002 |
| 2014 | $6,407 |
Contact Agent
Nearby Sold Comparables
Contact Agent
Listing Provided By
Prudential First Realty






