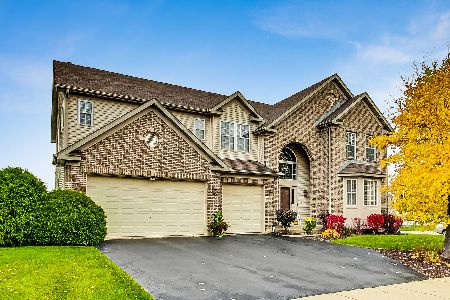37000 Deerpath Drive, Lake Villa, Illinois 60046
$350,000
|
Sold
|
|
| Status: | Closed |
| Sqft: | 3,388 |
| Cost/Sqft: | $109 |
| Beds: | 5 |
| Baths: | 5 |
| Year Built: | 1998 |
| Property Taxes: | $10,649 |
| Days On Market: | 5485 |
| Lot Size: | 0,32 |
Description
Phenomenal home-price-condition!! Meticulously redone in 2007. Soaring 2-story Foyer w/custom tile, art niche, oak rails. Arched doorways. Dramatic 2-story Family Room with new gleaming hardwood floors. Gourmet Kitchen w/crowned oak cabs, built-in SS appls, double oven, granite counters, veggie sink. Full finished Basement. 2 fireplaces, 4.1 baths. 1st floor Office or Bdrm #5, central vac, sprinkler system, sec sys.
Property Specifics
| Single Family | |
| — | |
| Colonial | |
| 1998 | |
| English | |
| MEADOWDALE | |
| No | |
| 0.32 |
| Lake | |
| Deerpath Estates | |
| 260 / Annual | |
| Insurance | |
| Public | |
| Public Sewer | |
| 07715153 | |
| 07063060190000 |
Nearby Schools
| NAME: | DISTRICT: | DISTANCE: | |
|---|---|---|---|
|
Grade School
Millburn C C School |
24 | — | |
|
High School
Warren Township High School |
121 | Not in DB | |
Property History
| DATE: | EVENT: | PRICE: | SOURCE: |
|---|---|---|---|
| 23 May, 2007 | Sold | $375,000 | MRED MLS |
| 24 Apr, 2007 | Under contract | $410,900 | MRED MLS |
| — | Last price change | $432,500 | MRED MLS |
| 9 Mar, 2007 | Listed for sale | $432,500 | MRED MLS |
| 6 Mar, 2008 | Sold | $470,000 | MRED MLS |
| 27 Jan, 2008 | Under contract | $485,000 | MRED MLS |
| — | Last price change | $499,900 | MRED MLS |
| 10 Aug, 2007 | Listed for sale | $509,900 | MRED MLS |
| 30 Mar, 2011 | Sold | $350,000 | MRED MLS |
| 9 Feb, 2011 | Under contract | $369,900 | MRED MLS |
| 20 Jan, 2011 | Listed for sale | $369,900 | MRED MLS |
| 21 May, 2024 | Sold | $576,000 | MRED MLS |
| 29 Apr, 2024 | Under contract | $549,900 | MRED MLS |
| 25 Apr, 2024 | Listed for sale | $549,900 | MRED MLS |
Room Specifics
Total Bedrooms: 5
Bedrooms Above Ground: 5
Bedrooms Below Ground: 0
Dimensions: —
Floor Type: Carpet
Dimensions: —
Floor Type: Carpet
Dimensions: —
Floor Type: Carpet
Dimensions: —
Floor Type: —
Full Bathrooms: 5
Bathroom Amenities: Whirlpool,Separate Shower,Double Sink
Bathroom in Basement: 1
Rooms: Bedroom 5,Foyer,Office,Recreation Room,Storage
Basement Description: Finished
Other Specifics
| 3 | |
| Concrete Perimeter | |
| Asphalt | |
| Deck | |
| Corner Lot,Landscaped | |
| 101X115 | |
| Full,Unfinished | |
| Full | |
| Vaulted/Cathedral Ceilings, Bar-Wet, First Floor Laundry | |
| Double Oven, Range, Microwave, Dishwasher, Disposal, Stainless Steel Appliance(s) | |
| Not in DB | |
| Sidewalks, Street Lights, Street Paved | |
| — | |
| — | |
| Wood Burning, Gas Starter |
Tax History
| Year | Property Taxes |
|---|---|
| 2007 | $9,497 |
| 2008 | $9,920 |
| 2011 | $10,649 |
| 2024 | $16,369 |
Contact Agent
Nearby Similar Homes
Nearby Sold Comparables
Contact Agent
Listing Provided By
Coldwell Banker Residential Brokerage







