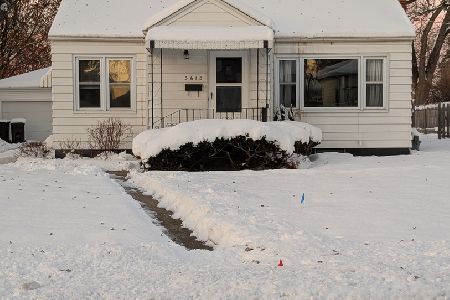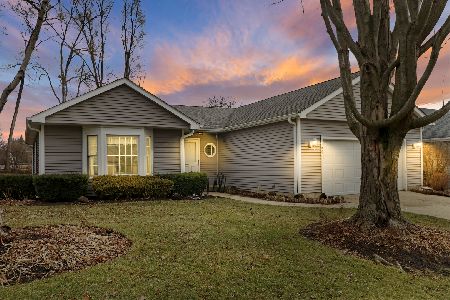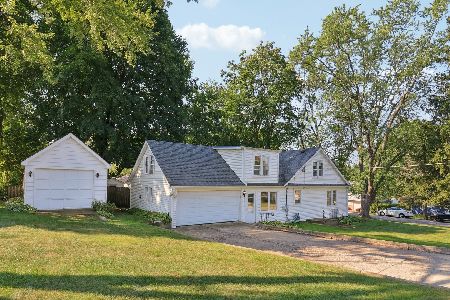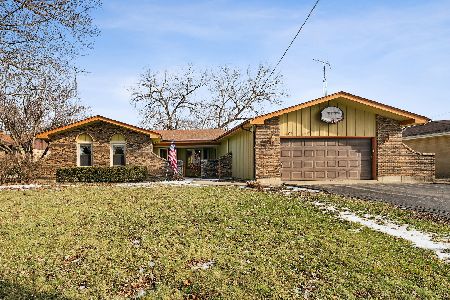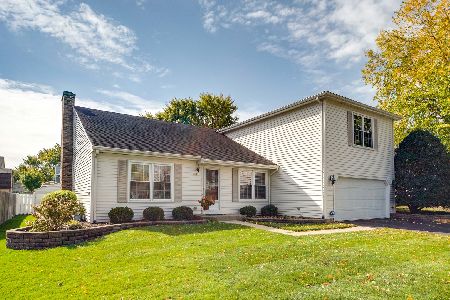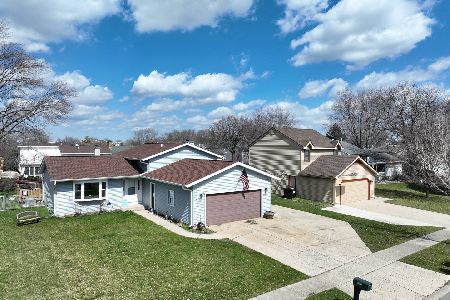3701 Drake Court, Mchenry, Illinois 60050
$265,000
|
Sold
|
|
| Status: | Closed |
| Sqft: | 1,612 |
| Cost/Sqft: | $149 |
| Beds: | 4 |
| Baths: | 2 |
| Year Built: | 1984 |
| Property Taxes: | $5,859 |
| Days On Market: | 1703 |
| Lot Size: | 0,20 |
Description
MULTIPLE OFFERS ~ BEAUTIFULLY updated HOME waiting for you to call it YOUR own! ~ As soon as you walk into this HOME you can feel the LOVE ~ This Tri-level home with a sub basement has been meticulously maintained! ~ New flooring, paint & fixtures throughout ~ It offers an open, airy floor plan, vaulted ceilings, boasts lots of natural light with large windows ~ The living room opens up to the eating area and kitchen ~ Kitchen has new countertops with backsplash, SS appliances and a breakfast bar ~ Off the kitchen step out into your own oasis ~ Fenced in backyard with a large deck, an above ground SPARKLING swimming pool with a new liner in 2021 and new pump in 2020 (18ft. round 4ft. deep) Perfect place to unwind & enjoy our gorgeous summers and entertain your guests! It even has a shed to store all of your pool toys and supplies in ~ English basement has a spacious family room that is GREAT for the kiddos, it also has a large bedroom ~ The sub-basement has ANOTHER area where you can getaway ~ It can be used for an office, workout room or another place to just relax ~ Extra storage in this area as well ~ Nothing to do except unpack and relax! ~ BRAND new washer ~ Replaced hot water heater in 2019 ~ Roof in 2015 ~ Replaced switch board for AC in 2018 ~ GREAT location that is on a cul-de-sac with sidewalks. Close to schools, parks, churches and shopping.
Property Specifics
| Single Family | |
| — | |
| Quad Level | |
| 1984 | |
| English | |
| QUAD LEVEL! | |
| No | |
| 0.2 |
| Mc Henry | |
| Mill Creek | |
| — / Not Applicable | |
| None | |
| Public | |
| Public Sewer | |
| 11094095 | |
| 0926128027 |
Nearby Schools
| NAME: | DISTRICT: | DISTANCE: | |
|---|---|---|---|
|
Grade School
Hilltop Elementary School |
15 | — | |
|
Middle School
Chauncey H Duker School |
15 | Not in DB | |
|
High School
Mchenry High School-west Campus |
156 | Not in DB | |
Property History
| DATE: | EVENT: | PRICE: | SOURCE: |
|---|---|---|---|
| 19 Jul, 2021 | Sold | $265,000 | MRED MLS |
| 22 May, 2021 | Under contract | $240,000 | MRED MLS |
| 20 May, 2021 | Listed for sale | $240,000 | MRED MLS |

















Room Specifics
Total Bedrooms: 4
Bedrooms Above Ground: 4
Bedrooms Below Ground: 0
Dimensions: —
Floor Type: Vinyl
Dimensions: —
Floor Type: Vinyl
Dimensions: —
Floor Type: Vinyl
Full Bathrooms: 2
Bathroom Amenities: —
Bathroom in Basement: 1
Rooms: Family Room,Storage,Walk In Closet,Deck
Basement Description: Partially Finished,Sub-Basement,Rec/Family Area,Storage Space
Other Specifics
| 2 | |
| — | |
| Concrete | |
| Deck, Above Ground Pool | |
| Cul-De-Sac,Fenced Yard,Landscaped,Sidewalks,Streetlights | |
| 75 X 120 | |
| — | |
| None | |
| Vaulted/Cathedral Ceilings, Walk-In Closet(s), Beamed Ceilings, Open Floorplan, Some Carpeting, Granite Counters | |
| Range, Microwave, Dishwasher, Washer, Dryer, Disposal, Stainless Steel Appliance(s), Water Softener Owned | |
| Not in DB | |
| Curbs, Sidewalks, Street Lights, Street Paved | |
| — | |
| — | |
| — |
Tax History
| Year | Property Taxes |
|---|---|
| 2021 | $5,859 |
Contact Agent
Nearby Similar Homes
Nearby Sold Comparables
Contact Agent
Listing Provided By
Berkshire Hathaway HomeServices Starck Real Estate

