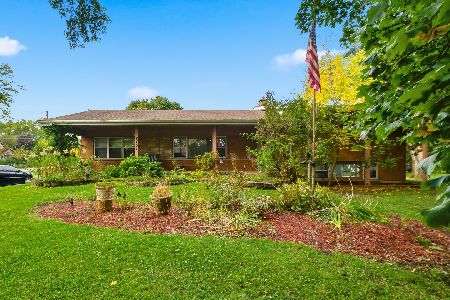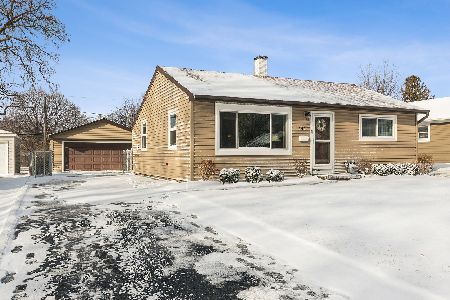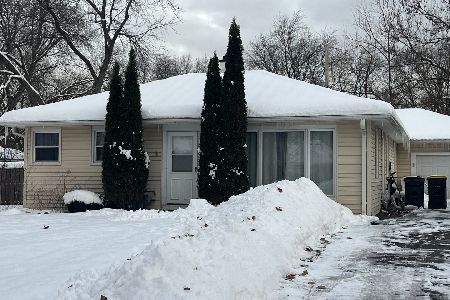3701 Rywick Court, Rolling Meadows, Illinois 60008
$365,000
|
Sold
|
|
| Status: | Closed |
| Sqft: | 1,574 |
| Cost/Sqft: | $238 |
| Beds: | 4 |
| Baths: | 3 |
| Year Built: | 1980 |
| Property Taxes: | $7,206 |
| Days On Market: | 1535 |
| Lot Size: | 0,15 |
Description
This beautifully updated 4 Bedroom, 2.5 Bathroom home located in a Cul-De-Sac has been remodeled from top to bottom with top of the line finishes, including the roof, siding, deck, windows and flooring. You are welcomed by the open foyer that leads to the expansive Family Room, Dining Room, and Living Room, with plenty of space for gatherings with family and friends. The open concept flows into the gourmet kitchen with white cabinets, quartz counters, subway tile backsplash and stainless steel appliances. The home is bright and airy with all the windows, and it has been painted throughout with neutral tones. The bathrooms have all been updated with new tile, vanities, counters and finishes. The backyard has a shed for extra storage and the oversized deck is a great place to relax and there is plenty of privacy with the mature trees. Everything is ready for the new homeowner to move in and enjoy! Welcome Home!
Property Specifics
| Single Family | |
| — | |
| Contemporary | |
| 1980 | |
| None | |
| TRADITIONAL | |
| No | |
| 0.15 |
| Cook | |
| — | |
| 0 / Not Applicable | |
| None | |
| Public | |
| Public Sewer | |
| 11268091 | |
| 02352000570000 |
Property History
| DATE: | EVENT: | PRICE: | SOURCE: |
|---|---|---|---|
| 9 Nov, 2010 | Sold | $175,000 | MRED MLS |
| 6 Oct, 2010 | Under contract | $199,900 | MRED MLS |
| — | Last price change | $224,900 | MRED MLS |
| 15 Mar, 2010 | Listed for sale | $269,126 | MRED MLS |
| 17 Dec, 2020 | Sold | $206,500 | MRED MLS |
| 13 Nov, 2020 | Under contract | $209,900 | MRED MLS |
| — | Last price change | $214,900 | MRED MLS |
| 18 Sep, 2020 | Listed for sale | $214,900 | MRED MLS |
| 22 Dec, 2021 | Sold | $365,000 | MRED MLS |
| 30 Nov, 2021 | Under contract | $374,900 | MRED MLS |
| 11 Nov, 2021 | Listed for sale | $374,900 | MRED MLS |























Room Specifics
Total Bedrooms: 4
Bedrooms Above Ground: 4
Bedrooms Below Ground: 0
Dimensions: —
Floor Type: Carpet
Dimensions: —
Floor Type: Ceramic Tile
Dimensions: —
Floor Type: Ceramic Tile
Full Bathrooms: 3
Bathroom Amenities: Double Sink
Bathroom in Basement: 0
Rooms: No additional rooms
Basement Description: None
Other Specifics
| 2.5 | |
| Concrete Perimeter | |
| Concrete | |
| Deck, Storms/Screens | |
| Cul-De-Sac | |
| 83X69X113X54 | |
| — | |
| — | |
| — | |
| Range, Microwave, Dishwasher, Refrigerator, Stainless Steel Appliance(s) | |
| Not in DB | |
| Park | |
| — | |
| — | |
| — |
Tax History
| Year | Property Taxes |
|---|---|
| 2010 | $5,785 |
| 2020 | $7,254 |
| 2021 | $7,206 |
Contact Agent
Nearby Similar Homes
Nearby Sold Comparables
Contact Agent
Listing Provided By
Berkshire Hathaway HomeServices Starck Real Estate








