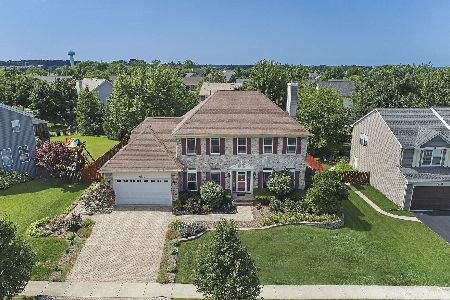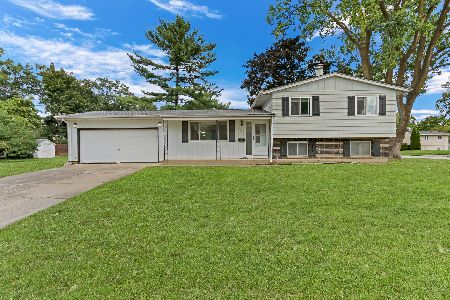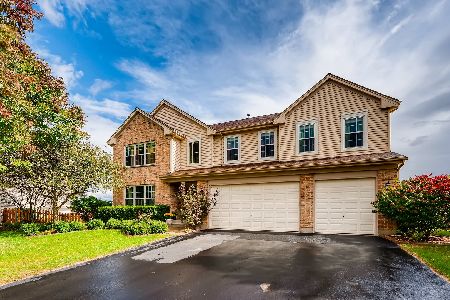37015 Fernview Lane, Lake Villa, Illinois 60046
$445,000
|
Sold
|
|
| Status: | Closed |
| Sqft: | 3,615 |
| Cost/Sqft: | $124 |
| Beds: | 5 |
| Baths: | 4 |
| Year Built: | 1997 |
| Property Taxes: | $14,542 |
| Days On Market: | 1604 |
| Lot Size: | 0,34 |
Description
When nothing but THE BEST will do, this house is for you!! It truly has everything todays home buyer is looking for...and then some. Gorgeous waterfront views, upgrades galore, finished walkout basement with full bath and bar for entertaining, 3 car garage, and 5 generous bedrooms on the upper level, with walk-in closets and ceiling fans! Other outstanding features include, newer hardwood floors thorughout the first floor (2016), a dual-sided fireplace in the 2-story family room and sunroom/bonus room, overlooking the water. A big, 2-story master bedroom suite with his and hers closets and a private master bath with a whirpool tub. HUGE, fenced in backyard with new deck and pavers (2020). Such an incredibly peacful and serene backyard setting. The current owners enjoy many family meals on the new deck overlooking the water. A chefs kitchen with center island, granite countertops, stainless steel appliances and tons of cabinets. Renovated first floor bathroom (2016). New carpet on the second floor. Newer Hot water heater (2017). Interior paint (2016). First floor window treatments (2018). And, newer roof (2015). Deerpath subdivision is also one of the most sought after locations with Milburn Elementary/ Middle schools and Warren (Gurnee) high school. Also, close to all the convenient amenities like I94 expressway, shopping, schools, restaurants and the Library. This home will truly take your breath away when you see it in person. Make your appointment to see it today.
Property Specifics
| Single Family | |
| — | |
| Colonial | |
| 1997 | |
| Full,Walkout | |
| ASHFIELD | |
| Yes | |
| 0.34 |
| Lake | |
| Deerpath | |
| 490 / Annual | |
| Insurance | |
| Public | |
| Public Sewer | |
| 11173417 | |
| 07071070210000 |
Nearby Schools
| NAME: | DISTRICT: | DISTANCE: | |
|---|---|---|---|
|
Grade School
Millburn C C School |
24 | — | |
|
Middle School
Millburn C C School |
24 | Not in DB | |
|
High School
Warren Township High School |
121 | Not in DB | |
Property History
| DATE: | EVENT: | PRICE: | SOURCE: |
|---|---|---|---|
| 4 Mar, 2016 | Sold | $385,000 | MRED MLS |
| 23 Jan, 2016 | Under contract | $418,700 | MRED MLS |
| 4 Dec, 2015 | Listed for sale | $418,700 | MRED MLS |
| 24 Sep, 2021 | Sold | $445,000 | MRED MLS |
| 12 Aug, 2021 | Under contract | $450,000 | MRED MLS |
| 30 Jul, 2021 | Listed for sale | $450,000 | MRED MLS |


















Room Specifics
Total Bedrooms: 5
Bedrooms Above Ground: 5
Bedrooms Below Ground: 0
Dimensions: —
Floor Type: Carpet
Dimensions: —
Floor Type: Carpet
Dimensions: —
Floor Type: Hardwood
Dimensions: —
Floor Type: —
Full Bathrooms: 4
Bathroom Amenities: Whirlpool,Separate Shower,Double Sink
Bathroom in Basement: 1
Rooms: Bedroom 5,Eating Area,Recreation Room,Sun Room
Basement Description: Finished,Exterior Access
Other Specifics
| 3 | |
| — | |
| Asphalt | |
| Deck, Patio, Brick Paver Patio, Storms/Screens | |
| Cul-De-Sac,Fenced Yard,Landscaped,Pond(s),Water View | |
| 27X25X130X179X169 | |
| — | |
| Full | |
| Vaulted/Cathedral Ceilings, Skylight(s), Bar-Dry, Hardwood Floors, First Floor Laundry, Walk-In Closet(s) | |
| Range, Microwave, Dishwasher, Refrigerator, Washer, Dryer, Stainless Steel Appliance(s) | |
| Not in DB | |
| Park, Lake, Water Rights, Curbs, Sidewalks, Street Paved | |
| — | |
| — | |
| Double Sided, Gas Log |
Tax History
| Year | Property Taxes |
|---|---|
| 2016 | $12,408 |
| 2021 | $14,542 |
Contact Agent
Nearby Similar Homes
Nearby Sold Comparables
Contact Agent
Listing Provided By
Coldwell Banker Realty








