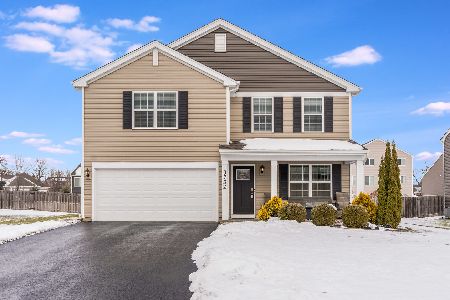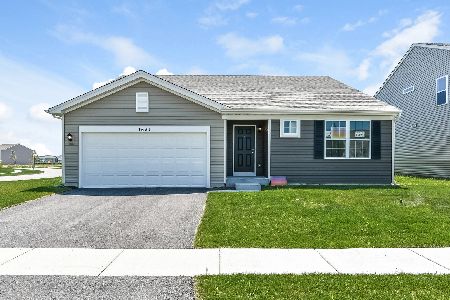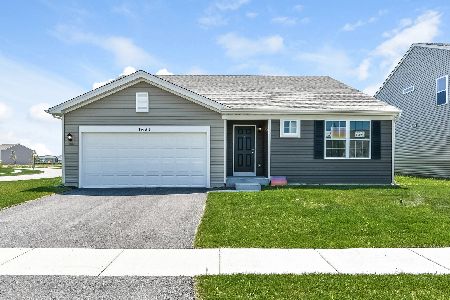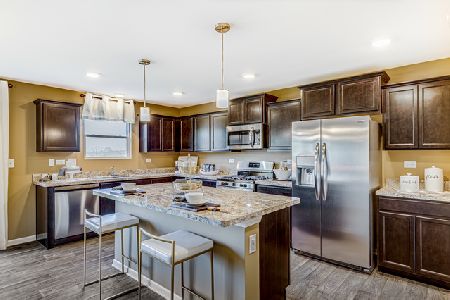3702 Doherty Lane, Mchenry, Illinois 60050
$377,500
|
Sold
|
|
| Status: | Closed |
| Sqft: | 2,825 |
| Cost/Sqft: | $137 |
| Beds: | 4 |
| Baths: | 3 |
| Year Built: | 2019 |
| Property Taxes: | $8,597 |
| Days On Market: | 1554 |
| Lot Size: | 0,28 |
Description
Here is your chance to buy better then new construction. The home smells new; the landscaping is started and the grass is done; the patio is complete; window treatments are there and it's just about 2 years new. Spacious open floor plan with a lot of natural light. Kitchen features white cabinets, large island, a ton of counter space, walk in pantry, SS appliances. Four generous size bedrooms on the second level, walk in closets plus a large loft. Convenient second level laundry room. Private master suite feature a bathroom with upgraded cabinets and a double sink. White trim and raised panel doors. Full basement insulated and waiting for your finishing touches. Large 3 car garage, neighborhood park, and a corner lot that includes a brush line of trees for added privacy in the yard. Make this your home sweet home for the new year.
Property Specifics
| Single Family | |
| — | |
| Contemporary | |
| 2019 | |
| Full | |
| — | |
| No | |
| 0.28 |
| Mc Henry | |
| The Oaks At Irish Prairie | |
| 46 / Monthly | |
| Insurance | |
| Public | |
| Public Sewer | |
| 11247038 | |
| 1411376016 |
Nearby Schools
| NAME: | DISTRICT: | DISTANCE: | |
|---|---|---|---|
|
Grade School
Chauncey H Duker School |
15 | — | |
|
Middle School
Mchenry Middle School |
15 | Not in DB | |
Property History
| DATE: | EVENT: | PRICE: | SOURCE: |
|---|---|---|---|
| 16 Feb, 2022 | Sold | $377,500 | MRED MLS |
| 27 Dec, 2021 | Under contract | $385,900 | MRED MLS |
| — | Last price change | $399,900 | MRED MLS |
| 15 Oct, 2021 | Listed for sale | $412,900 | MRED MLS |
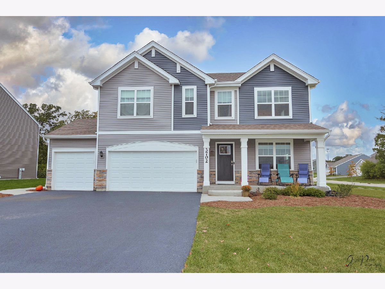
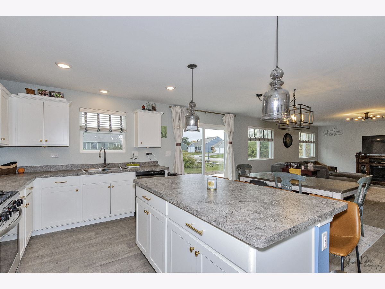
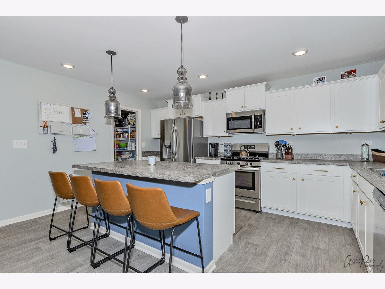
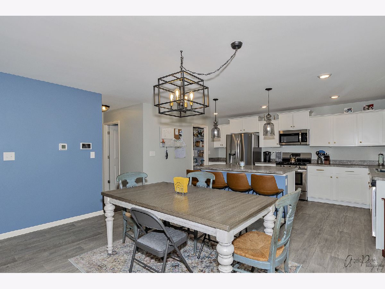
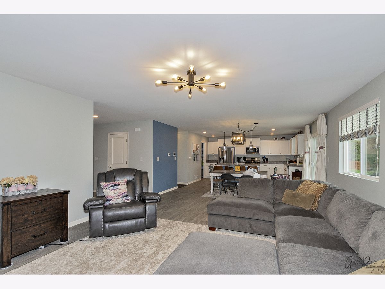
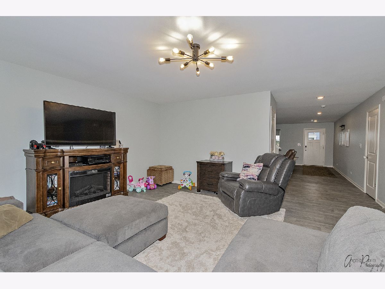
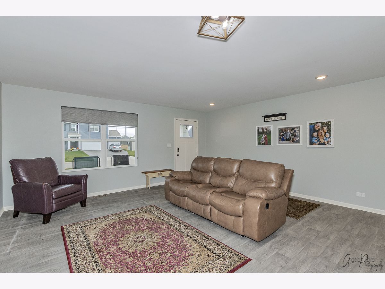
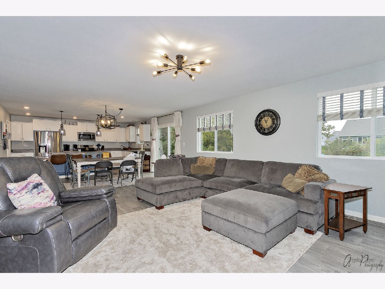
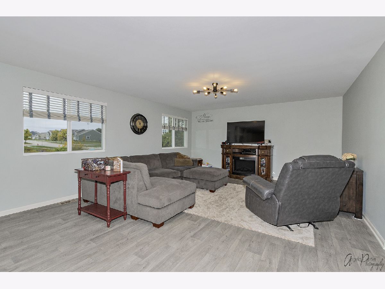
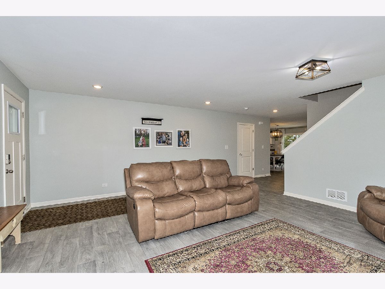
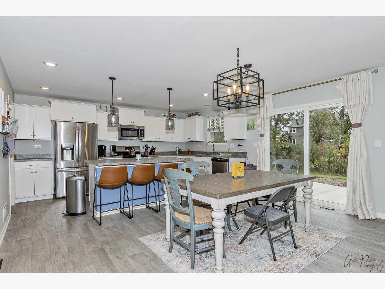
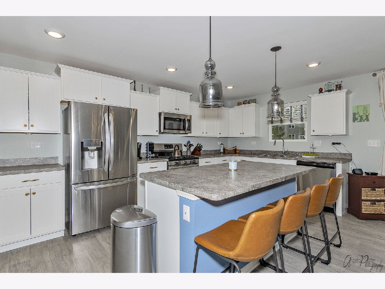
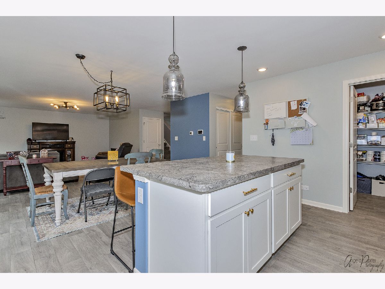
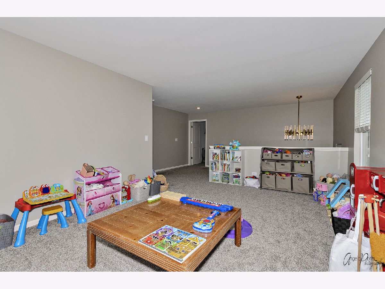
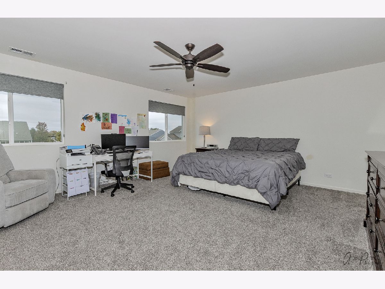
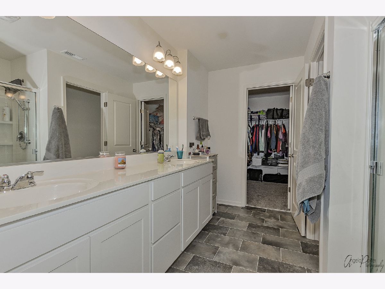
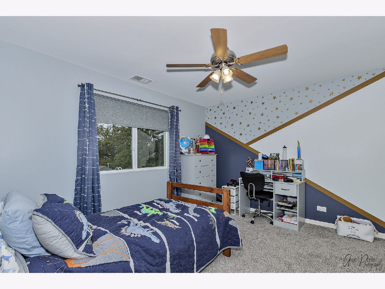
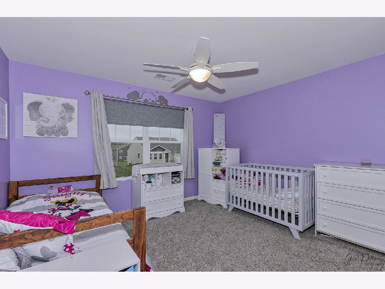
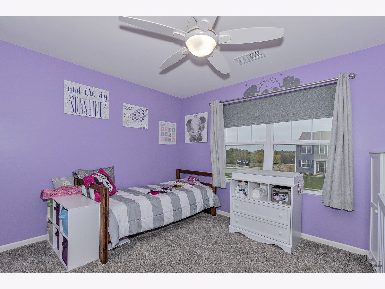
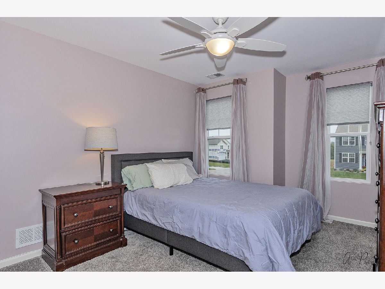
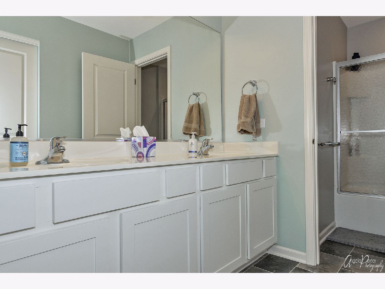
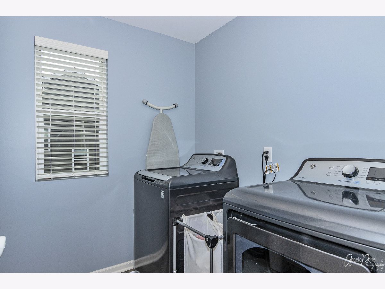
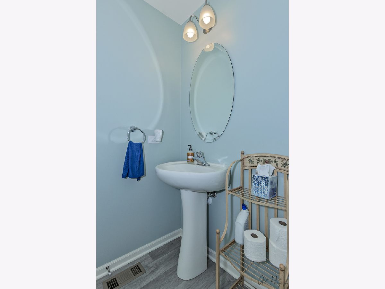
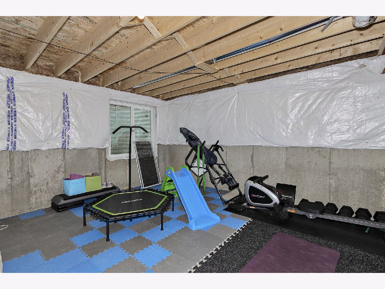
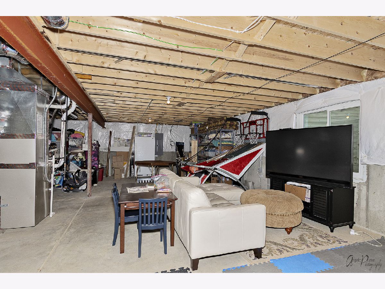
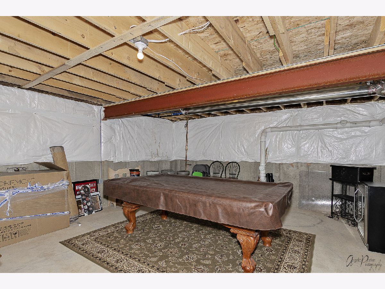
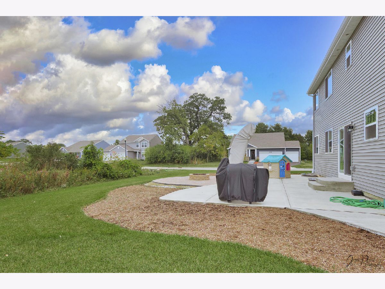
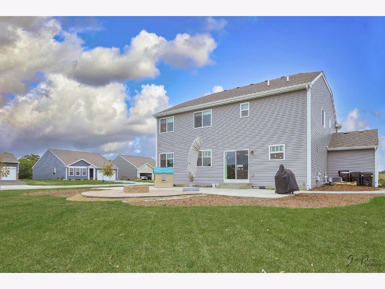
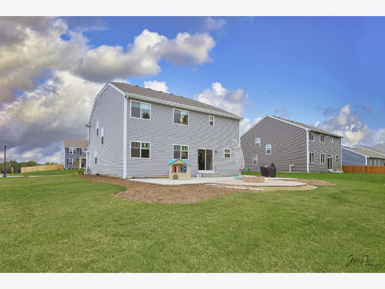
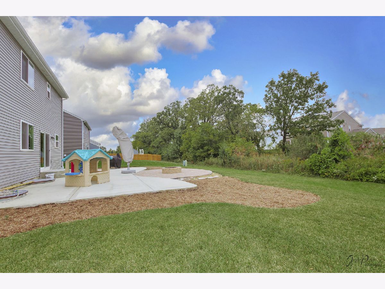
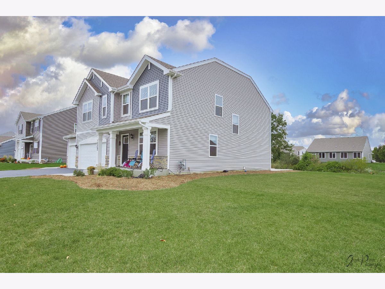
Room Specifics
Total Bedrooms: 4
Bedrooms Above Ground: 4
Bedrooms Below Ground: 0
Dimensions: —
Floor Type: Carpet
Dimensions: —
Floor Type: Carpet
Dimensions: —
Floor Type: Carpet
Full Bathrooms: 3
Bathroom Amenities: Double Sink
Bathroom in Basement: 0
Rooms: Loft
Basement Description: Unfinished,Egress Window
Other Specifics
| 3 | |
| Concrete Perimeter | |
| Asphalt | |
| Patio, Porch, Fire Pit | |
| Corner Lot,Backs to Trees/Woods | |
| 70X130 | |
| — | |
| Full | |
| Second Floor Laundry, Walk-In Closet(s) | |
| Range, Microwave, Dishwasher, Refrigerator | |
| Not in DB | |
| Park, Curbs, Sidewalks, Street Lights, Street Paved | |
| — | |
| — | |
| — |
Tax History
| Year | Property Taxes |
|---|---|
| 2022 | $8,597 |
Contact Agent
Nearby Similar Homes
Nearby Sold Comparables
Contact Agent
Listing Provided By
RE/MAX Plaza

