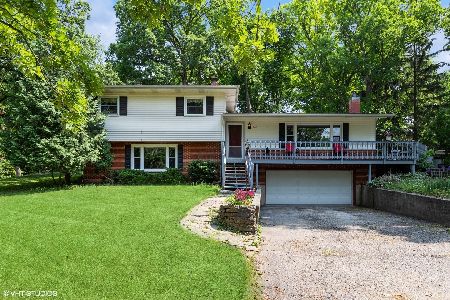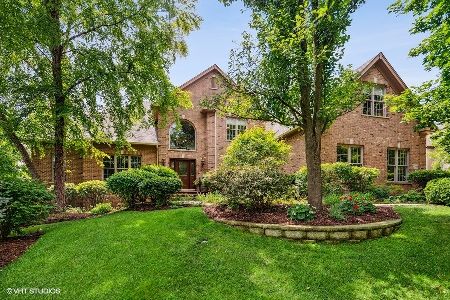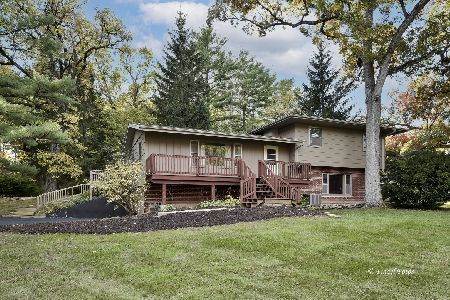3702 Homestead Trail, Crystal Lake, Illinois 60012
$450,000
|
Sold
|
|
| Status: | Closed |
| Sqft: | 3,954 |
| Cost/Sqft: | $113 |
| Beds: | 4 |
| Baths: | 5 |
| Year Built: | 2001 |
| Property Taxes: | $17,359 |
| Days On Market: | 4178 |
| Lot Size: | 1,00 |
Description
Custom built brick home in quiet Heritage Hills sits on 1 acre wooded lot with 3 car attached garage. 2 decks, hardwood floors, 2 story living room with fireplace, walkout basement perfect for entertaining! Fresh paint, new appliances and so much more! Sold As-Is. Taxes 100%. Special Addendums required after offer is accepted.
Property Specifics
| Single Family | |
| — | |
| Traditional | |
| 2001 | |
| Walkout | |
| — | |
| No | |
| 1 |
| Mc Henry | |
| — | |
| 0 / Not Applicable | |
| None | |
| Private Well | |
| Septic-Private | |
| 08724517 | |
| 1426176014 |
Property History
| DATE: | EVENT: | PRICE: | SOURCE: |
|---|---|---|---|
| 8 May, 2015 | Sold | $450,000 | MRED MLS |
| 16 Mar, 2015 | Under contract | $447,900 | MRED MLS |
| — | Last price change | $459,900 | MRED MLS |
| 9 Sep, 2014 | Listed for sale | $495,900 | MRED MLS |
Room Specifics
Total Bedrooms: 4
Bedrooms Above Ground: 4
Bedrooms Below Ground: 0
Dimensions: —
Floor Type: —
Dimensions: —
Floor Type: —
Dimensions: —
Floor Type: —
Full Bathrooms: 5
Bathroom Amenities: —
Bathroom in Basement: 1
Rooms: Loft,Office,Recreation Room
Basement Description: Finished,Exterior Access
Other Specifics
| 3 | |
| Concrete Perimeter | |
| Asphalt,Side Drive | |
| Deck, Patio | |
| Wooded | |
| 165 X 257 X 157 X 304 | |
| Unfinished | |
| Full | |
| Vaulted/Cathedral Ceilings, Bar-Wet, Hardwood Floors, First Floor Laundry | |
| — | |
| Not in DB | |
| Street Lights, Street Paved | |
| — | |
| — | |
| — |
Tax History
| Year | Property Taxes |
|---|---|
| 2015 | $17,359 |
Contact Agent
Nearby Similar Homes
Nearby Sold Comparables
Contact Agent
Listing Provided By
Tanis Group Realty








