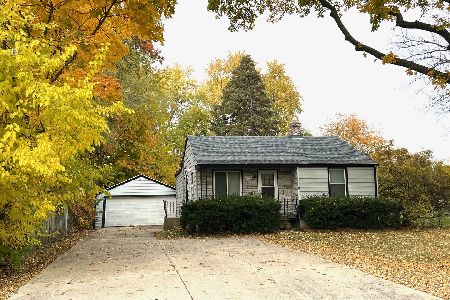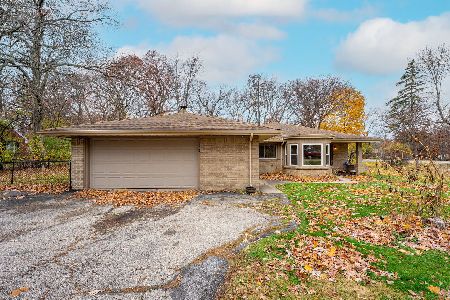3703 Guilford Road, Rockford, Illinois 61107
$135,000
|
Sold
|
|
| Status: | Closed |
| Sqft: | 1,598 |
| Cost/Sqft: | $81 |
| Beds: | 3 |
| Baths: | 2 |
| Year Built: | 1960 |
| Property Taxes: | $3,038 |
| Days On Market: | 1722 |
| Lot Size: | 0,33 |
Description
THIS CHARMING RANCH IS SITUATED IN A GREAT NE NEIGHBORHOOD NEAR EVERYTHING YOU NEED, BUT WILL FEEL LIKE YOUR OWN PRIVATE RETREAT! This home boasts a great outdoor space with a covered breezeway between the house and garage that leads you directly to a back patio with fire pit, all enclosed in a fenced yard with mature trees. The great room features a beamed cathedral ceiling and a three sided wood fireplace focal point that can be enjoyed in the dining room/kitchen as well. The floor to ceiling windows allow for a lot of natural light and a glimpse of outdoor scenery all year long. The kitchen has bright cabinets and all newer stainless steel appliances. There is a shared full bath attached to the MBR. The lower level has a large carpeted rec room complete with a second fireplace. The newer washer & dryer stay. Roof new in 2020. A GREAT PLACE TO CALL HOME!
Property Specifics
| Single Family | |
| — | |
| — | |
| 1960 | |
| Full | |
| — | |
| No | |
| 0.33 |
| Winnebago | |
| — | |
| 0 / Not Applicable | |
| None | |
| Public | |
| Public Sewer | |
| 11076995 | |
| 1219278006 |
Nearby Schools
| NAME: | DISTRICT: | DISTANCE: | |
|---|---|---|---|
|
Grade School
Maud E Johnson Elementary School |
205 | — | |
|
Middle School
Abraham Lincoln Middle School |
205 | Not in DB | |
|
High School
Rockford East High School |
205 | Not in DB | |
Property History
| DATE: | EVENT: | PRICE: | SOURCE: |
|---|---|---|---|
| 3 Sep, 2015 | Sold | $40,000 | MRED MLS |
| 4 Aug, 2015 | Under contract | $46,556 | MRED MLS |
| — | Last price change | $49,143 | MRED MLS |
| 11 Jun, 2015 | Listed for sale | $49,143 | MRED MLS |
| 17 Jun, 2021 | Sold | $135,000 | MRED MLS |
| 7 May, 2021 | Under contract | $130,000 | MRED MLS |
| 5 May, 2021 | Listed for sale | $130,000 | MRED MLS |
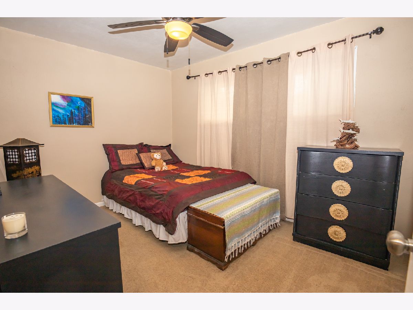
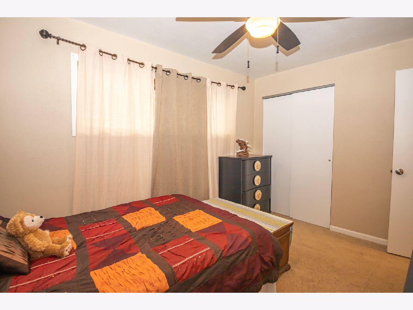
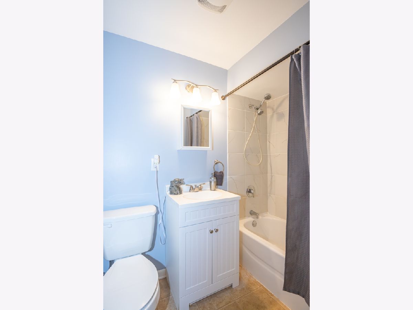
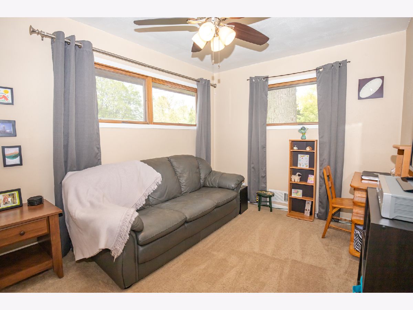
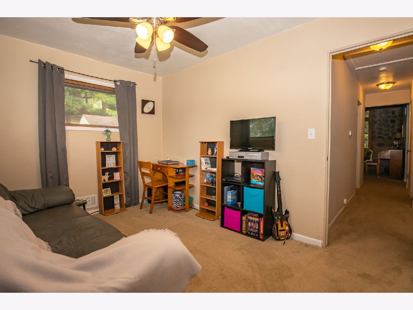
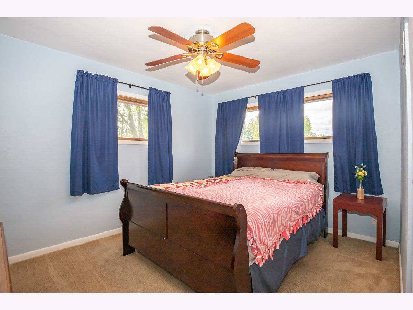
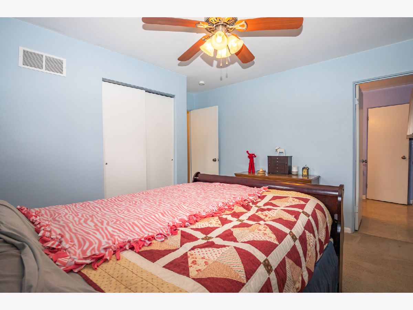
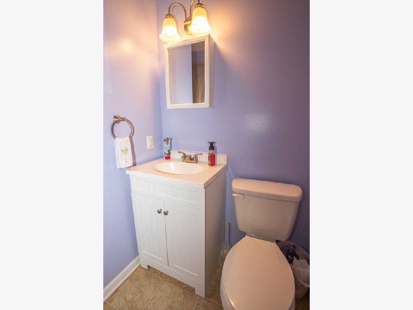
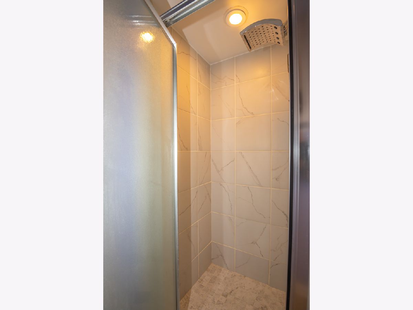
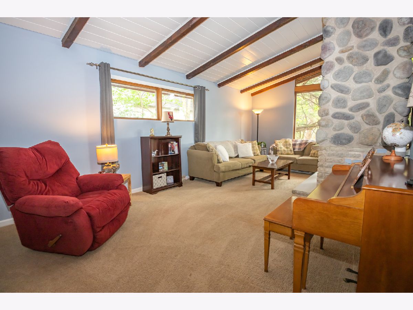
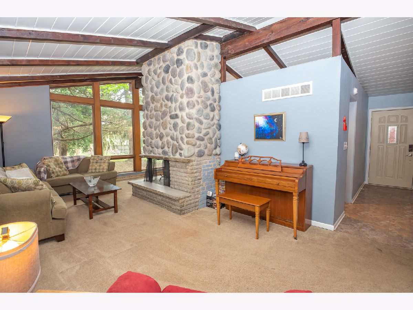
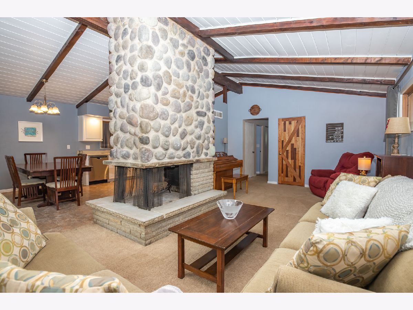
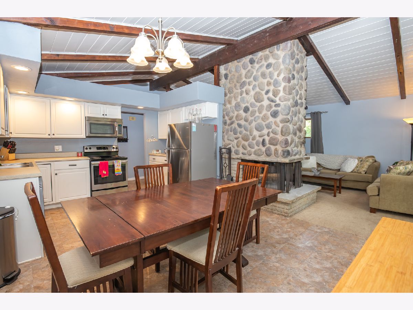
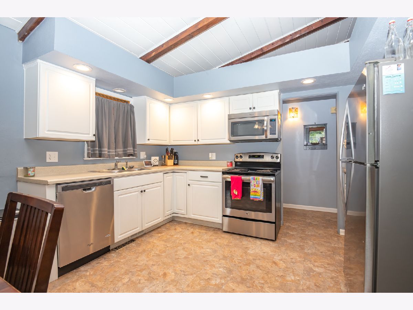
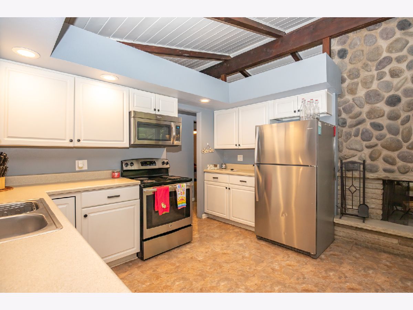
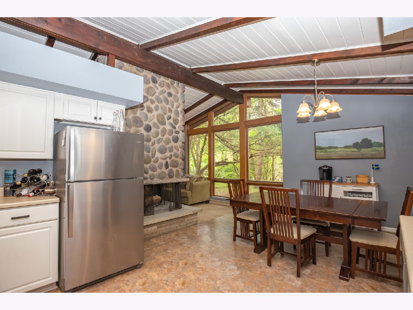
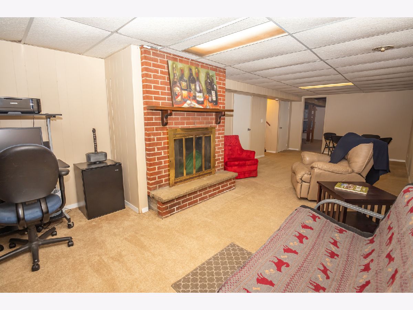
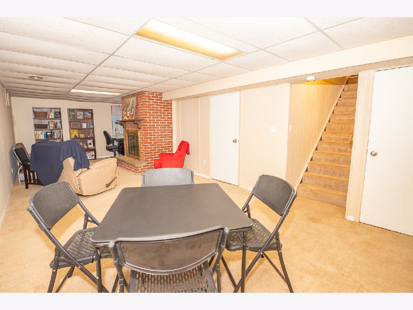
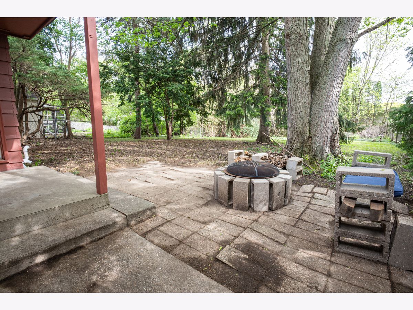
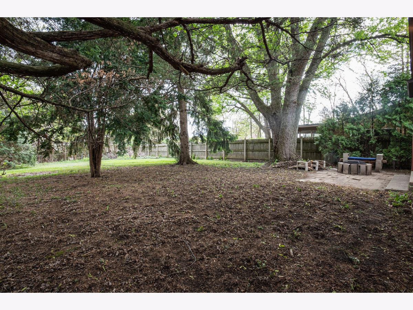
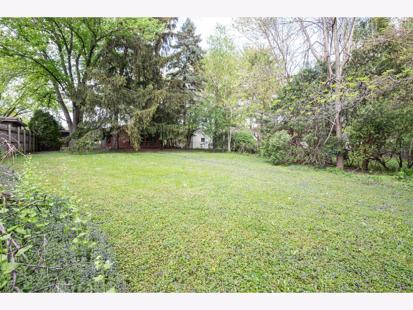
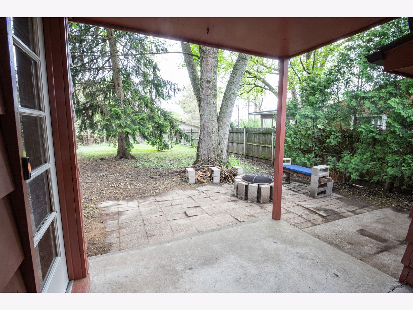
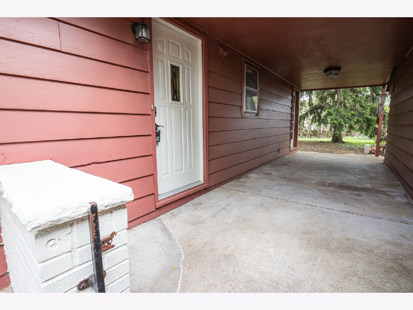
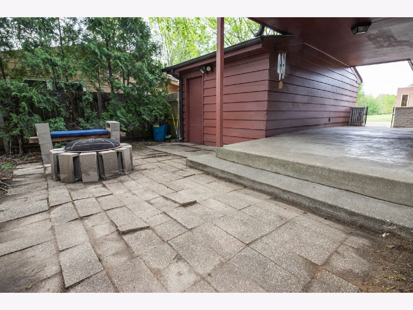
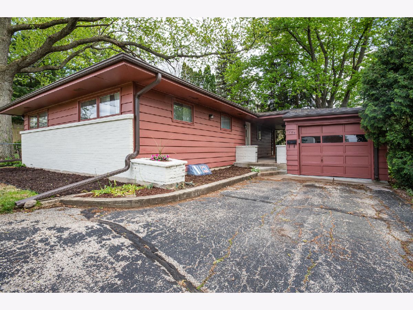
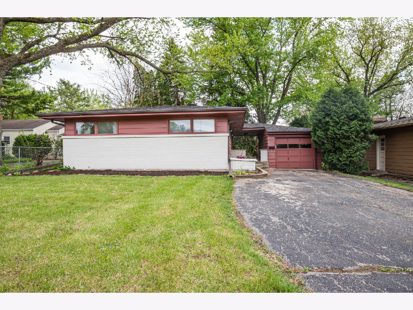
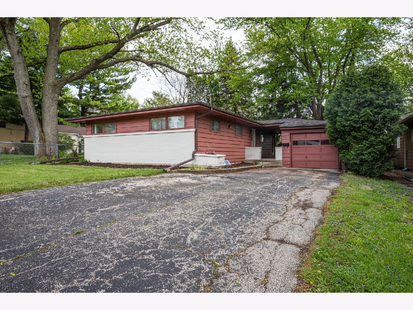
Room Specifics
Total Bedrooms: 3
Bedrooms Above Ground: 3
Bedrooms Below Ground: 0
Dimensions: —
Floor Type: —
Dimensions: —
Floor Type: —
Full Bathrooms: 2
Bathroom Amenities: —
Bathroom in Basement: 0
Rooms: Recreation Room
Basement Description: Partially Finished
Other Specifics
| 1 | |
| — | |
| — | |
| Patio, Fire Pit, Breezeway | |
| — | |
| 215.00 X 57.30 | |
| — | |
| — | |
| Vaulted/Cathedral Ceilings, First Floor Bedroom, First Floor Full Bath, Beamed Ceilings, Some Carpeting, Some Wall-To-Wall Cp | |
| Range, Microwave, Dishwasher, Refrigerator, Washer, Dryer | |
| Not in DB | |
| — | |
| — | |
| — | |
| — |
Tax History
| Year | Property Taxes |
|---|---|
| 2015 | $3,228 |
| 2021 | $3,038 |
Contact Agent
Nearby Similar Homes
Nearby Sold Comparables
Contact Agent
Listing Provided By
Keller Williams Realty Signature

