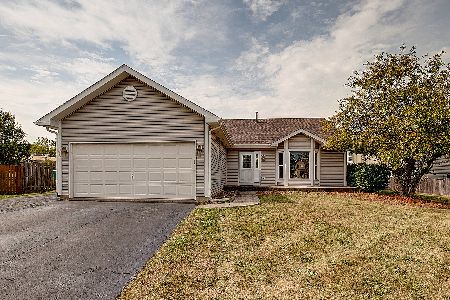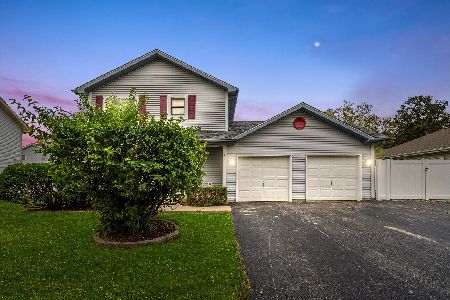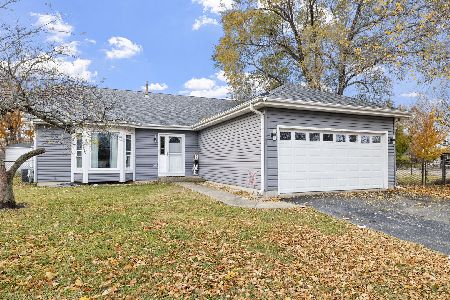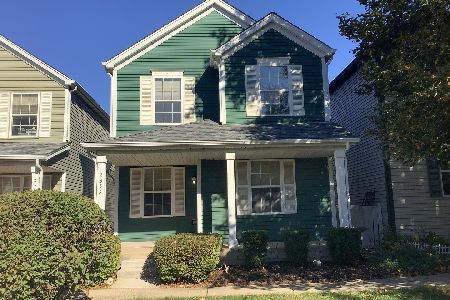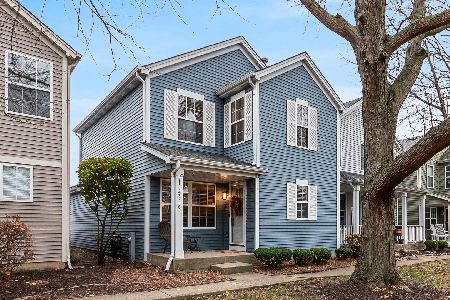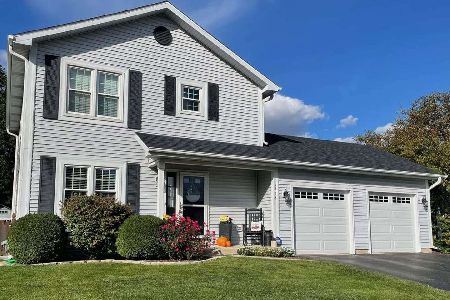3703 Prieboy Avenue, Joliet, Illinois 60431
$185,000
|
Sold
|
|
| Status: | Closed |
| Sqft: | 1,472 |
| Cost/Sqft: | $129 |
| Beds: | 3 |
| Baths: | 3 |
| Year Built: | 1993 |
| Property Taxes: | $3,714 |
| Days On Market: | 3657 |
| Lot Size: | 0,00 |
Description
Perfect on Prieboy! Buyers will fall in love with this 3 bed, 2.5 bath immaculate 2 story w/ beautiful finished basement and attention to detail throughout! This Grand Prairie "Amanda" model features a 2.5 attached car garage, wood and ceramic flooring, granite counters, professionally landscaped fenced in yard w/ 10x10 storage shed, newer windows throughout, neutral decor, all appliances and window coverings, newer HWH and A/C unit, whole house humidifier, ample storage and more! Did I mention Plainfield School Districts?!? Minutes from I-55 and booming Louis Joliet Mall!
Property Specifics
| Single Family | |
| — | |
| Traditional | |
| 1993 | |
| Full | |
| AMANDA | |
| No | |
| — |
| Will | |
| Grand Prairie | |
| 0 / Not Applicable | |
| None | |
| Public | |
| Public Sewer | |
| 09122903 | |
| 0603261050260000 |
Nearby Schools
| NAME: | DISTRICT: | DISTANCE: | |
|---|---|---|---|
|
Grade School
Grand Prairie Elementary School |
202 | — | |
|
Middle School
Timber Ridge Middle School |
202 | Not in DB | |
|
High School
Plainfield Central High School |
202 | Not in DB | |
Property History
| DATE: | EVENT: | PRICE: | SOURCE: |
|---|---|---|---|
| 28 Jul, 2008 | Sold | $190,000 | MRED MLS |
| 30 Jun, 2008 | Under contract | $195,000 | MRED MLS |
| — | Last price change | $199,500 | MRED MLS |
| 15 May, 2008 | Listed for sale | $199,900 | MRED MLS |
| 1 Apr, 2016 | Sold | $185,000 | MRED MLS |
| 13 Feb, 2016 | Under contract | $189,900 | MRED MLS |
| 24 Jan, 2016 | Listed for sale | $189,900 | MRED MLS |
| 19 Apr, 2024 | Sold | $327,500 | MRED MLS |
| 20 Mar, 2024 | Under contract | $299,000 | MRED MLS |
| 15 Mar, 2024 | Listed for sale | $299,000 | MRED MLS |
Room Specifics
Total Bedrooms: 3
Bedrooms Above Ground: 3
Bedrooms Below Ground: 0
Dimensions: —
Floor Type: Carpet
Dimensions: —
Floor Type: Carpet
Full Bathrooms: 3
Bathroom Amenities: —
Bathroom in Basement: 0
Rooms: Breakfast Room,Foyer,Recreation Room
Basement Description: Finished
Other Specifics
| 2.5 | |
| Concrete Perimeter | |
| Asphalt | |
| Deck, Patio, Porch, Storms/Screens | |
| Fenced Yard,Landscaped | |
| 63 X 105 | |
| — | |
| Full | |
| Wood Laminate Floors | |
| Range, Microwave, Dishwasher, Refrigerator, Washer, Dryer | |
| Not in DB | |
| Sidewalks, Street Lights, Street Paved | |
| — | |
| — | |
| — |
Tax History
| Year | Property Taxes |
|---|---|
| 2008 | $3,644 |
| 2016 | $3,714 |
| 2024 | $5,277 |
Contact Agent
Nearby Similar Homes
Nearby Sold Comparables
Contact Agent
Listing Provided By
RE/MAX 10 in the Park

