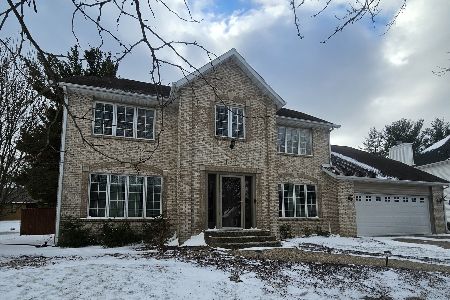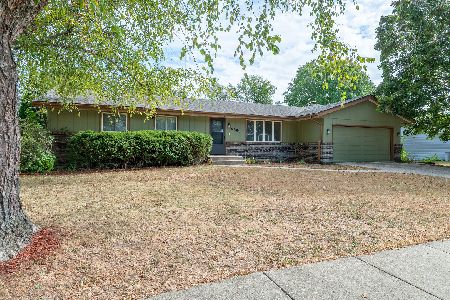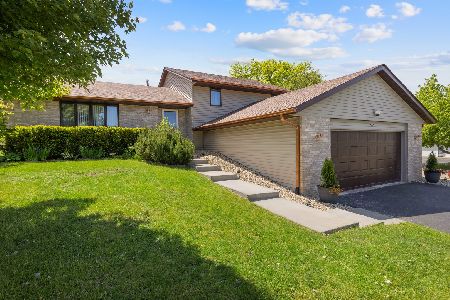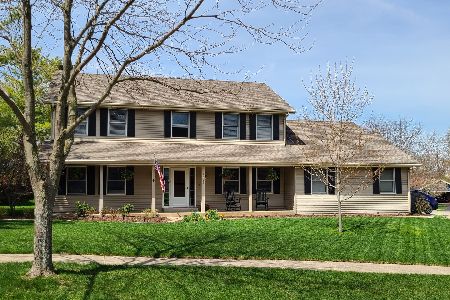3703 Sherbrooke Road, Rockford, Illinois 61114
$237,000
|
Sold
|
|
| Status: | Closed |
| Sqft: | 2,830 |
| Cost/Sqft: | $85 |
| Beds: | 4 |
| Baths: | 3 |
| Year Built: | 1989 |
| Property Taxes: | $6,776 |
| Days On Market: | 1487 |
| Lot Size: | 0,38 |
Description
4 Bedroom 2-Story Ranch walking distance to Mulford Crest Park. Formal Dining Room with hardwood floors and chandelier with floor to ceiling windows. Formal Living Room. Eat-in Kitchen open to Family Room with brick fireplace, built-ins, and sliding glass doors that lead out to the wood deck with built-in seating & paver patio in back yard. First floor laundry. Large Master Bedroom with walk-in closet and updated bathroom. Finished lower level Rec Room, Bonus Room/Office, work bench, and cedar closet. New replacement windows. 3 car garage.
Property Specifics
| Single Family | |
| — | |
| — | |
| 1989 | |
| Full | |
| — | |
| No | |
| 0.38 |
| Winnebago | |
| — | |
| — / Not Applicable | |
| None | |
| Public | |
| Public Sewer | |
| 11295207 | |
| 1204452012 |
Nearby Schools
| NAME: | DISTRICT: | DISTANCE: | |
|---|---|---|---|
|
Grade School
Spring Creek Elementary School |
205 | — | |
|
Middle School
Eisenhower Middle School |
205 | Not in DB | |
|
High School
Guilford High School |
205 | Not in DB | |
Property History
| DATE: | EVENT: | PRICE: | SOURCE: |
|---|---|---|---|
| 10 Feb, 2022 | Sold | $237,000 | MRED MLS |
| 3 Jan, 2022 | Under contract | $239,900 | MRED MLS |
| 29 Dec, 2021 | Listed for sale | $239,900 | MRED MLS |
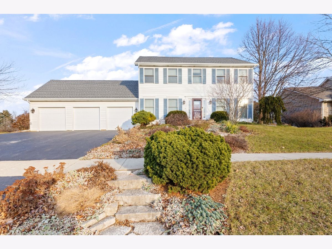
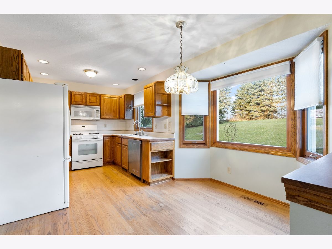
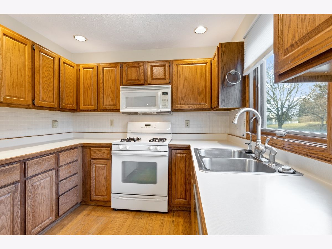
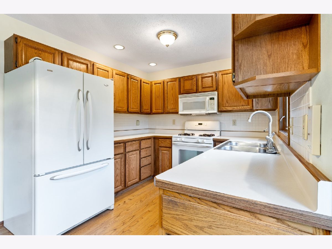
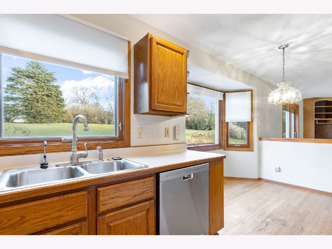
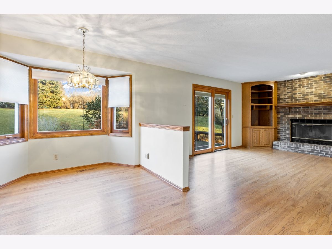
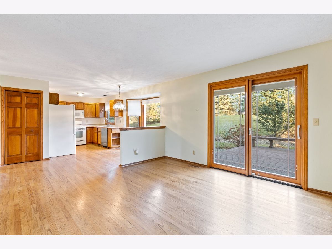
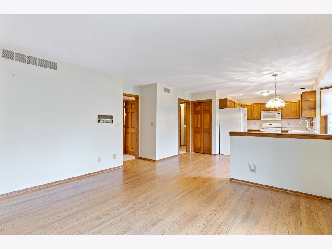
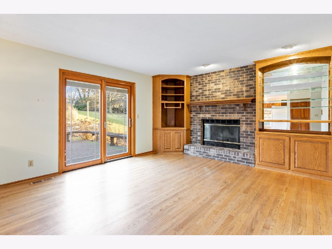
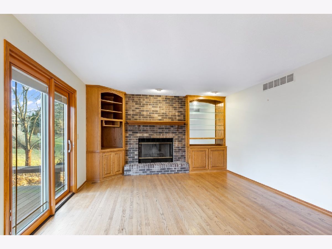
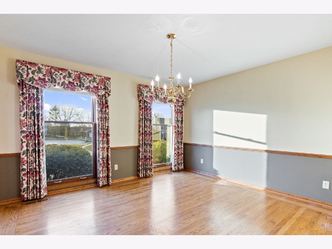
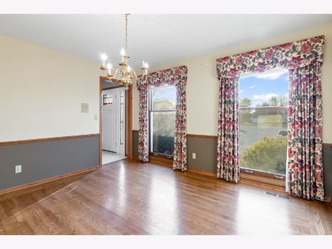
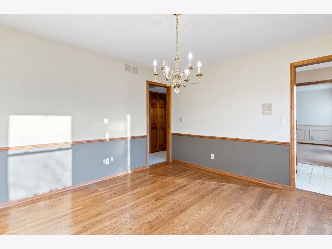
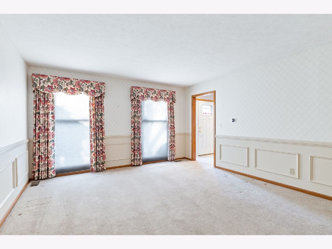
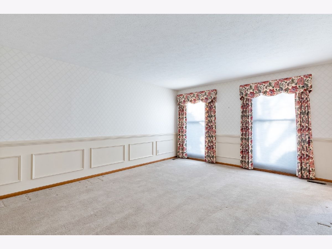
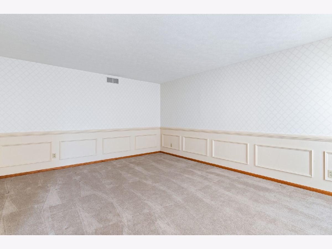
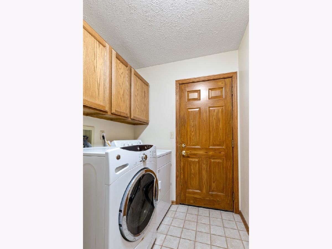
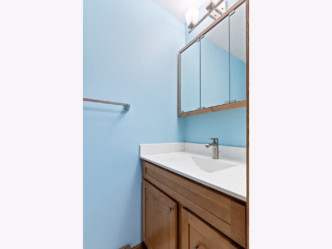
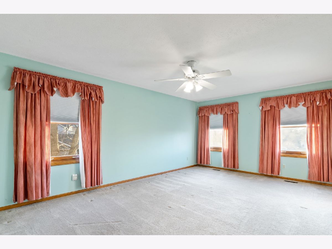
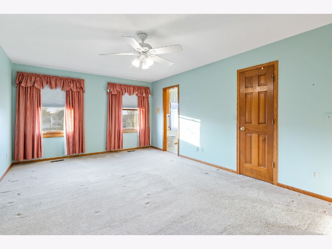
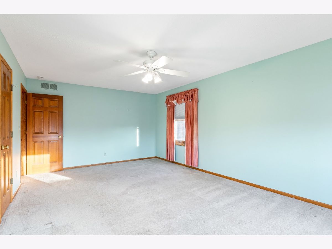
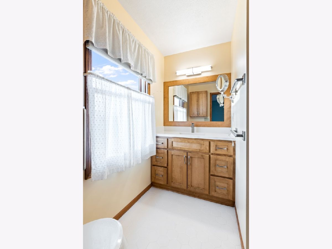
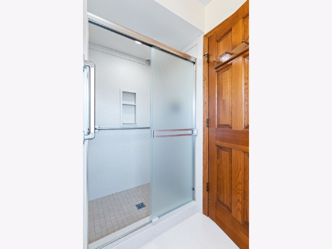
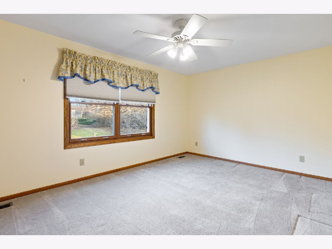
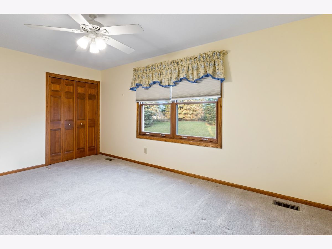
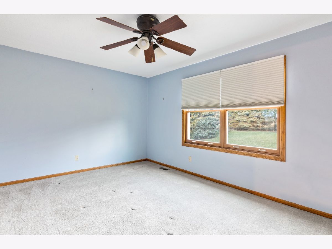
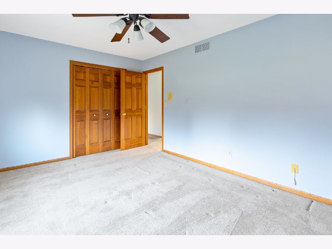
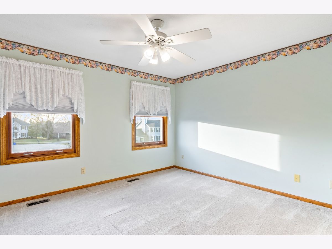
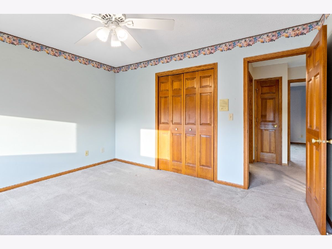
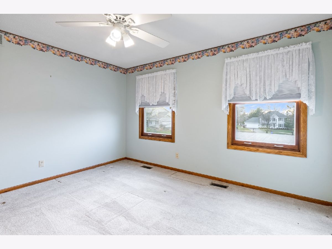
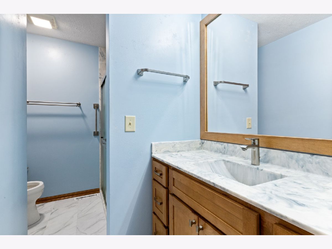
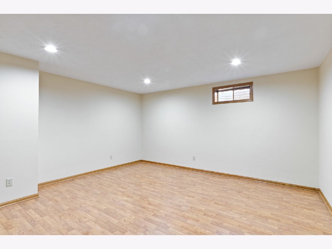
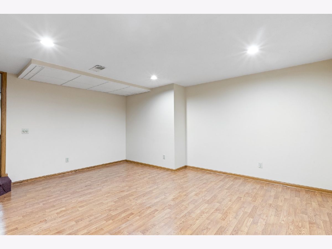
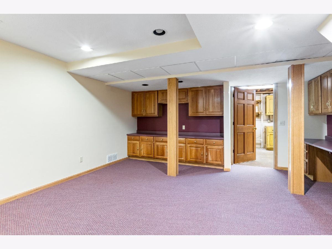
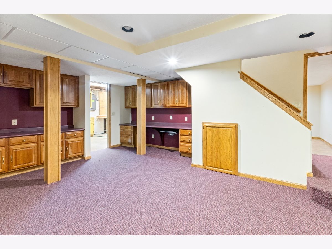
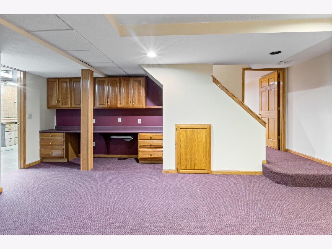
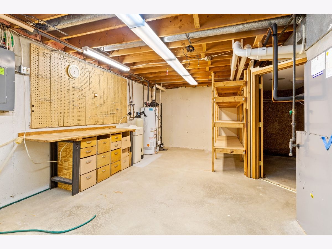
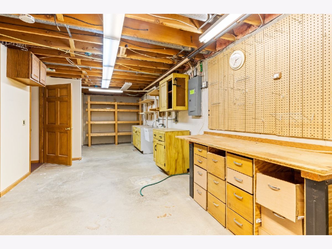
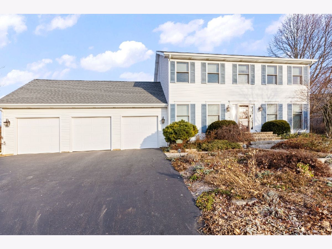
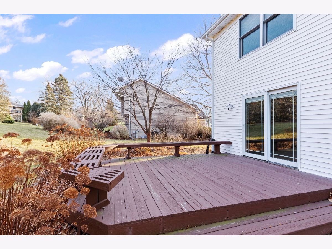
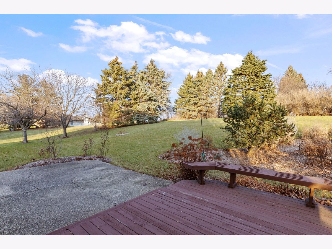
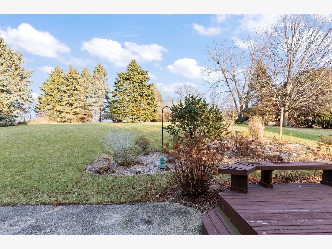
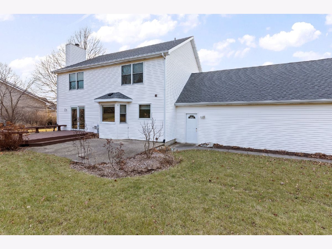
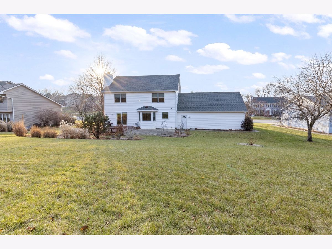
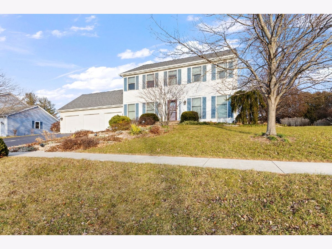
Room Specifics
Total Bedrooms: 4
Bedrooms Above Ground: 4
Bedrooms Below Ground: 0
Dimensions: —
Floor Type: —
Dimensions: —
Floor Type: —
Dimensions: —
Floor Type: —
Full Bathrooms: 3
Bathroom Amenities: —
Bathroom in Basement: 0
Rooms: Recreation Room,Office
Basement Description: Partially Finished
Other Specifics
| 3 | |
| — | |
| — | |
| — | |
| — | |
| 90.45 X 146.48 X 119.84 X | |
| — | |
| Full | |
| — | |
| — | |
| Not in DB | |
| — | |
| — | |
| — | |
| — |
Tax History
| Year | Property Taxes |
|---|---|
| 2022 | $6,776 |
Contact Agent
Nearby Similar Homes
Nearby Sold Comparables
Contact Agent
Listing Provided By
Re/Max Property Source

