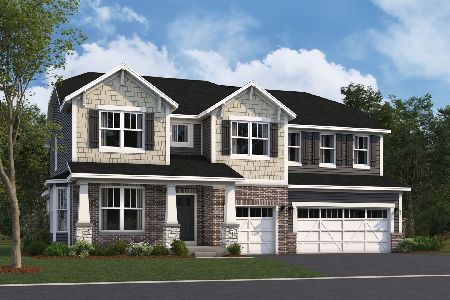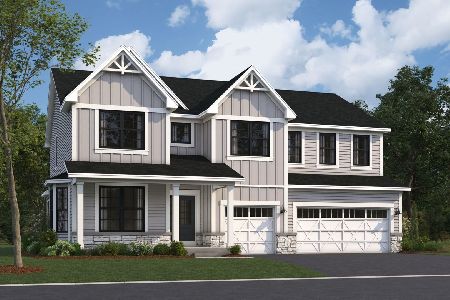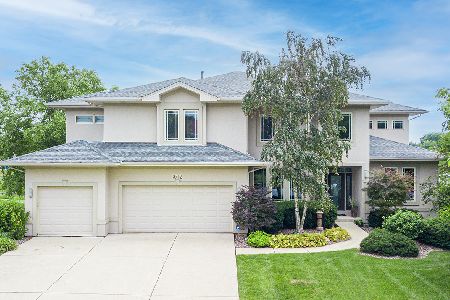3703 Tall Grass Drive, Naperville, Illinois 60564
$454,000
|
Sold
|
|
| Status: | Closed |
| Sqft: | 2,739 |
| Cost/Sqft: | $170 |
| Beds: | 4 |
| Baths: | 3 |
| Year Built: | 2001 |
| Property Taxes: | $11,595 |
| Days On Market: | 3563 |
| Lot Size: | 0,30 |
Description
LIGHT, BRIGHT & TRANSITIONAL! Freshly painted a soft gray & new carpeting throughout, welcome you to this charming Tall Grass home. White trim, wainscoting & white kitchen with granite & stainless steel appliances. Vaulted family room has brick fireplace and oversized windows. Master Bedroom has vaulted ceiling. Master Bath has whirlpool tub, double sinks & separate shower & large walk in closet. All secondary bedrooms are generously sized. Darling 4th bedroom has added finished space to create bedroom and sitting room area with many uses. 3 car garage. Oversized 1/3 acre lot. Great entry level home in Tall Grass Swim/Tennis community. NEW HVAC 2015. NEW SIDING 2015. NEW HOT WATER HEATER 2013. Walk to award winning Fry Elementary & Sculllen Middle Schools.
Property Specifics
| Single Family | |
| — | |
| — | |
| 2001 | |
| Full | |
| — | |
| No | |
| 0.3 |
| Will | |
| Tall Grass | |
| 625 / Annual | |
| Insurance,Clubhouse,Pool | |
| Lake Michigan | |
| Public Sewer, Sewer-Storm | |
| 09209943 | |
| 0701093120400000 |
Nearby Schools
| NAME: | DISTRICT: | DISTANCE: | |
|---|---|---|---|
|
Grade School
Fry Elementary School |
204 | — | |
|
Middle School
Scullen Middle School |
204 | Not in DB | |
|
High School
Waubonsie Valley High School |
204 | Not in DB | |
Property History
| DATE: | EVENT: | PRICE: | SOURCE: |
|---|---|---|---|
| 21 Sep, 2010 | Sold | $450,000 | MRED MLS |
| 7 Aug, 2010 | Under contract | $459,900 | MRED MLS |
| 8 Jul, 2010 | Listed for sale | $459,900 | MRED MLS |
| 19 Jul, 2016 | Sold | $454,000 | MRED MLS |
| 6 Jun, 2016 | Under contract | $465,000 | MRED MLS |
| — | Last price change | $469,000 | MRED MLS |
| 29 Apr, 2016 | Listed for sale | $469,000 | MRED MLS |
Room Specifics
Total Bedrooms: 4
Bedrooms Above Ground: 4
Bedrooms Below Ground: 0
Dimensions: —
Floor Type: Carpet
Dimensions: —
Floor Type: Carpet
Dimensions: —
Floor Type: Carpet
Full Bathrooms: 3
Bathroom Amenities: Whirlpool,Separate Shower,Double Sink
Bathroom in Basement: 0
Rooms: Office
Basement Description: Unfinished,Crawl
Other Specifics
| 3 | |
| Concrete Perimeter | |
| Concrete | |
| Patio | |
| Landscaped | |
| 93X141X68X125 | |
| — | |
| Full | |
| Vaulted/Cathedral Ceilings, Skylight(s), Hardwood Floors, First Floor Laundry | |
| Double Oven, Microwave, Dishwasher, Refrigerator, Washer, Dryer, Disposal | |
| Not in DB | |
| Clubhouse, Pool, Tennis Courts, Sidewalks | |
| — | |
| — | |
| Gas Log, Gas Starter |
Tax History
| Year | Property Taxes |
|---|---|
| 2010 | $10,528 |
| 2016 | $11,595 |
Contact Agent
Nearby Similar Homes
Nearby Sold Comparables
Contact Agent
Listing Provided By
john greene, Realtor












