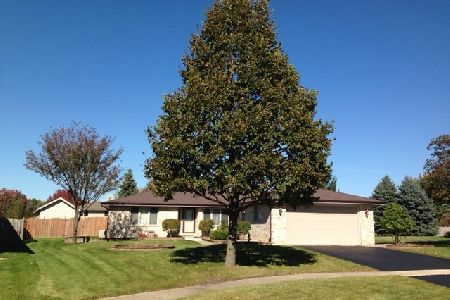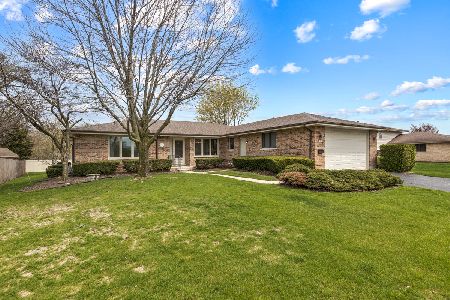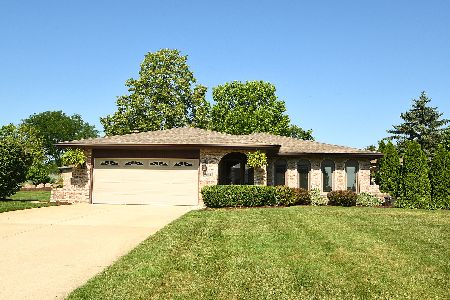3703 Wimborne Avenue, New Lenox, Illinois 60451
$299,900
|
Sold
|
|
| Status: | Closed |
| Sqft: | 0 |
| Cost/Sqft: | — |
| Beds: | 2 |
| Baths: | 3 |
| Year Built: | 1994 |
| Property Taxes: | $7,706 |
| Days On Market: | 2826 |
| Lot Size: | 0,60 |
Description
Truly a rare find! This open RANCH floor plan is situated on over a half acre with no neighbors behind you and a mechanics dream, 6 car garage! Vaulted ceilings and hardwood floors greet you to spacious living space designed for entertaining. Floor to ceiling brick fireplace. Private master suite boasts make-up vanity, walk-in closet and bathroom with separate tub and shower. Finished basement with 2 additional bedrooms, 50's style soda bar and loads of room for storage and a second full brick fireplace. Expansive exterior deck is elevated over "sunken" above ground swimming pool, great for coming summer months.
Property Specifics
| Single Family | |
| — | |
| Ranch | |
| 1994 | |
| Full | |
| RANCH | |
| No | |
| 0.6 |
| Will | |
| Springview | |
| 0 / Not Applicable | |
| None | |
| Public | |
| Public Sewer | |
| 09943021 | |
| 1508054010040000 |
Nearby Schools
| NAME: | DISTRICT: | DISTANCE: | |
|---|---|---|---|
|
Grade School
Haines Elementary School |
122 | — | |
|
Middle School
Liberty Junior High School |
122 | Not in DB | |
|
High School
Lincoln-way West High School |
210 | Not in DB | |
Property History
| DATE: | EVENT: | PRICE: | SOURCE: |
|---|---|---|---|
| 3 Aug, 2018 | Sold | $299,900 | MRED MLS |
| 10 Jul, 2018 | Under contract | $319,500 | MRED MLS |
| — | Last price change | $325,000 | MRED MLS |
| 8 May, 2018 | Listed for sale | $325,000 | MRED MLS |
Room Specifics
Total Bedrooms: 4
Bedrooms Above Ground: 2
Bedrooms Below Ground: 2
Dimensions: —
Floor Type: Carpet
Dimensions: —
Floor Type: Vinyl
Dimensions: —
Floor Type: Vinyl
Full Bathrooms: 3
Bathroom Amenities: Whirlpool,Separate Shower
Bathroom in Basement: 1
Rooms: Recreation Room,Foyer,Walk In Closet
Basement Description: Finished
Other Specifics
| 6 | |
| Concrete Perimeter | |
| Asphalt | |
| Deck, Above Ground Pool, Storms/Screens | |
| Irregular Lot,Landscaped | |
| 79X58X212X190X115X166 | |
| Full | |
| Full | |
| Vaulted/Cathedral Ceilings, Skylight(s), Hardwood Floors, First Floor Bedroom, First Floor Laundry, First Floor Full Bath | |
| Range, Microwave, Dishwasher, Refrigerator, Washer, Dryer, Stainless Steel Appliance(s) | |
| Not in DB | |
| Sidewalks, Street Lights, Street Paved | |
| — | |
| — | |
| Wood Burning, Gas Log, Gas Starter |
Tax History
| Year | Property Taxes |
|---|---|
| 2018 | $7,706 |
Contact Agent
Nearby Similar Homes
Nearby Sold Comparables
Contact Agent
Listing Provided By
Realty Executives Elite







