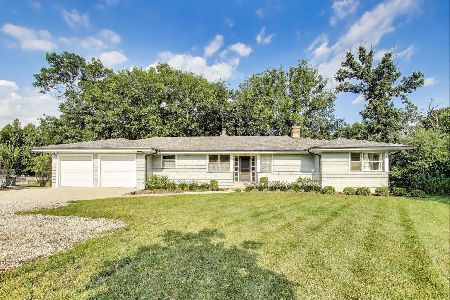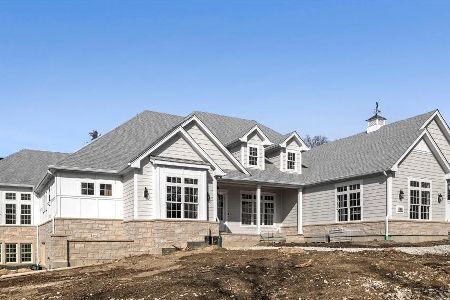3704 Madison Street, Oak Brook, Illinois 60523
$2,450,000
|
Sold
|
|
| Status: | Closed |
| Sqft: | 12,000 |
| Cost/Sqft: | $208 |
| Beds: | 8 |
| Baths: | 9 |
| Year Built: | 2003 |
| Property Taxes: | $26,174 |
| Days On Market: | 1752 |
| Lot Size: | 0,00 |
Description
3704 Madison Street is situated on an oversized lot in the highly desired Fullersburg Woods neighborhood. This estate farmhouse meets modern rustic comfort complete with an idyllic wrap-around porch. Built for comfort at a grand scale, this home has 8 bedrooms + 1 below, 7 full, 2 half baths and 4 fireplaces. Upon entering, your eyes will be drawn to the dramatic glass Conservatory overlooking the backyard and your feet will be warmed by the wide plank southern pine floors. This home is truly in a league of its own, with every detail reimagined and on trend in its recent renovation. A convenient first floor primary suite is privately interconnected to the two-story library and a brand new luxury bath. The millwork throughout is simply exquisite, with reclaimed Wisconsin barn wood gracing most of the ceilings to offer an authentic rustic comfort. The banquet sized formals delightfully join forces with the two story family room, the conservatory and an amazing chef's kitchen to create the perfect atmosphere for large gatherings. A country club style server's bar sits right in the middle of the action creating a perfect venue for a wedding. A third floor two bedroom suite works well for extended families or guest. The 4,219 sf basement has a neighborhood pub, masonry fireplace, ballet/home gym, a laundry complex built for a large family (and another on upper level), a storeroom with endless shelves for your seasonal bling and storage, and a nanny's suite. The granite and paver driveway sets the tone for the estate, with a welcoming and inviting entrance to the house. A beautifully landscaped backyard, complete with an impressive heated 4 car garage and a private meditation garden. You'll be tucked away from the hustle and bustle typical of Chicago's closest suburbs, but maintain prime proximity to all the recreation and amenities the village has to offer. Enjoy access to Oak Brook's Bath and Tennis Club, golf course, and even polo leagues. Take advantage of bike paths and hiking trail systems throughout Fullersburg Woods and nearby Salt Creek. Welcome to this special corner of Oak Brook where your family can enjoy a relaxed, enriched lifestyle.
Property Specifics
| Single Family | |
| — | |
| — | |
| 2003 | |
| — | |
| — | |
| No | |
| — |
| Du Page | |
| — | |
| — / Not Applicable | |
| — | |
| — | |
| — | |
| 11003546 | |
| 0635401008 |
Nearby Schools
| NAME: | DISTRICT: | DISTANCE: | |
|---|---|---|---|
|
Grade School
Brook Forest Elementary School |
53 | — | |
|
Middle School
Butler Junior High School |
53 | Not in DB | |
|
High School
Hinsdale Central High School |
86 | Not in DB | |
Property History
| DATE: | EVENT: | PRICE: | SOURCE: |
|---|---|---|---|
| 9 Jul, 2021 | Sold | $2,450,000 | MRED MLS |
| 4 Jun, 2021 | Under contract | $2,499,993 | MRED MLS |
| 14 May, 2021 | Listed for sale | $2,499,993 | MRED MLS |
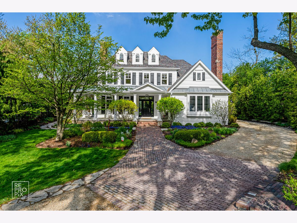
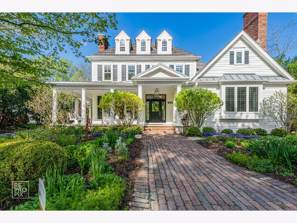
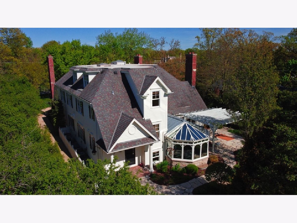
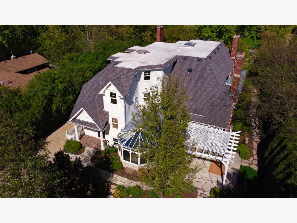
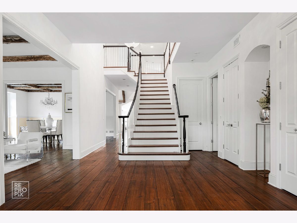
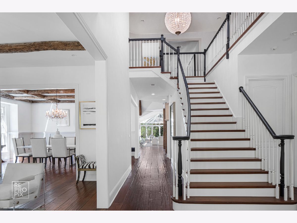
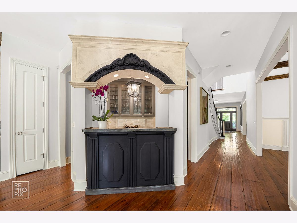
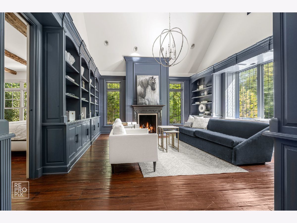
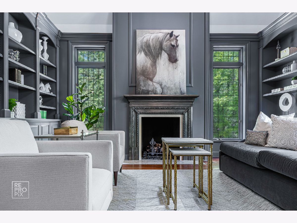
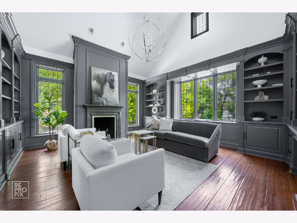
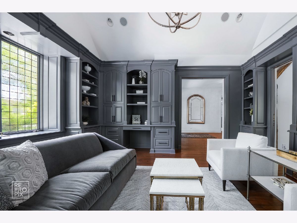
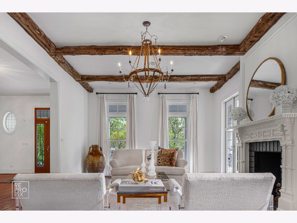
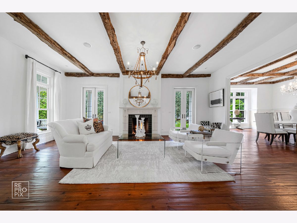
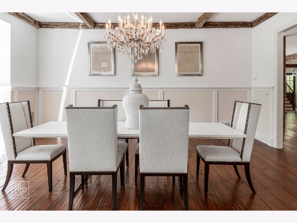
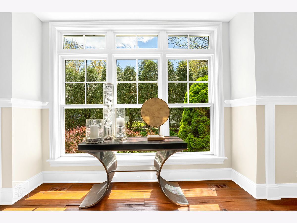
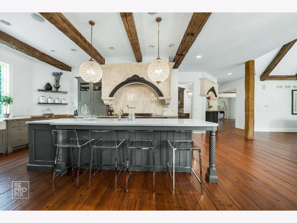
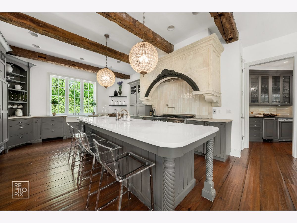
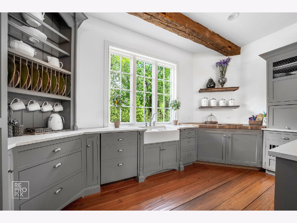
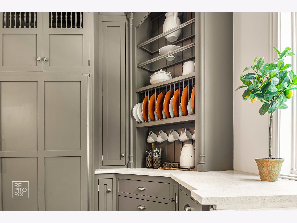
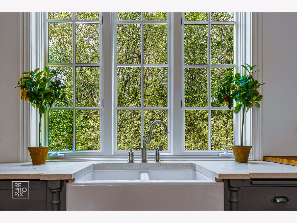
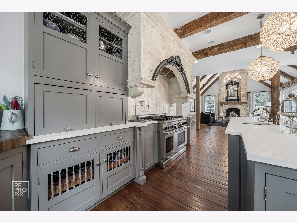
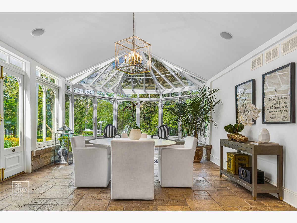
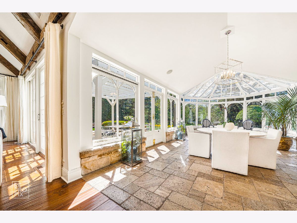
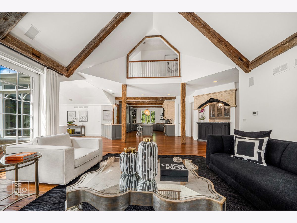
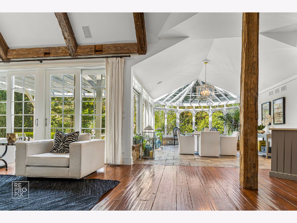
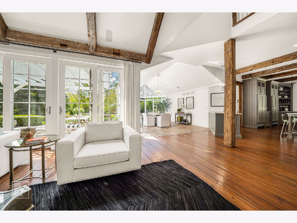
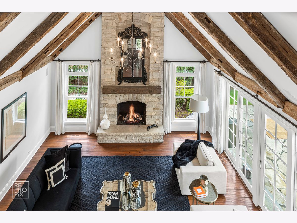
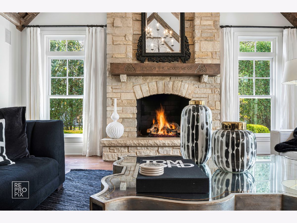
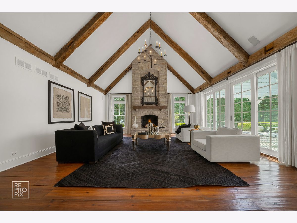
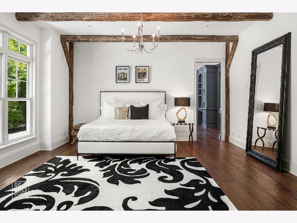
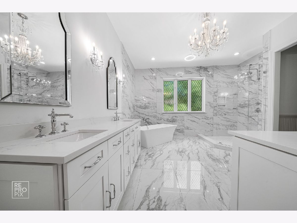
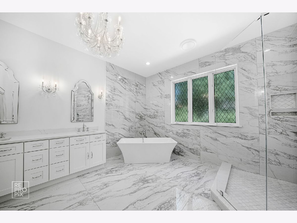
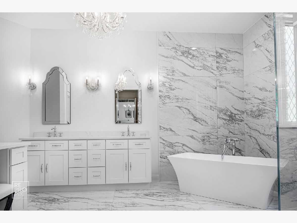
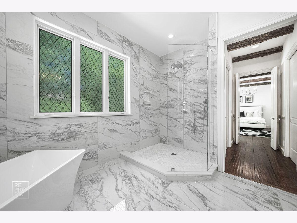
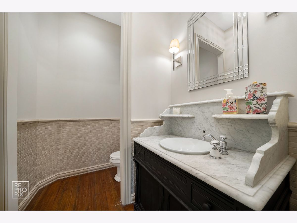
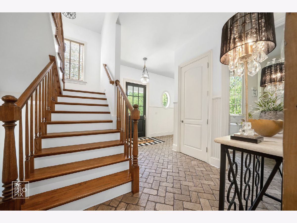
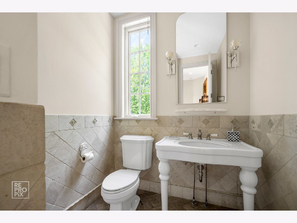
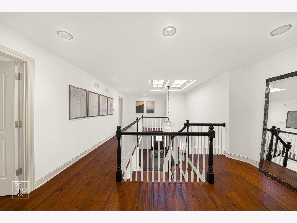
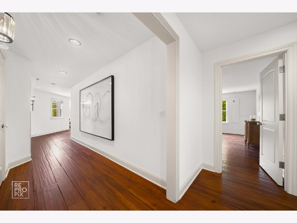
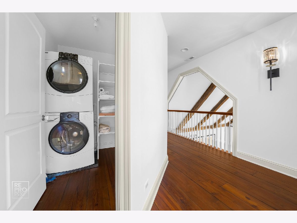
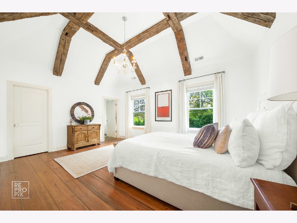
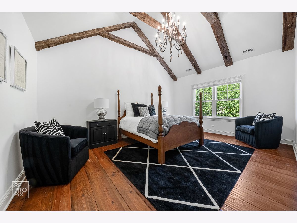
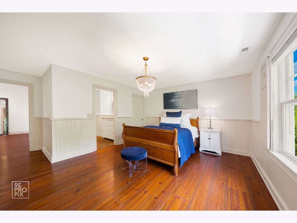
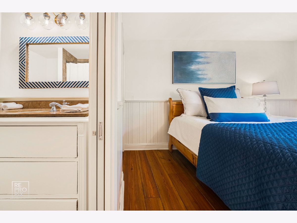
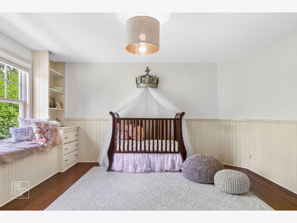
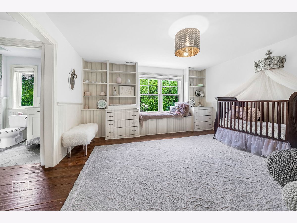
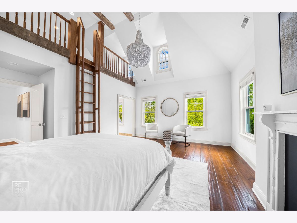
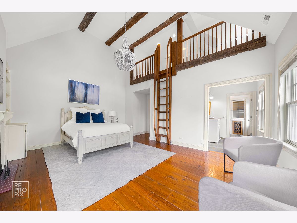
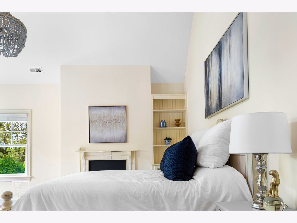
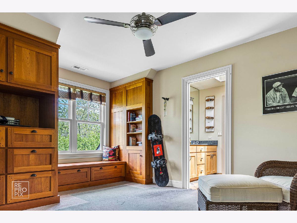
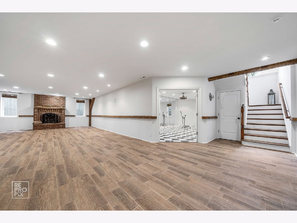
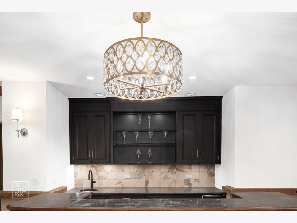
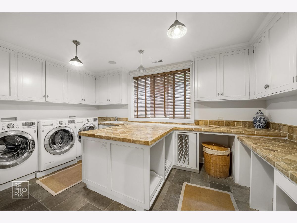
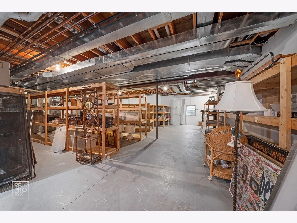
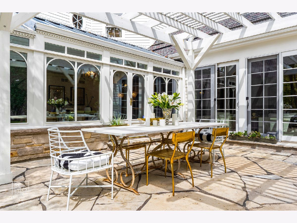
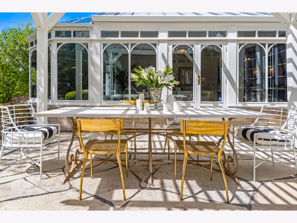
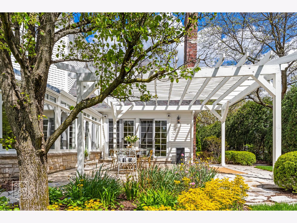
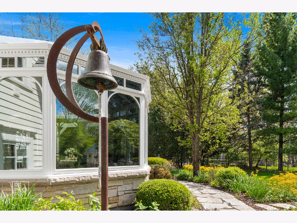
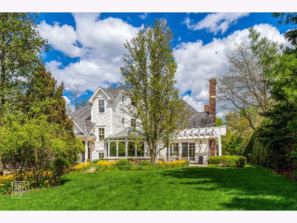
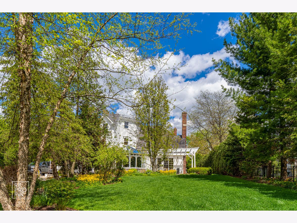
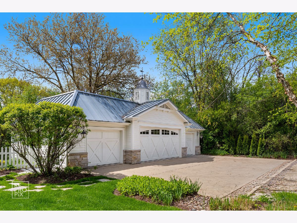
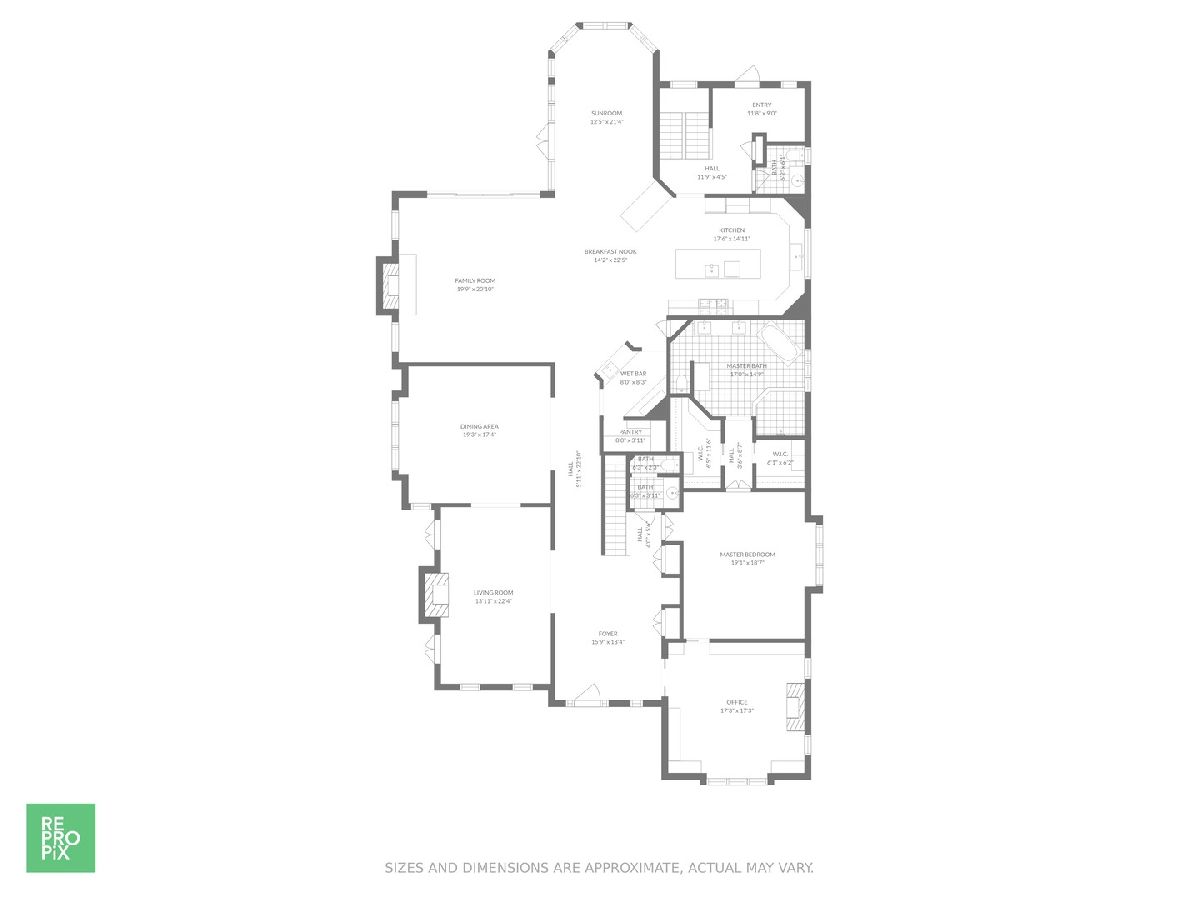
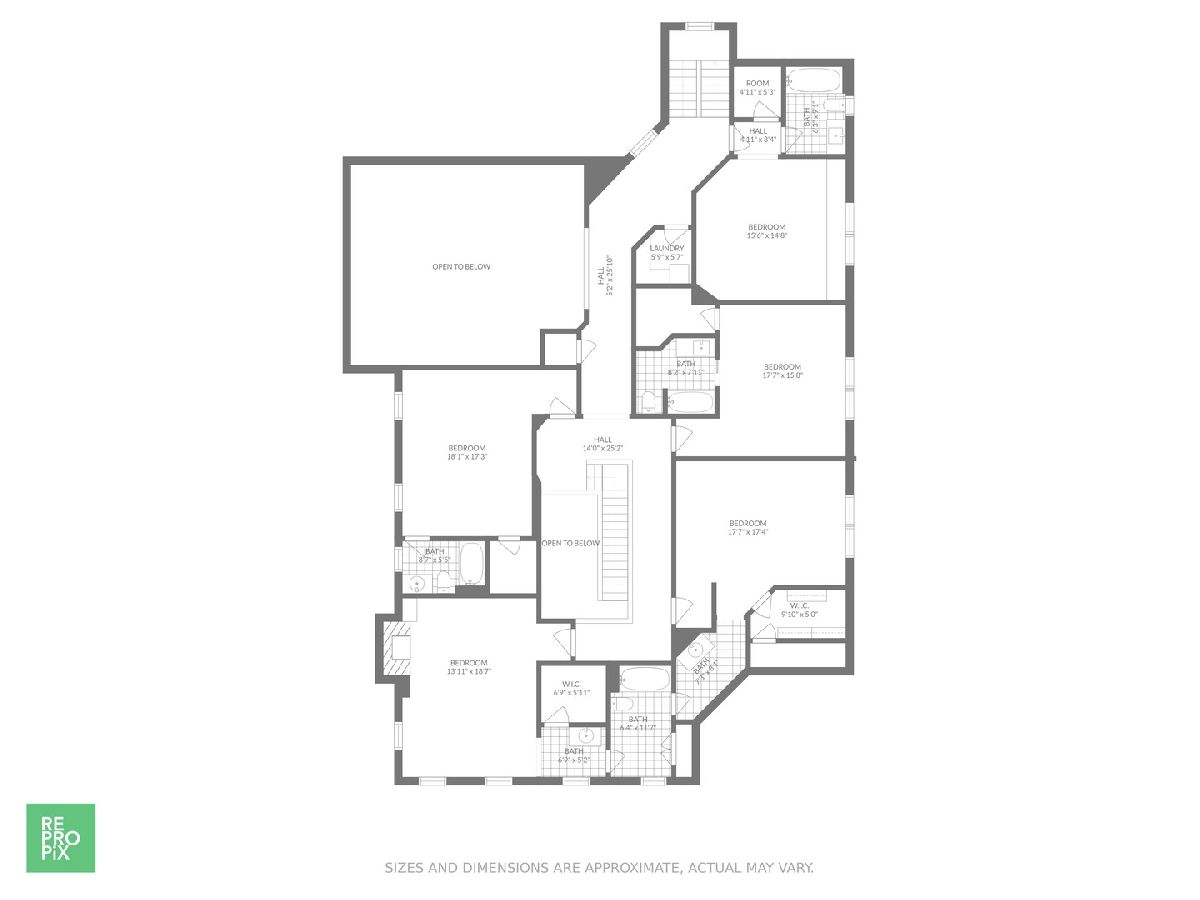
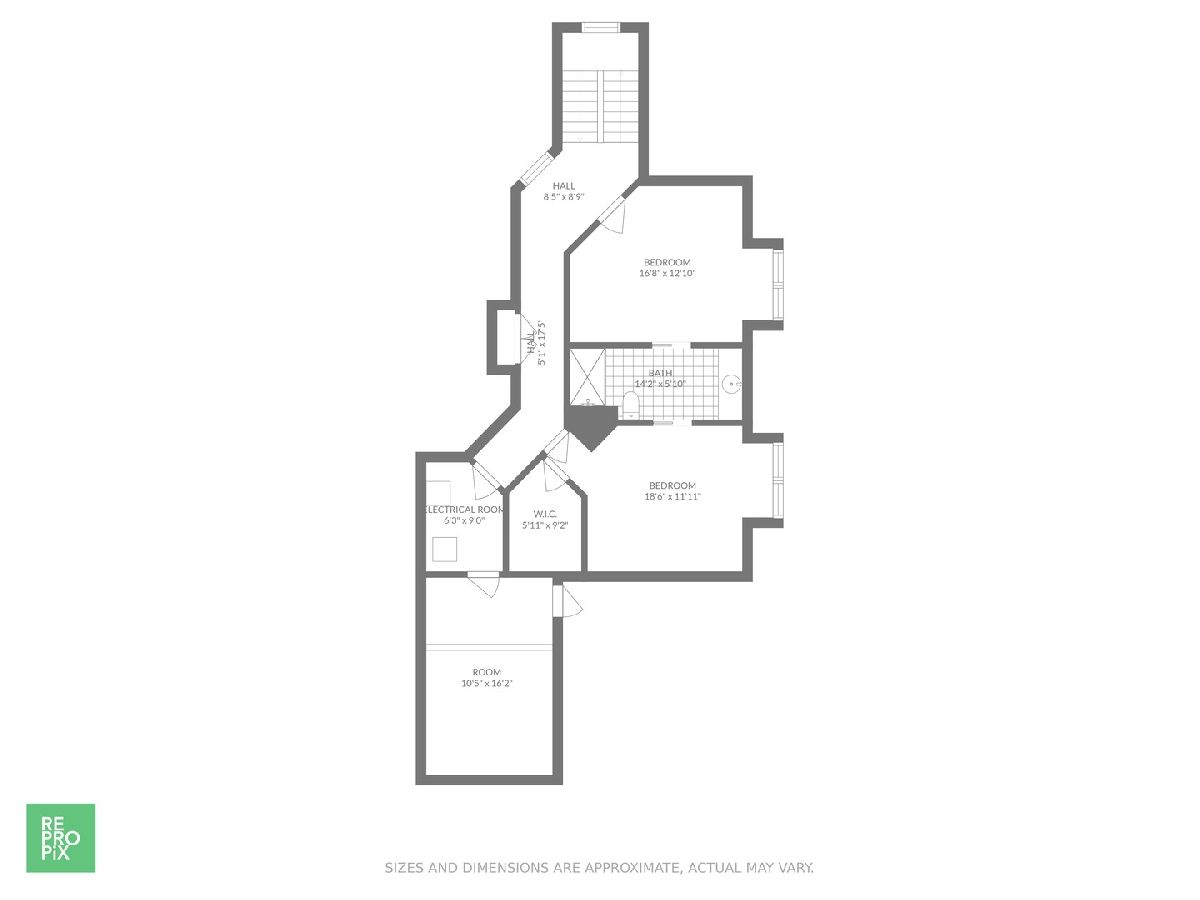
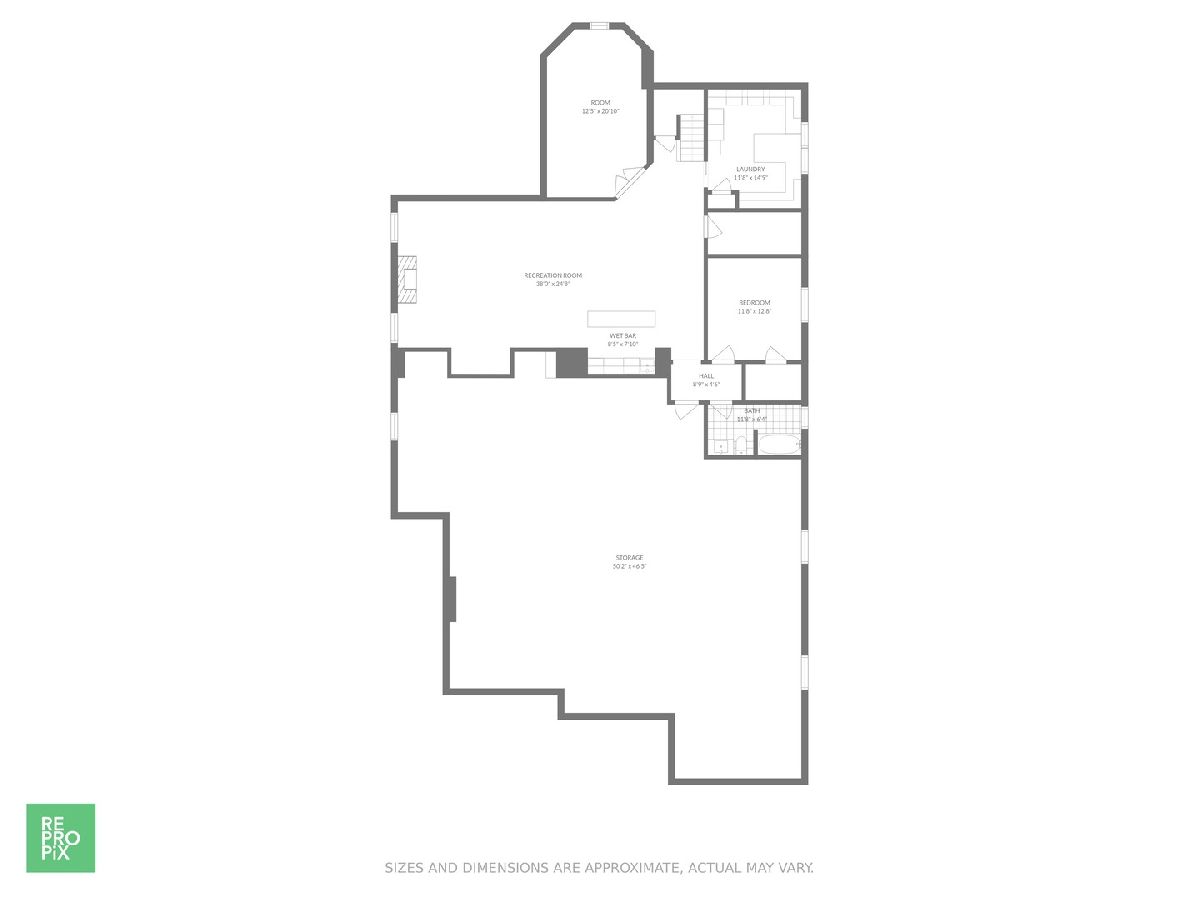
Room Specifics
Total Bedrooms: 9
Bedrooms Above Ground: 8
Bedrooms Below Ground: 1
Dimensions: —
Floor Type: —
Dimensions: —
Floor Type: —
Dimensions: —
Floor Type: —
Dimensions: —
Floor Type: —
Dimensions: —
Floor Type: —
Dimensions: —
Floor Type: —
Dimensions: —
Floor Type: —
Dimensions: —
Floor Type: —
Full Bathrooms: 9
Bathroom Amenities: Separate Shower,Double Sink
Bathroom in Basement: 1
Rooms: —
Basement Description: Partially Finished
Other Specifics
| 4 | |
| — | |
| — | |
| — | |
| — | |
| 93X300 | |
| — | |
| — | |
| — | |
| — | |
| Not in DB | |
| — | |
| — | |
| — | |
| — |
Tax History
| Year | Property Taxes |
|---|---|
| 2021 | $26,174 |
Contact Agent
Nearby Similar Homes
Nearby Sold Comparables
Contact Agent
Listing Provided By
Compass

