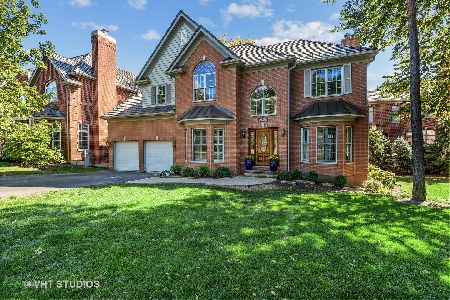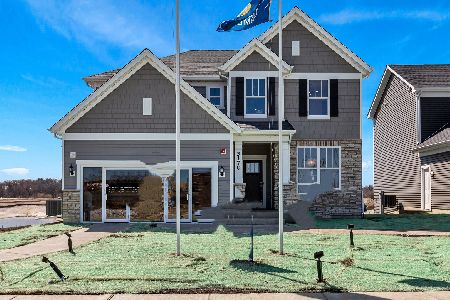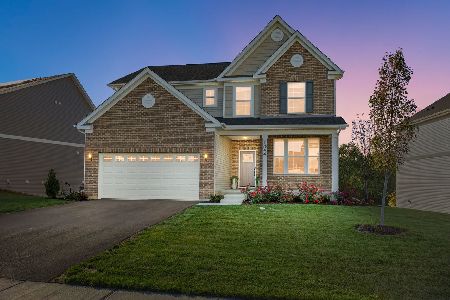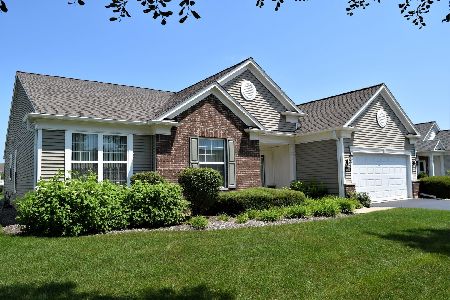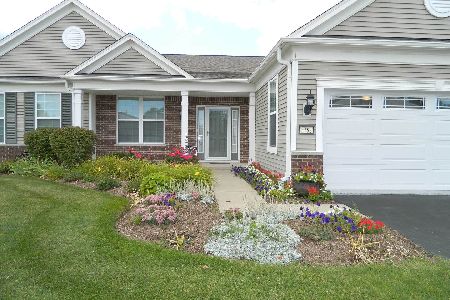3704 Monticeto Circle, Mundelein, Illinois 60060
$365,000
|
Sold
|
|
| Status: | Closed |
| Sqft: | 2,033 |
| Cost/Sqft: | $187 |
| Beds: | 2 |
| Baths: | 2 |
| Year Built: | 2008 |
| Property Taxes: | $9,113 |
| Days On Market: | 3557 |
| Lot Size: | 0,18 |
Description
THIS LOVELY GLENCOE MODEL IS TRULY MOVE-IN READY! TONS OF UPGRADES INCLUDING GLEAMING HARDWOOD FLOORS, RECESSED LIGHTING, AND CROWN MOLDING. CHEF'S KITCHEN FEATURES UPGRADED STAINLESS STEEL APPLIANCES, COUNTERS, AND CABINETS, AS WELL AS A BAYED EATING AREA AND AN ABUNDANCE OF STORAGE! SPACIOUS MASTER WITH A BEAUTIFULLY APPOINTED PRIVATE BATHROOM WITH A DOUBLE SINK, SOAKING TUB, AND SEPARATE SHOWER - AS WELL AS A HUGE WALK IN CLOSET. SPEND YOUR DAYS RELAXING IN THE QUIET DEN OR COVERED PATIO! MORE RECENT UPDATES INCLUDE NEW CARPET IN BEDROOMS AND DEN AND FRESH PAINT! WONDERFUL 55+ COMMUNITY WITH AMENITIES GALORE - CLUBHOUSE, POOL, TENNIS, WALKING TRAIL, AND MORE! INCREDIBLE VALUE - LOOK NOW, THIS ONE WON'T LAST!
Property Specifics
| Single Family | |
| — | |
| — | |
| 2008 | |
| None | |
| GLENCOE | |
| No | |
| 0.18 |
| Lake | |
| Grand Dominion | |
| 183 / Monthly | |
| Insurance,Clubhouse,Exercise Facilities,Pool,Lawn Care,Snow Removal | |
| Lake Michigan | |
| Public Sewer | |
| 09210492 | |
| 10223110130000 |
Nearby Schools
| NAME: | DISTRICT: | DISTANCE: | |
|---|---|---|---|
|
Grade School
Fremont Elementary School |
79 | — | |
|
Middle School
Fremont Middle School |
79 | Not in DB | |
|
High School
Mundelein Cons High School |
120 | Not in DB | |
Property History
| DATE: | EVENT: | PRICE: | SOURCE: |
|---|---|---|---|
| 2 Sep, 2016 | Sold | $365,000 | MRED MLS |
| 1 Jul, 2016 | Under contract | $379,900 | MRED MLS |
| — | Last price change | $389,000 | MRED MLS |
| 29 Apr, 2016 | Listed for sale | $395,000 | MRED MLS |
Room Specifics
Total Bedrooms: 2
Bedrooms Above Ground: 2
Bedrooms Below Ground: 0
Dimensions: —
Floor Type: Carpet
Full Bathrooms: 2
Bathroom Amenities: Separate Shower,Double Sink,Soaking Tub
Bathroom in Basement: 0
Rooms: Den,Eating Area,Foyer,Great Room,Walk In Closet
Basement Description: None
Other Specifics
| 2 | |
| Concrete Perimeter | |
| Asphalt | |
| Patio, Storms/Screens | |
| — | |
| 70X114 | |
| — | |
| Full | |
| Hardwood Floors, First Floor Bedroom, First Floor Laundry, First Floor Full Bath | |
| Range, Microwave, Dishwasher, Refrigerator, Washer, Dryer, Disposal, Stainless Steel Appliance(s) | |
| Not in DB | |
| Clubhouse, Pool, Tennis Courts, Sidewalks, Street Lights | |
| — | |
| — | |
| — |
Tax History
| Year | Property Taxes |
|---|---|
| 2016 | $9,113 |
Contact Agent
Nearby Similar Homes
Nearby Sold Comparables
Contact Agent
Listing Provided By
RE/MAX Suburban


