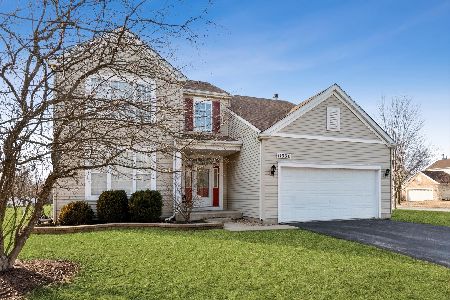3704 Ryder Court, Naperville, Illinois 60564
$477,000
|
Sold
|
|
| Status: | Closed |
| Sqft: | 3,227 |
| Cost/Sqft: | $155 |
| Beds: | 4 |
| Baths: | 3 |
| Year Built: | 2016 |
| Property Taxes: | $10,269 |
| Days On Market: | 2528 |
| Lot Size: | 0,29 |
Description
Welcome home to this immaculate 4 bedroom, 2.5 bathroom Tamarack South spacious family home! Master Suite w/WIC and 10ft tray ceilings can be found on the first floor, in addition to a dedicated office/play room space. Picture yourself entertaining in the beautiful upgraded kitchen that opens to family room, also featuring 10ft tray ceilings and cozy fireplace or in the formal dining room which is just past the butlers pantry. The very generous laundry room w/large coat closet opens to 3 car garage. And that is just the first floor! Upstairs you will find 3 spacious bedrooms with an additional full bath. The full lookout basement is fully plumbed with tons of natural light, just waiting for your finishing touches to add even more entertaining space! Located in a quiet cul-de-sac and across from large park with great schools, this home is an absolute must see!
Property Specifics
| Single Family | |
| — | |
| — | |
| 2016 | |
| Full | |
| — | |
| No | |
| 0.29 |
| Will | |
| Tamarack South | |
| 95 / Monthly | |
| Other | |
| Public | |
| Public Sewer | |
| 10311611 | |
| 0701163020420000 |
Nearby Schools
| NAME: | DISTRICT: | DISTANCE: | |
|---|---|---|---|
|
Grade School
Freedom Elementary School |
202 | — | |
|
Middle School
Heritage Grove Middle School |
202 | Not in DB | |
|
High School
Plainfield North High School |
202 | Not in DB | |
Property History
| DATE: | EVENT: | PRICE: | SOURCE: |
|---|---|---|---|
| 10 Jul, 2019 | Sold | $477,000 | MRED MLS |
| 30 Apr, 2019 | Under contract | $500,000 | MRED MLS |
| 28 Mar, 2019 | Listed for sale | $500,000 | MRED MLS |
Room Specifics
Total Bedrooms: 4
Bedrooms Above Ground: 4
Bedrooms Below Ground: 0
Dimensions: —
Floor Type: Carpet
Dimensions: —
Floor Type: Carpet
Dimensions: —
Floor Type: Carpet
Full Bathrooms: 3
Bathroom Amenities: Separate Shower,Double Sink,Soaking Tub
Bathroom in Basement: 0
Rooms: Office,Other Room
Basement Description: Unfinished
Other Specifics
| 3 | |
| Concrete Perimeter | |
| Asphalt | |
| Deck, Patio, Porch | |
| Cul-De-Sac | |
| 137,156,61,126 | |
| — | |
| Full | |
| Vaulted/Cathedral Ceilings, Bar-Dry, Hardwood Floors, First Floor Bedroom, First Floor Laundry, Walk-In Closet(s) | |
| Double Oven, Microwave, Dishwasher, Refrigerator, Freezer, Washer, Dryer, Disposal, Stainless Steel Appliance(s), Cooktop | |
| Not in DB | |
| Sidewalks, Street Lights, Street Paved | |
| — | |
| — | |
| — |
Tax History
| Year | Property Taxes |
|---|---|
| 2019 | $10,269 |
Contact Agent
Nearby Similar Homes
Nearby Sold Comparables
Contact Agent
Listing Provided By
Keller Williams Infinity









