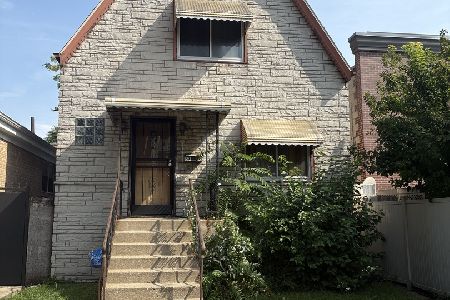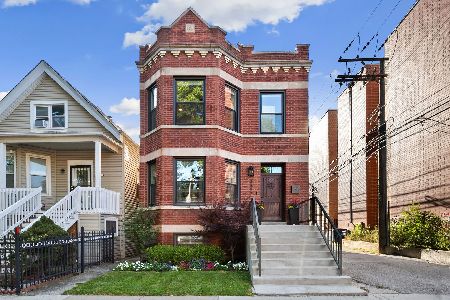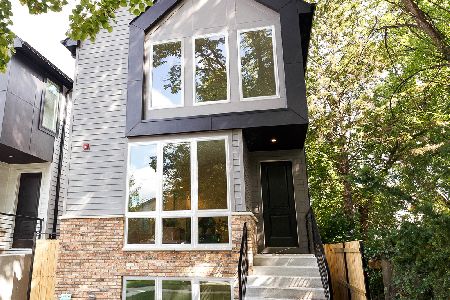3704 St Louis Avenue, Irving Park, Chicago, Illinois 60618
$815,000
|
Sold
|
|
| Status: | Closed |
| Sqft: | 0 |
| Cost/Sqft: | — |
| Beds: | 4 |
| Baths: | 4 |
| Year Built: | 2008 |
| Property Taxes: | $10,195 |
| Days On Market: | 3791 |
| Lot Size: | 0,00 |
Description
Spectacular Extra Wide 5 BR SFHome Shows like a model! Incredible Designer Details throughout! Huge Rooms & 30 FT LOT! Great Flrpln-4Bdrms UP, 3.1 Stone Baths, Gorgeous Open Kitchen/Great Room, Viking 6 burner Range, Butler's Pantry-Wine Cooler, Custom Built-ins, Window Treatment & Lighting, Prof Closets, Sound system w/Ipod Docking System, Radiant HTD LL, Massive Rec Rm w/Wetbar, Great Deck, Lovely Yard & 3 Car Gar!
Property Specifics
| Single Family | |
| — | |
| Traditional | |
| 2008 | |
| Full,English | |
| — | |
| No | |
| — |
| Cook | |
| — | |
| 0 / Not Applicable | |
| None | |
| Lake Michigan | |
| Public Sewer | |
| 09038616 | |
| 13232180380000 |
Nearby Schools
| NAME: | DISTRICT: | DISTANCE: | |
|---|---|---|---|
|
Grade School
Murphy Elementary School |
299 | — | |
|
Middle School
Murphy Elementary School |
299 | Not in DB | |
|
High School
Schurz High School |
299 | Not in DB | |
Property History
| DATE: | EVENT: | PRICE: | SOURCE: |
|---|---|---|---|
| 8 Jun, 2007 | Sold | $799,900 | MRED MLS |
| 20 Apr, 2007 | Under contract | $799,900 | MRED MLS |
| — | Last price change | $849,900 | MRED MLS |
| 27 Nov, 2006 | Listed for sale | $849,900 | MRED MLS |
| 17 Feb, 2016 | Sold | $815,000 | MRED MLS |
| 2 Jan, 2016 | Under contract | $849,900 | MRED MLS |
| 14 Sep, 2015 | Listed for sale | $849,900 | MRED MLS |
Room Specifics
Total Bedrooms: 6
Bedrooms Above Ground: 4
Bedrooms Below Ground: 2
Dimensions: —
Floor Type: Hardwood
Dimensions: —
Floor Type: Hardwood
Dimensions: —
Floor Type: Hardwood
Dimensions: —
Floor Type: —
Dimensions: —
Floor Type: —
Full Bathrooms: 4
Bathroom Amenities: Whirlpool,Separate Shower,Steam Shower,Double Sink,Full Body Spray Shower
Bathroom in Basement: 1
Rooms: Bedroom 5,Bedroom 6,Breakfast Room,Deck,Recreation Room,Walk In Closet
Basement Description: Finished
Other Specifics
| 3 | |
| — | |
| Off Alley | |
| — | |
| — | |
| 30X125 | |
| — | |
| Full | |
| Skylight(s), Bar-Wet, Hardwood Floors, Heated Floors, Second Floor Laundry | |
| Microwave, Dishwasher, High End Refrigerator, Freezer, Washer, Dryer, Disposal, Stainless Steel Appliance(s) | |
| Not in DB | |
| Sidewalks, Street Lights, Street Paved | |
| — | |
| — | |
| Gas Log |
Tax History
| Year | Property Taxes |
|---|---|
| 2016 | $10,195 |
Contact Agent
Nearby Similar Homes
Nearby Sold Comparables
Contact Agent
Listing Provided By
Berkshire Hathaway HomeServices KoenigRubloff






