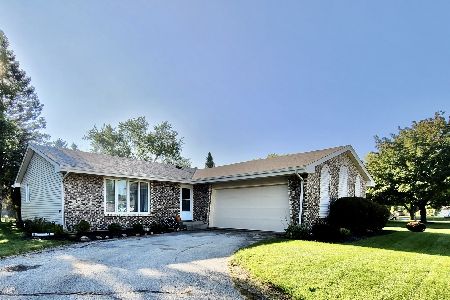3705 Flambeau Drive, Rockford, Illinois 61114
$195,000
|
Sold
|
|
| Status: | Closed |
| Sqft: | 2,608 |
| Cost/Sqft: | $71 |
| Beds: | 3 |
| Baths: | 3 |
| Year Built: | 1977 |
| Property Taxes: | $5,295 |
| Days On Market: | 1695 |
| Lot Size: | 0,32 |
Description
THIS LOVELY RANCH HOME IN A DESIRED NE NEIGHBORHOOD IS WALKING DISTANCE TO ROCK VALLEY COLLEGE! The gorgeous front door welcomes you into the bright formal living room partially open to the kitchen. You will immediately notice the beautiful wood floors, white trim & white 6 panel doors that you will see throughout. The beautiful gourmet kitchen boasts a breakfast bar island, display cabinet, coffee bar area, built in wine rack, lovely lighting, & SS appliances. The kitchen is open to the dining area with large bright windows & the family room made cozy with a fireplace. Sliders lead you out to the huge multi-level deck in the back yard, complete with a dog run. The BRs are carpeted & a full BA is attached to the MBR. Enjoy entertaining in the lower level rec room & game room. There is also an additional bonus room and a half bath in the lower level. Roof & sump pump new in 2020. Water softener is rented - $23 a month. YOU WON'T BE ABLE TO FORGET THIS ONE WHEN YOU LEAVE!
Property Specifics
| Single Family | |
| — | |
| — | |
| 1977 | |
| Full | |
| — | |
| No | |
| 0.32 |
| Winnebago | |
| — | |
| 0 / Not Applicable | |
| None | |
| Public | |
| Public Sewer | |
| 11112203 | |
| 1204476009 |
Nearby Schools
| NAME: | DISTRICT: | DISTANCE: | |
|---|---|---|---|
|
Grade School
Clifford P Carlson Elementary Sc |
205 | — | |
|
Middle School
Eisenhower Middle School |
205 | Not in DB | |
|
High School
Guilford High School |
205 | Not in DB | |
Property History
| DATE: | EVENT: | PRICE: | SOURCE: |
|---|---|---|---|
| 5 Apr, 2012 | Sold | $92,000 | MRED MLS |
| 18 Jan, 2012 | Under contract | $94,900 | MRED MLS |
| — | Last price change | $102,500 | MRED MLS |
| 14 Nov, 2011 | Listed for sale | $102,500 | MRED MLS |
| 12 Jul, 2021 | Sold | $195,000 | MRED MLS |
| 6 Jun, 2021 | Under contract | $185,000 | MRED MLS |
| 4 Jun, 2021 | Listed for sale | $185,000 | MRED MLS |
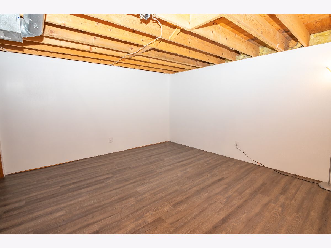
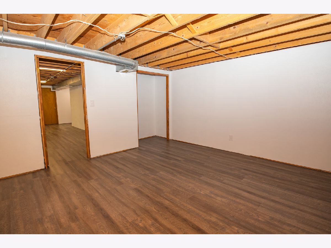
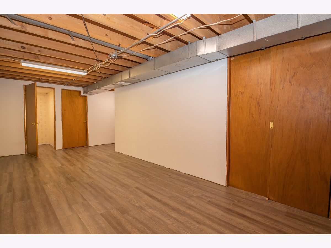
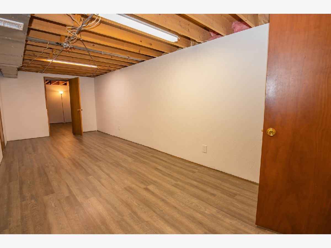
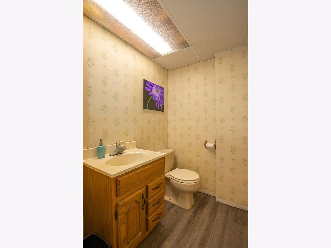
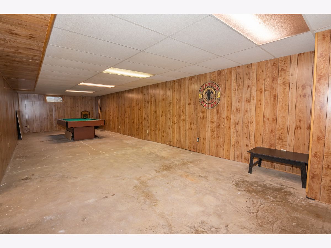
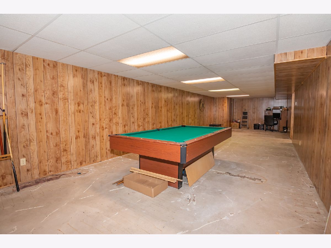
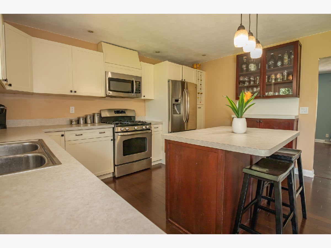
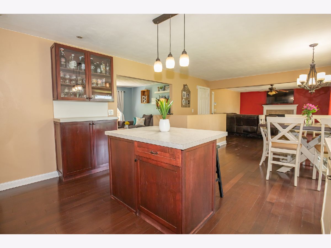
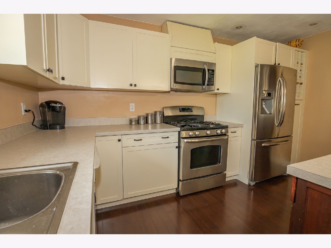
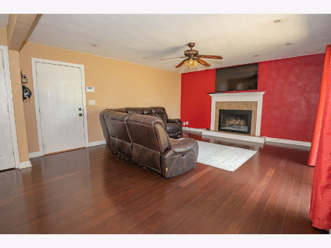
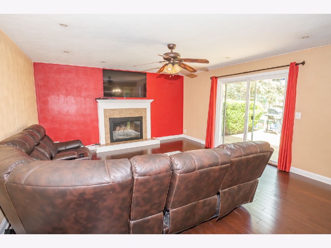
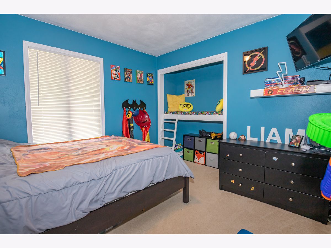
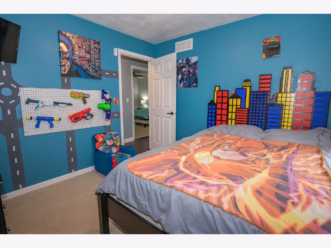
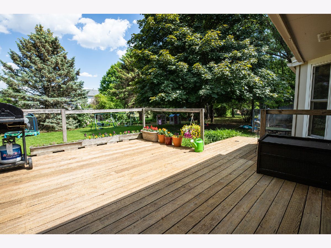
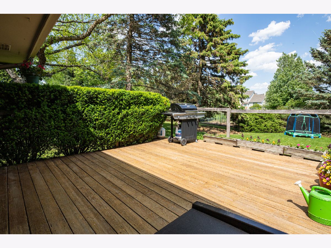
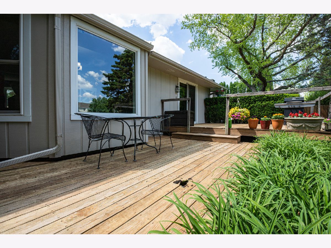
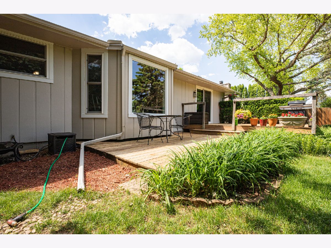
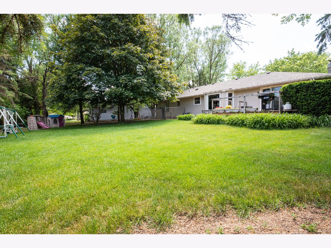
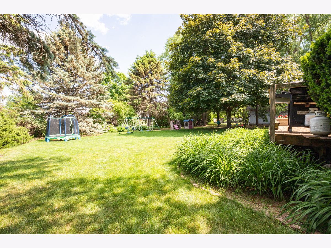
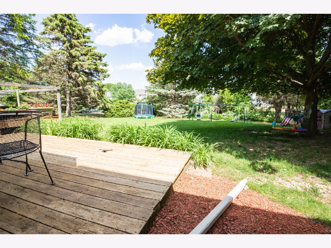
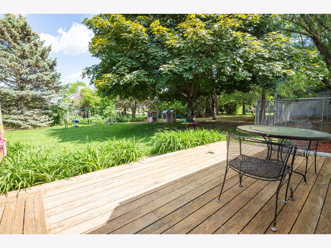
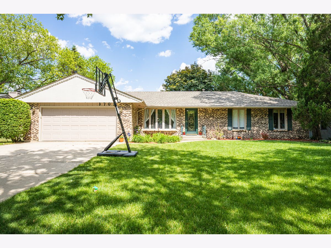
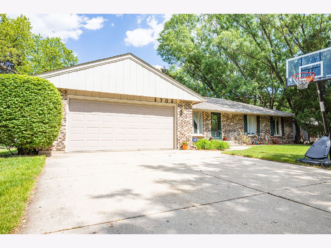
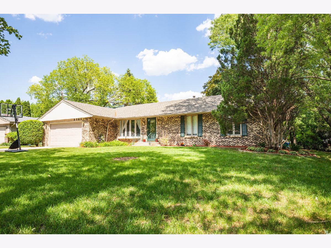
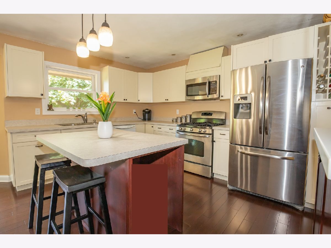
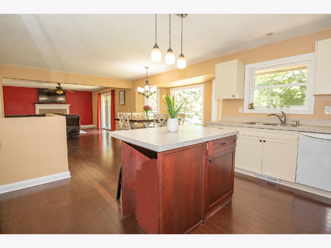
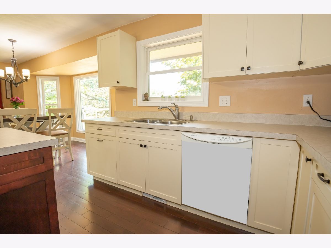
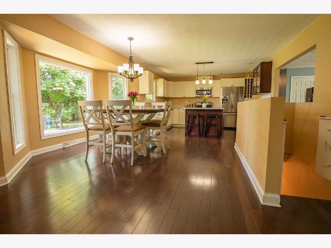
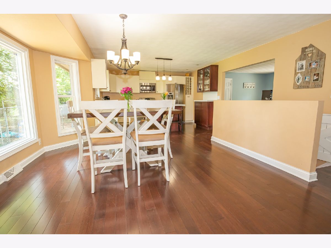
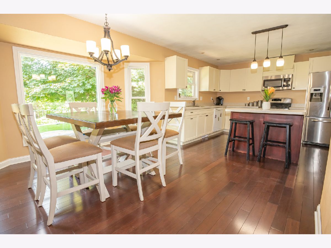
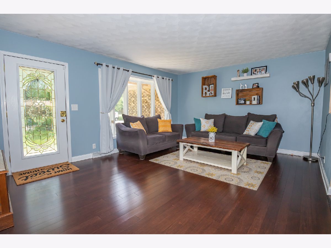
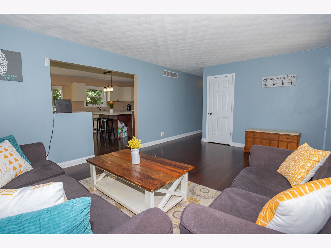
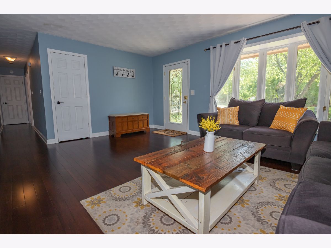
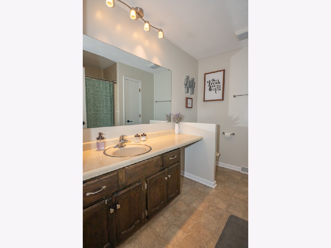
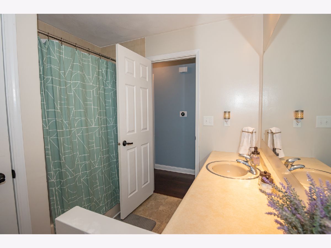
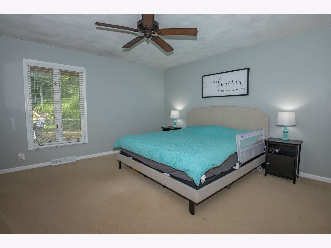
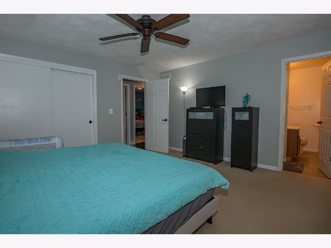
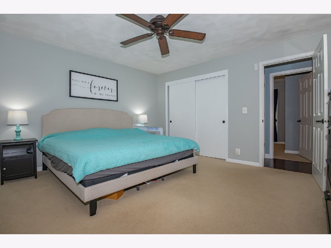
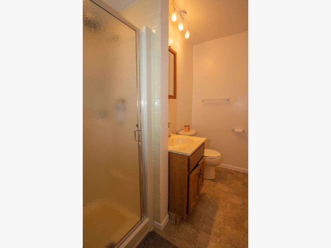
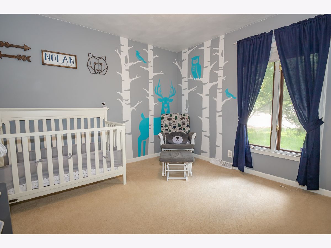
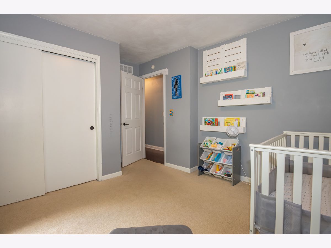
Room Specifics
Total Bedrooms: 3
Bedrooms Above Ground: 3
Bedrooms Below Ground: 0
Dimensions: —
Floor Type: —
Dimensions: —
Floor Type: —
Full Bathrooms: 3
Bathroom Amenities: —
Bathroom in Basement: 1
Rooms: Eating Area,Bonus Room,Recreation Room,Game Room
Basement Description: Partially Finished
Other Specifics
| 2 | |
| — | |
| — | |
| Deck, Dog Run | |
| — | |
| 85.00 X 149.12 X 95.86 X 1 | |
| — | |
| Full | |
| Hardwood Floors, Wood Laminate Floors, First Floor Bedroom, First Floor Full Bath, Open Floorplan, Some Carpeting, Some Wood Floors, Some Wall-To-Wall Cp | |
| — | |
| Not in DB | |
| — | |
| — | |
| — | |
| — |
Tax History
| Year | Property Taxes |
|---|---|
| 2012 | $5,151 |
| 2021 | $5,295 |
Contact Agent
Nearby Similar Homes
Nearby Sold Comparables
Contact Agent
Listing Provided By
Keller Williams Realty Signature


