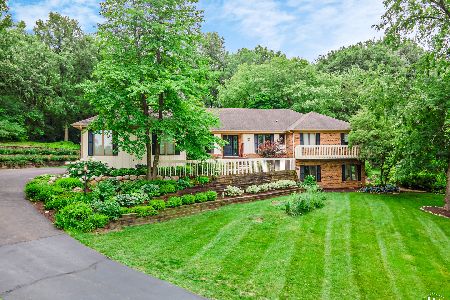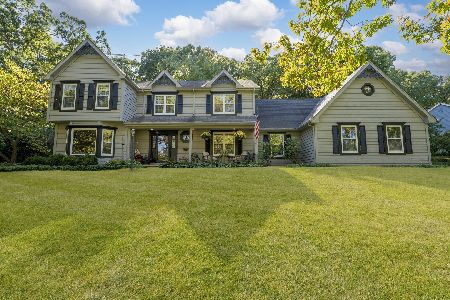3705 Lindsay Lane, Crystal Lake, Illinois 60014
$390,000
|
Sold
|
|
| Status: | Closed |
| Sqft: | 3,510 |
| Cost/Sqft: | $114 |
| Beds: | 4 |
| Baths: | 3 |
| Year Built: | 1987 |
| Property Taxes: | $9,179 |
| Days On Market: | 2770 |
| Lot Size: | 1,14 |
Description
CUSTOM BUILT HOME-Original Owners-PRIVATE,WOODED,1.2 ACRE HOME AT ITS BEST! FIRST FLOOR MASTER & 2ND MASTER ON UPPER LEVEL. Exterior Newly Painted.New carpet in LR,FR,SunRm.Lot backs up to The Hollows for added privacy!Enjoy the landscaped perennial gardens from May-Nov. while sitting outside on the front porch or generous backyard Paver patio for entertaining or relaxing.FIRST FLOOR MASTER with XL Whirlpool,Step-In Shower,Double Sinks,Corian Counters and Walk-In Closet.Jack-N-Jill Bath,Loft,Updated Kitchen with Granite,Stainless,High End Appliances.Skylights for Light and Bright rooms! Beautiful Sun Room to enjoy the serenity of the yard and gardens of many varieties of perennials. 10x10 Walk-in Closet off Loft to help Santa hide his surprises or for other storage needs.Partial finished basement with plenty of storage areas. Kinetico Water Softner,Reverse Osmosis Water Filter in Kitchen. Exterior painted 2018, HVAC 2011,Roof 2008 35 yr industrial shingles,Washer 2018. Anderson Windows
Property Specifics
| Single Family | |
| — | |
| — | |
| 1987 | |
| Partial | |
| — | |
| No | |
| 1.14 |
| Mc Henry | |
| Wyndwood | |
| 0 / Not Applicable | |
| None | |
| Private Well | |
| Septic-Private | |
| 09995672 | |
| 1902177005 |
Nearby Schools
| NAME: | DISTRICT: | DISTANCE: | |
|---|---|---|---|
|
Grade School
Coventry Elementary School |
47 | — | |
|
Middle School
Hannah Beardsley Middle School |
47 | Not in DB | |
|
High School
Prairie Ridge High School |
155 | Not in DB | |
Property History
| DATE: | EVENT: | PRICE: | SOURCE: |
|---|---|---|---|
| 27 Jul, 2018 | Sold | $390,000 | MRED MLS |
| 27 Jun, 2018 | Under contract | $400,000 | MRED MLS |
| 23 Jun, 2018 | Listed for sale | $400,000 | MRED MLS |
Room Specifics
Total Bedrooms: 4
Bedrooms Above Ground: 4
Bedrooms Below Ground: 0
Dimensions: —
Floor Type: Carpet
Dimensions: —
Floor Type: Carpet
Dimensions: —
Floor Type: Carpet
Full Bathrooms: 3
Bathroom Amenities: Whirlpool,Separate Shower,Double Sink
Bathroom in Basement: 0
Rooms: Eating Area,Loft,Bonus Room,Recreation Room,Heated Sun Room,Walk In Closet
Basement Description: Partially Finished,Crawl
Other Specifics
| 3 | |
| Concrete Perimeter | |
| Asphalt | |
| Deck, Patio, Porch, Brick Paver Patio, Storms/Screens | |
| Nature Preserve Adjacent,Landscaped,Wooded | |
| 150X380X153X361 | |
| — | |
| Full | |
| Vaulted/Cathedral Ceilings, Skylight(s), Hardwood Floors, First Floor Bedroom, First Floor Laundry, First Floor Full Bath | |
| Range, Microwave, Dishwasher, Refrigerator, Washer, Dryer, Disposal, Stainless Steel Appliance(s) | |
| Not in DB | |
| Tennis Courts, Street Paved | |
| — | |
| — | |
| Attached Fireplace Doors/Screen, Gas Log, Gas Starter |
Tax History
| Year | Property Taxes |
|---|---|
| 2018 | $9,179 |
Contact Agent
Nearby Similar Homes
Nearby Sold Comparables
Contact Agent
Listing Provided By
Baird & Warner









