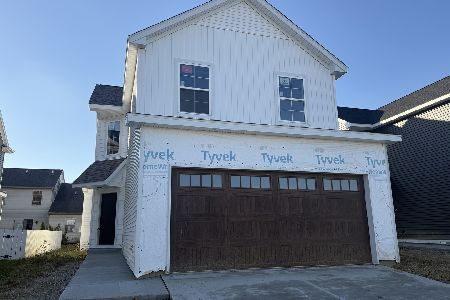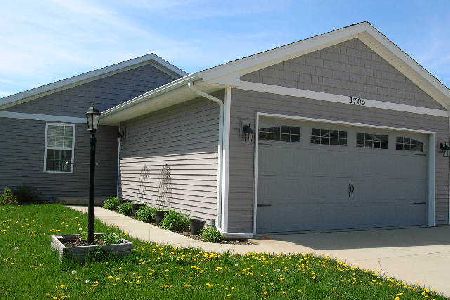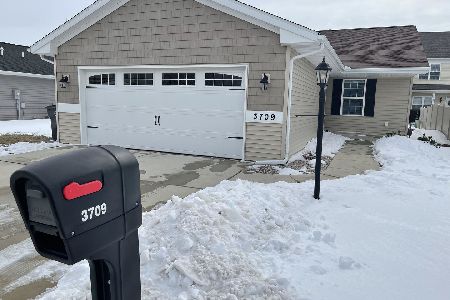3705 Sandstone Dr, Champaign, Illinois 61822
$140,000
|
Sold
|
|
| Status: | Closed |
| Sqft: | 1,160 |
| Cost/Sqft: | $121 |
| Beds: | 2 |
| Baths: | 2 |
| Year Built: | 2016 |
| Property Taxes: | $147 |
| Days On Market: | 3495 |
| Lot Size: | 0,00 |
Description
Wow! Beautifully crafted brand new construction home in an established neighborhood that is priced to sell! This spacious home offers an open flowing floor plan, large kitchen and island with granite counter tops overlooking the warm fireplace, perfect for entertaining. The home is fully applianced, decorated with warm neutral colors, has beautiful hardwood floors and is ready for you to move in and call home!! House is built Following the 2012 Illinois Energy Conservation Code. Agent owned. One year builder warranty to be provided to new home owner. Let us know what we can do to make this home your own!
Property Specifics
| Single Family | |
| — | |
| Ranch | |
| 2016 | |
| None | |
| — | |
| No | |
| — |
| Champaign | |
| Boulder Ridge Ii | |
| 150 / Annual | |
| — | |
| Public | |
| Public Sewer | |
| 09425367 | |
| 4120043740314120 |
Nearby Schools
| NAME: | DISTRICT: | DISTANCE: | |
|---|---|---|---|
|
Grade School
Soc |
— | ||
|
Middle School
Call Unt 4 351-3701 |
Not in DB | ||
|
High School
Centennial High School |
Not in DB | ||
Property History
| DATE: | EVENT: | PRICE: | SOURCE: |
|---|---|---|---|
| 21 Nov, 2016 | Sold | $140,000 | MRED MLS |
| 17 Oct, 2016 | Under contract | $139,900 | MRED MLS |
| 5 Aug, 2016 | Listed for sale | $139,900 | MRED MLS |
Room Specifics
Total Bedrooms: 2
Bedrooms Above Ground: 2
Bedrooms Below Ground: 0
Dimensions: —
Floor Type: Carpet
Full Bathrooms: 2
Bathroom Amenities: —
Bathroom in Basement: —
Rooms: Walk In Closet
Basement Description: Crawl
Other Specifics
| 2 | |
| — | |
| — | |
| Patio, Porch | |
| — | |
| 59X96 | |
| — | |
| Full | |
| First Floor Bedroom | |
| Dishwasher, Disposal, Microwave, Range, Refrigerator | |
| Not in DB | |
| Sidewalks | |
| — | |
| — | |
| Gas Starter |
Tax History
| Year | Property Taxes |
|---|---|
| 2016 | $147 |
Contact Agent
Nearby Similar Homes
Nearby Sold Comparables
Contact Agent
Listing Provided By
RE/MAX REALTY ASSOCIATES-CHA











