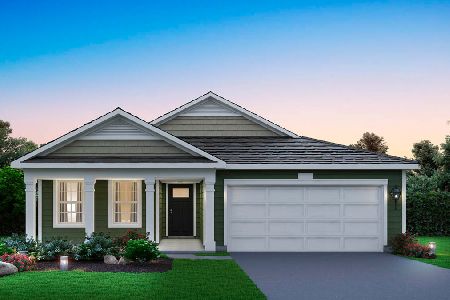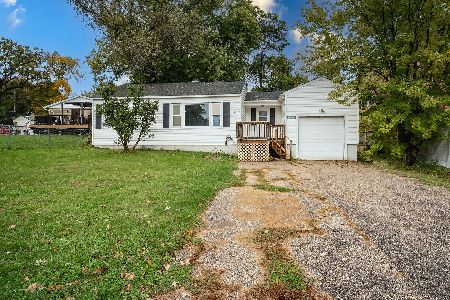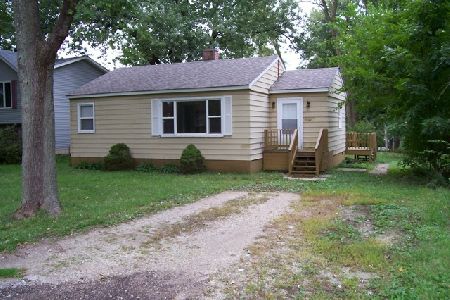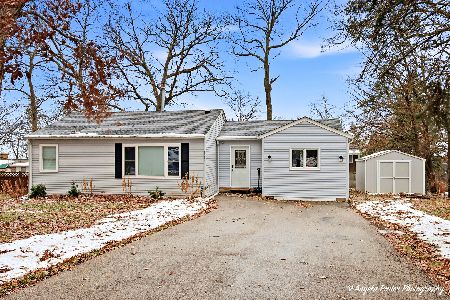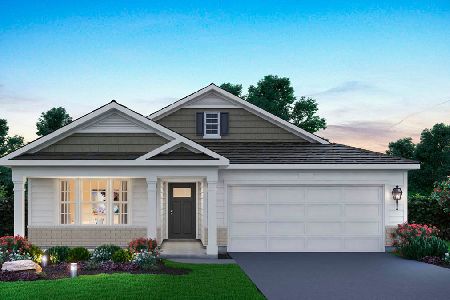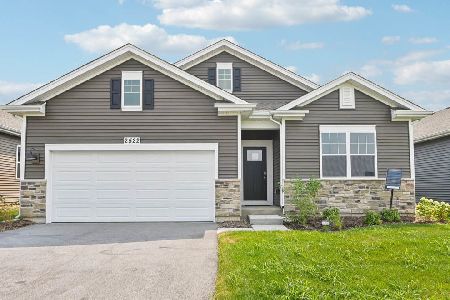3705 Schuette Drive, Wonder Lake, Illinois 60097
$380,000
|
Sold
|
|
| Status: | Closed |
| Sqft: | 2,900 |
| Cost/Sqft: | $138 |
| Beds: | 4 |
| Baths: | 5 |
| Year Built: | 2002 |
| Property Taxes: | $9,105 |
| Days On Market: | 950 |
| Lot Size: | 0,54 |
Description
This Beautiful home is set on over half acre and accented by the great wrap around front porch. Upon entering you'll find a light and bright open floor plan. The kitchen features Breakfast Bar, all appliances and separate dining area that is open to the spacious living room which feature one of 2 fireplaces and hardwood floor. There is access from the dining area that leads to the first deck that overlooks the Lower Deck, Pool and the great back yard. There are 2 family rooms one on the main level and one in the Walkout basement. The master bedroom has a cathedral ceiling. fireplace and 2 walk in closets. The master bath has whirlpool tub, separate shower and double bowl sinks. The second and third bedrooms each have their own private baths. The partially finished Walk out basement has a family room, full bath, 4th bedroom and kitchen with range and refrigerator. The lower-level deck has Composition decking. Roof was replaced in 2019 and was a complete tear off. This one won't last long!!
Property Specifics
| Single Family | |
| — | |
| — | |
| 2002 | |
| — | |
| — | |
| No | |
| 0.54 |
| Mc Henry | |
| Sunrise Ridge | |
| 85 / Annual | |
| — | |
| — | |
| — | |
| 11815183 | |
| 0814277009 |
Property History
| DATE: | EVENT: | PRICE: | SOURCE: |
|---|---|---|---|
| 14 Jun, 2019 | Sold | $289,900 | MRED MLS |
| 7 Apr, 2019 | Under contract | $289,900 | MRED MLS |
| 27 Mar, 2019 | Listed for sale | $289,900 | MRED MLS |
| 5 Sep, 2023 | Sold | $380,000 | MRED MLS |
| 4 Jul, 2023 | Under contract | $399,900 | MRED MLS |
| — | Last price change | $409,900 | MRED MLS |
| 23 Jun, 2023 | Listed for sale | $409,900 | MRED MLS |
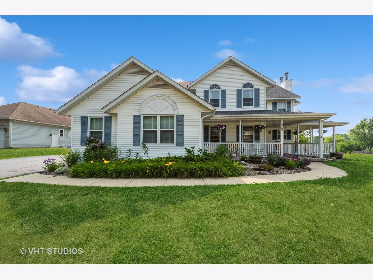
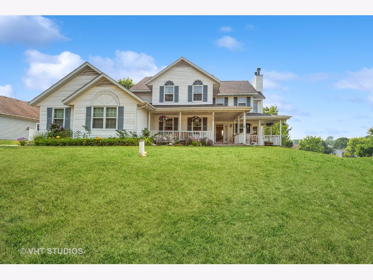
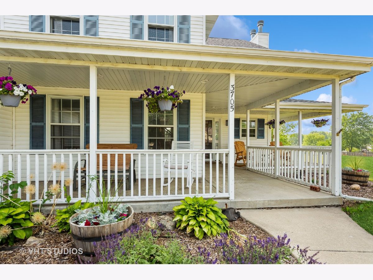
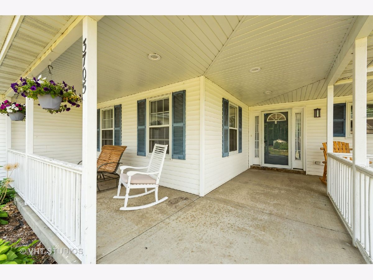
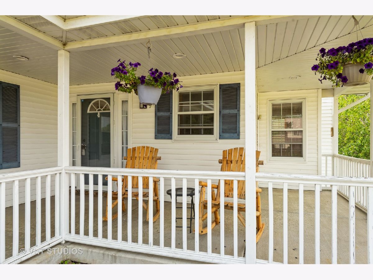
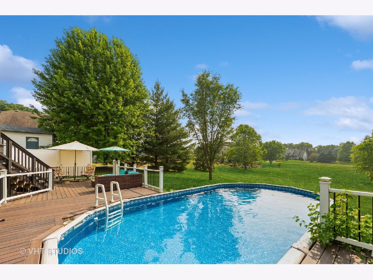
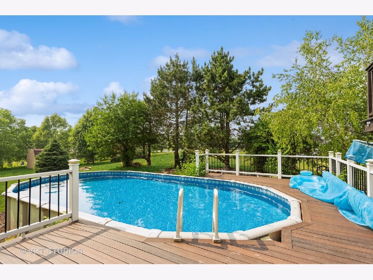
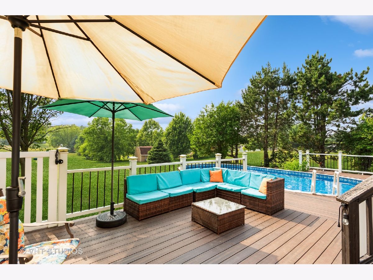
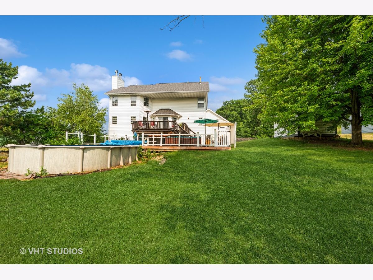
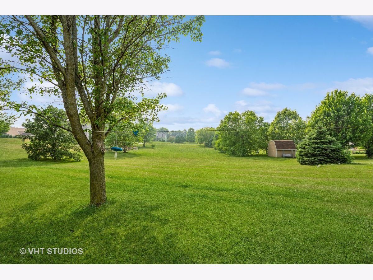
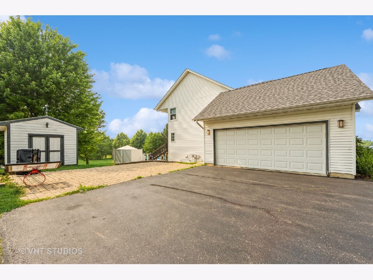
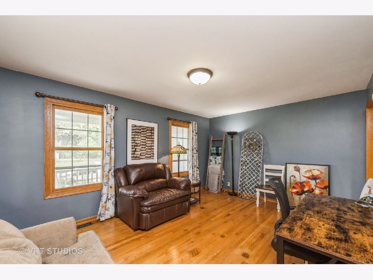
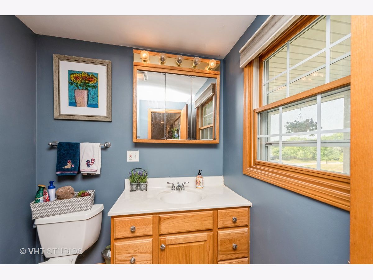
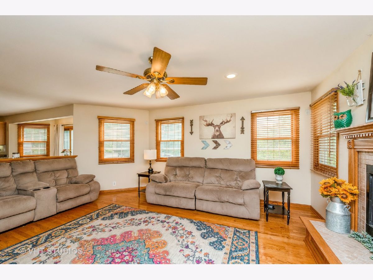
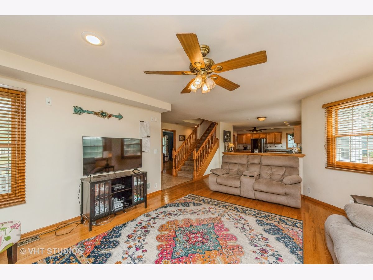
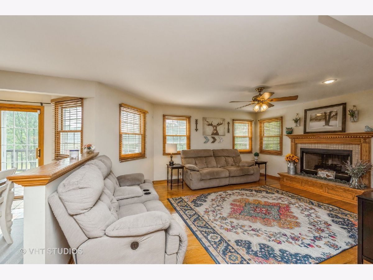
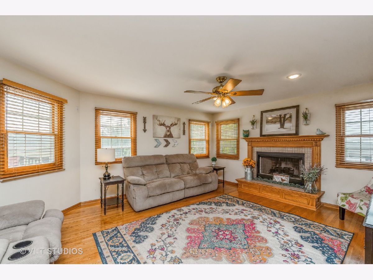
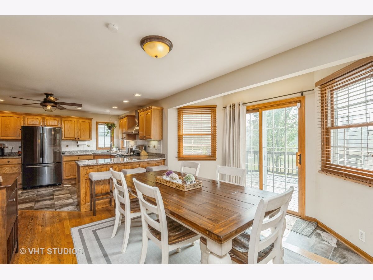
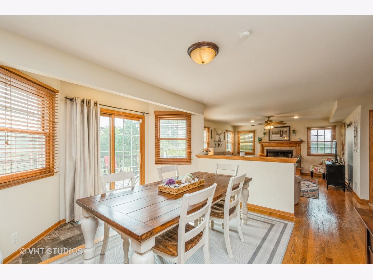
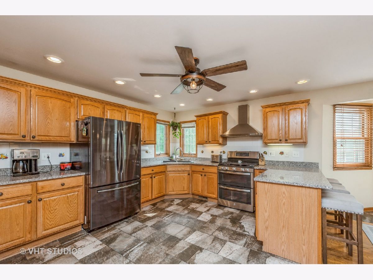
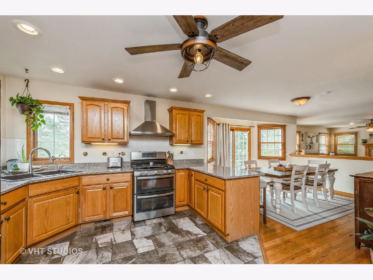
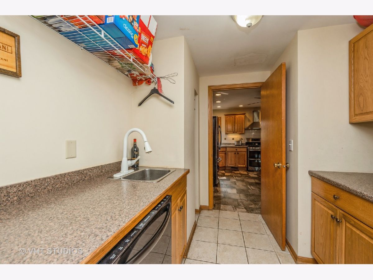
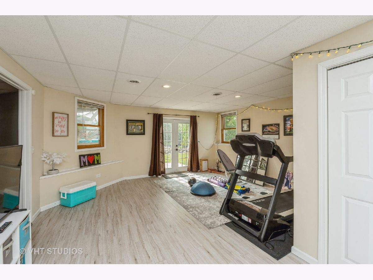
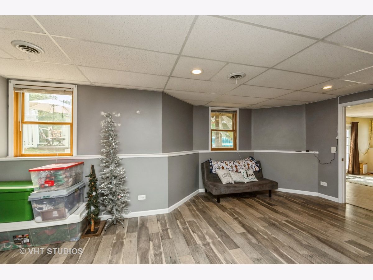
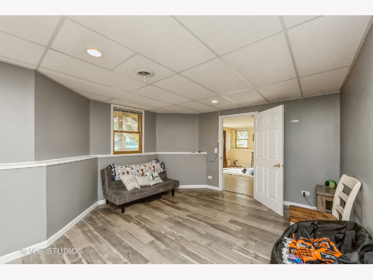
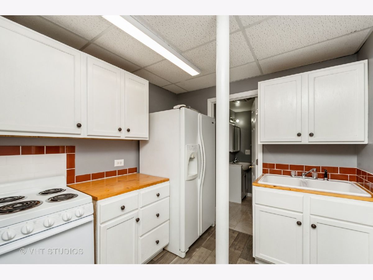
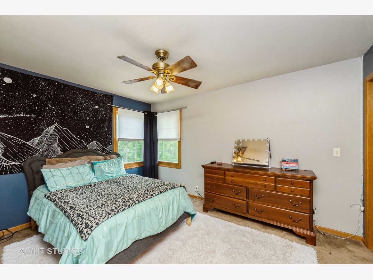
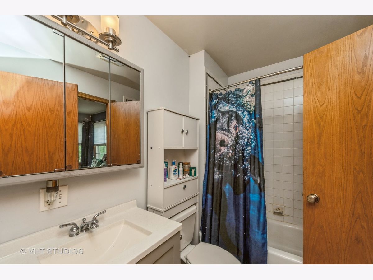
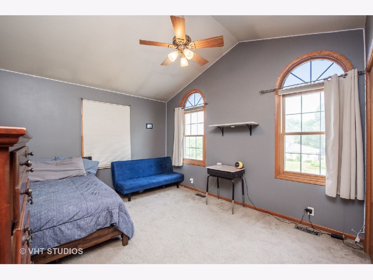
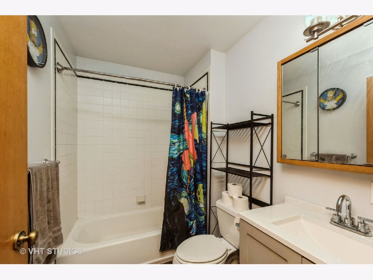
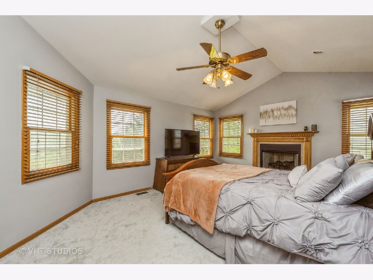
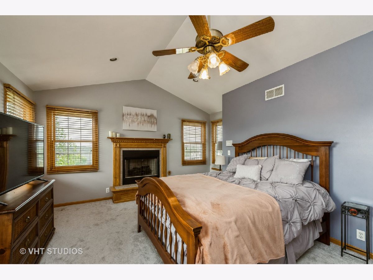
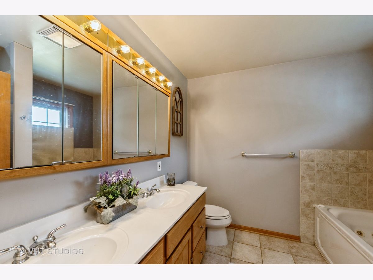
Room Specifics
Total Bedrooms: 4
Bedrooms Above Ground: 4
Bedrooms Below Ground: 0
Dimensions: —
Floor Type: —
Dimensions: —
Floor Type: —
Dimensions: —
Floor Type: —
Full Bathrooms: 5
Bathroom Amenities: Whirlpool,Separate Shower,Double Sink
Bathroom in Basement: 1
Rooms: —
Basement Description: Partially Finished
Other Specifics
| 2 | |
| — | |
| Asphalt | |
| — | |
| — | |
| 111.5 X 222.43 | |
| — | |
| — | |
| — | |
| — | |
| Not in DB | |
| — | |
| — | |
| — | |
| — |
Tax History
| Year | Property Taxes |
|---|---|
| 2019 | $6,785 |
| 2023 | $9,105 |
Contact Agent
Nearby Similar Homes
Nearby Sold Comparables
Contact Agent
Listing Provided By
Berkshire Hathaway HomeServices Starck Real Estate

